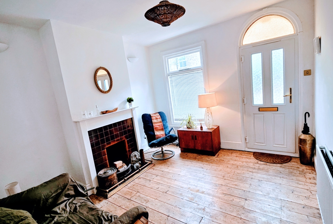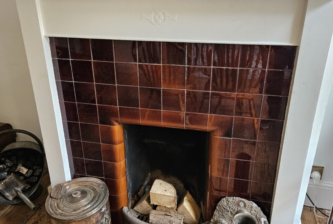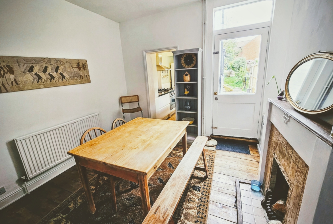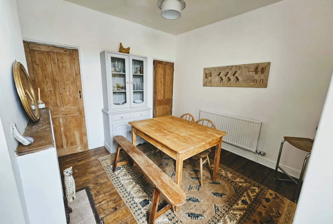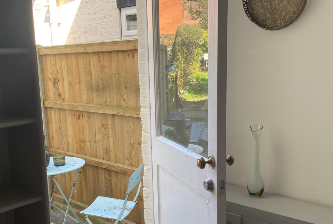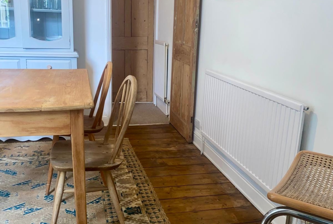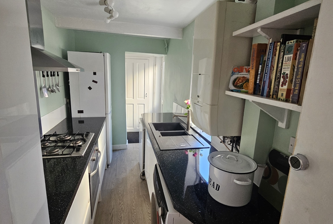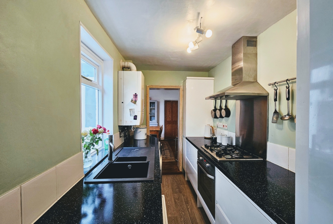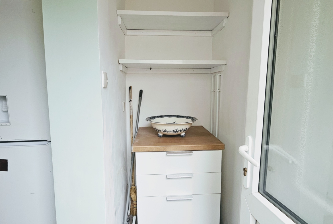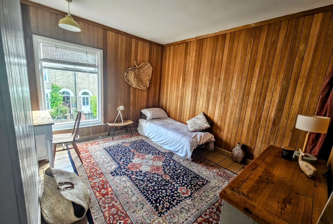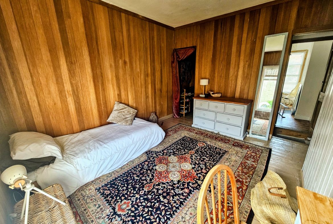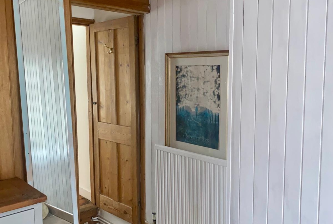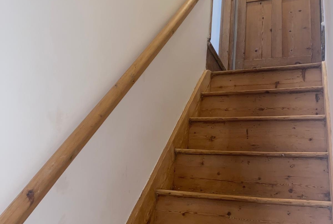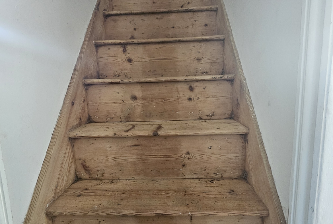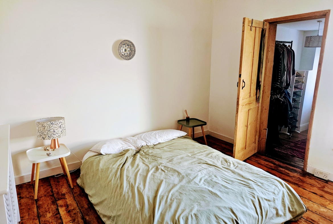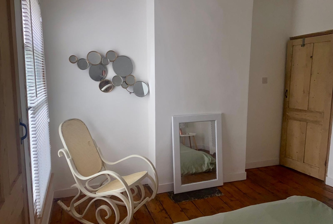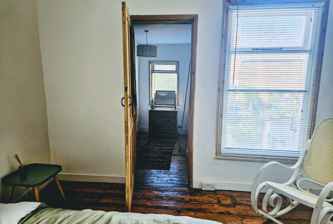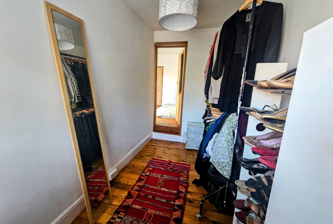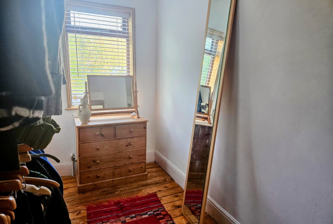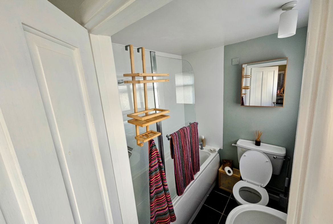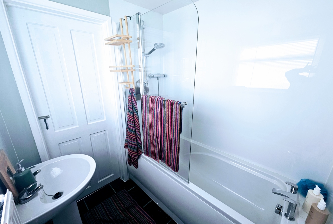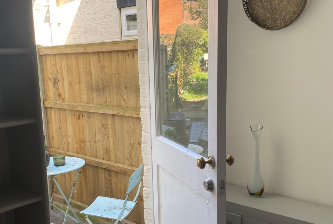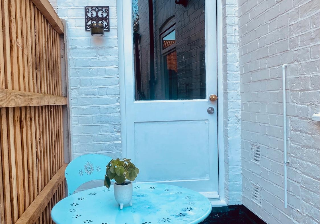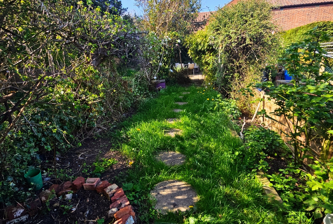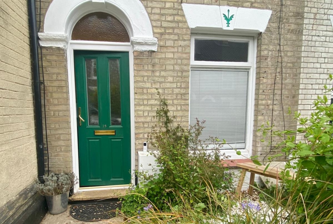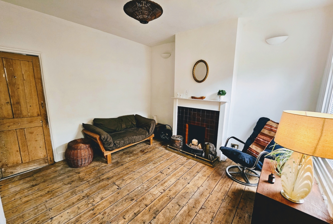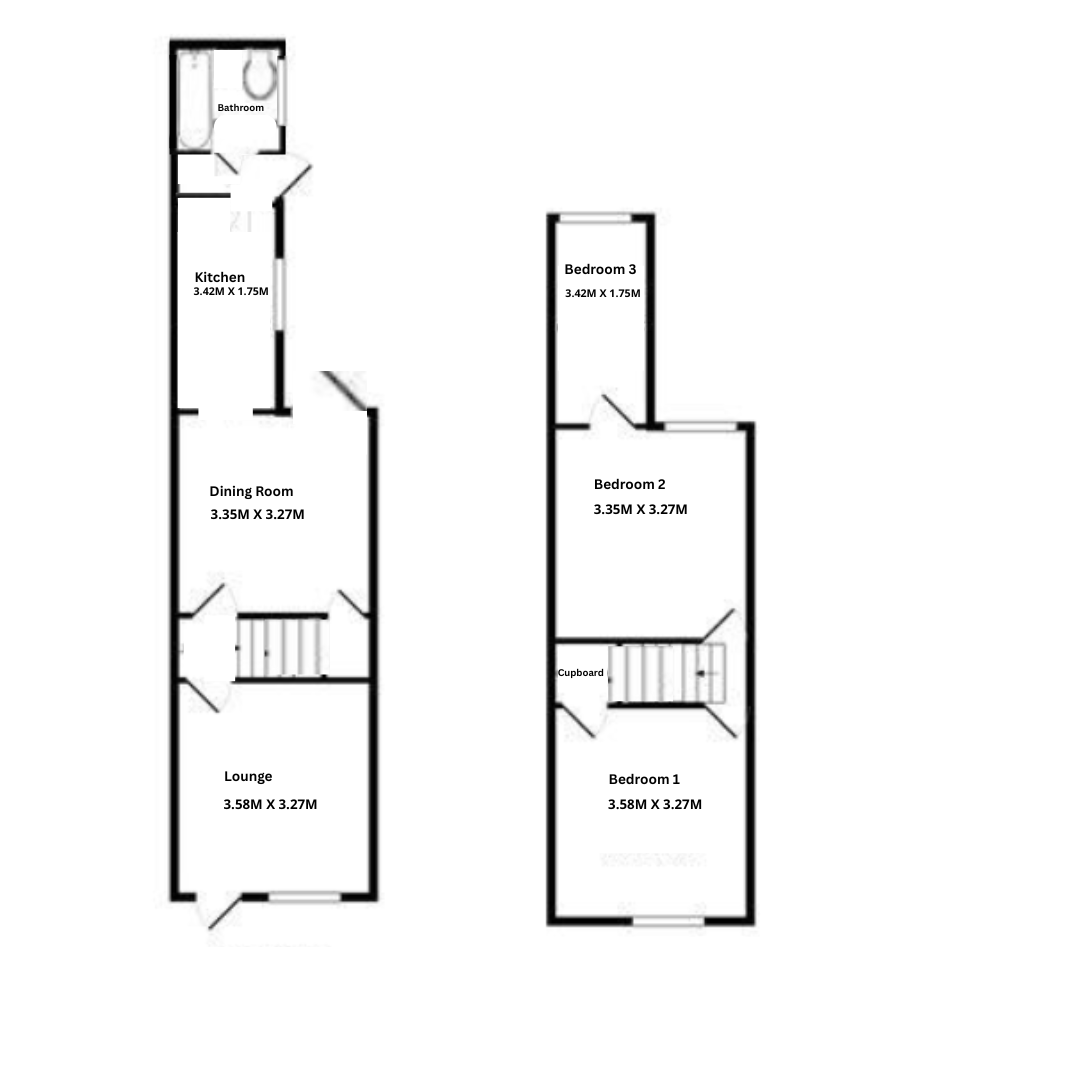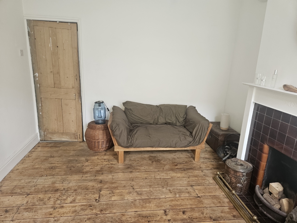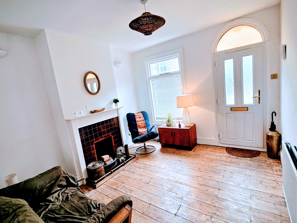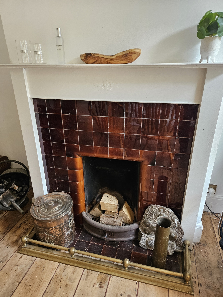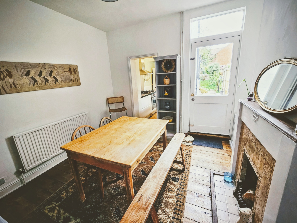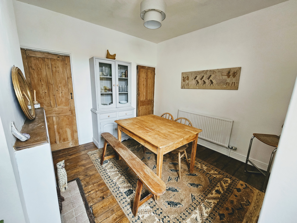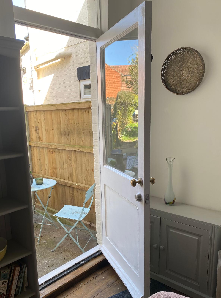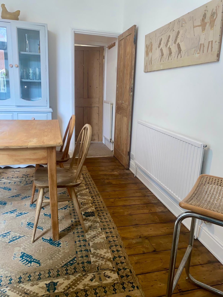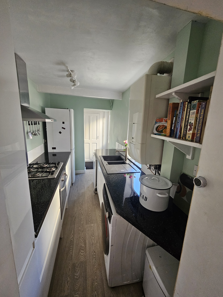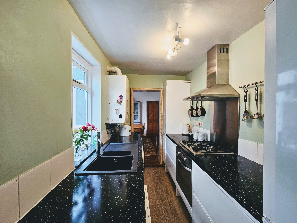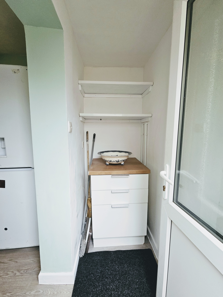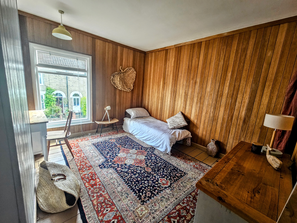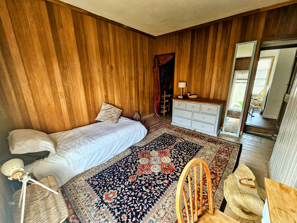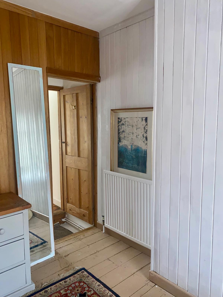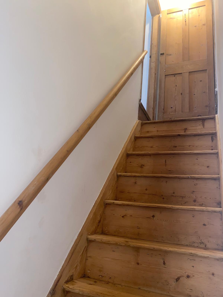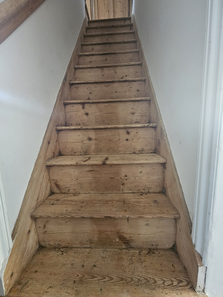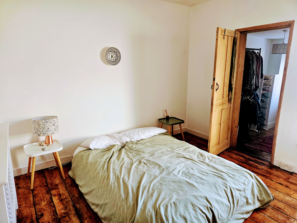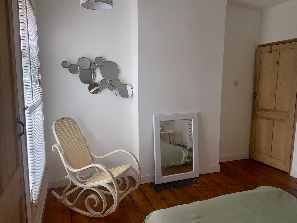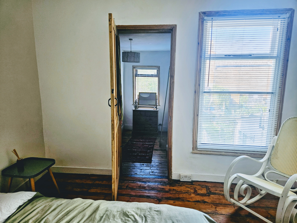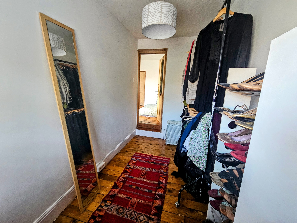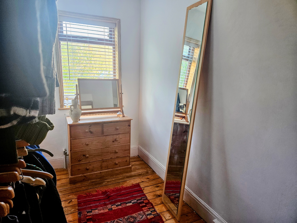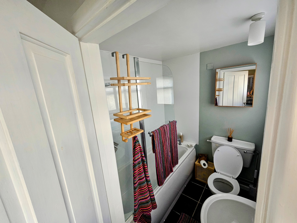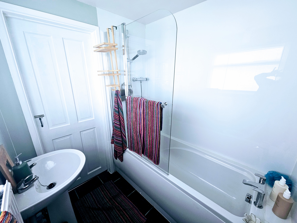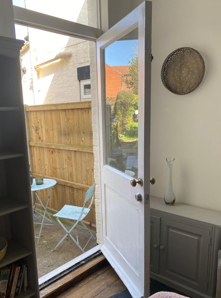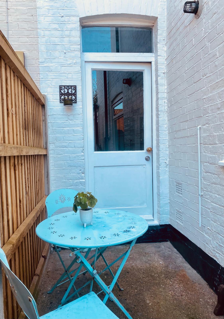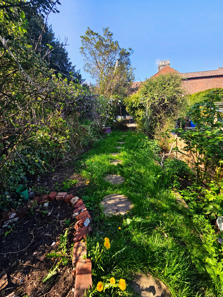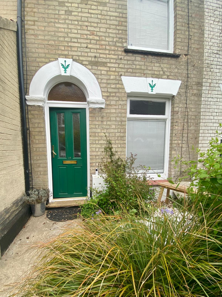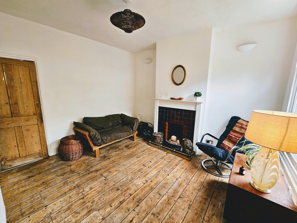Three-bedroom Victorian terrace in sought after cul-de-sac
Overview
- Terraced
- 3
- 1
Description
Presenting this beautiful Victorian terrace situated in a peaceful cul-de-sac in the highly sought-after Golden Triangle area of Norwich.
Key features
- Mid-terraced 3-bedroom home with period features
- Two double bedrooms with a larger-than-average single room that can be a bedroom, dressing room, or office.
- Two reception rooms with stripped floorboards and open feature fireplaces
- Modern bathroom
- Fitted kitchen with pull-out larder and plumbing for a dishwasher and washing machine
- The staircase has been stripped to its original wood – something you rarely see.
- Gas-fired central heating
- Wooden window frames
- Peaceful bisected nature garden with lawn, large patio, heritage apple trees, blackberries, hedging, and a pond
- Walking distance to Norwich City centre
- In the catchment area for excellent schools
- Easy access to green spaces: Earlham Cemetery, Heigham Park, Plantation Garden
- Two-minute walk to bus stop for UEA, Norfolk and Norwich University Hospital, and the Research Park
- No artex on the ceilings
- No woodchip wallpaper
Description:
Nestled in the highly sought-after Golden Triangle of NR2, this beautifully presented Victorian terrace seamlessly blends period charm with modern living. Boasting two double bedrooms, a larger-than-average third single bedroom, modern bathroom, and two inviting reception rooms, this home has been lovingly maintained and tastefully decorated throughout.
Perfectly positioned within walking distance of independent shops, cafes, and green spaces, this stunning home offers a rare opportunity to enjoy classic Victorian character in one of Norwich’s most desirable locations
Original restored wooden flooring runs seamlessly through the property, enhancing its timeless elegance. The spacious living and dining areas offer a warm and welcoming atmosphere complete with open fireplaces, while the thoughtfully designed kitchen provides both style and functionality. With white painted walls providing a perfect move-in ready blank canvas. The fitted kitchen has a pull-out larder, plumbing for both a dishwasher and a washing machine, plus a utility area.
Externally the property offers a larger-than-average rear garden that is not overlooked from behind, providing a peaceful outdoor retreat. The well-established trees and shrubs not only enhance the privacy of the garden but also add a touch of natural beauty. Beyond the lawn area is a small pond with frogs and newts leading to a large patio, perfect for entertaining or enjoying the tranquility. The garden is pesticide-free, so it is ideal for an organic gardener.
The absence of an onward chain ensures a straightforward and stress-free transaction process.
EPC rating D
Council Tax Band B
Sitting Room
3.58m x 3.27m
UPVC entrance door with two glass panels, wooden windows, stripped original floorboards, open fireplace, wall lights, and radiator
Inner Lobby
Carpeted lobby with radiator and stripped original wood stairs to first floor.
Dining Room
3.35m x 3.27m
Stripped original floorboards, open fireplace, large understairs cupboard, door to rear of property, radiator.
Kitchen
3.42m x 1.75m
Fitted kitchen comprising of a pull-out larder, white fitted units, granite work surface, gas stove, electric oven, extractor fan, room for full size fridge freezer, plumbing for washing machine and dishwasher, double sink.
Rear Lobby
UPVC door to rear, utility area with shelving.
Bathroom
White suite comprising bath with mixer shower over, pedestal wash hand basin, WC, tiled floor, radiator, window to side.
Bedroom 1
3.58m x 3.27m
High quality wooden paneling on walls, painted original floorboards, cupboard, access to loft, wooden window and radiator
Bedroom 2
3.58m x 3.27m
Stripped original floorboards, radiator, secondary glazed window to rear.
Bedroom 3
3.42m x 1.75m
Stripped original floorboards, radiator, window to rear.
Garden
This generous rear garden plot offers a fantastic outdoor sanctuary.
To the front is a small garden with a mix of plants, shrubs, and white decorative gravel.
Address
Open on Google Maps- Address 15 St Thomas Rd
- City Norwich
- Postal Code NR2 3RP
- Country United Kingdom
Details
Updated on August 7, 2025 at 4:27 pm- Price: £275,000
- Bedrooms: 3
- Bathroom: 1
- Property Type: Terraced
