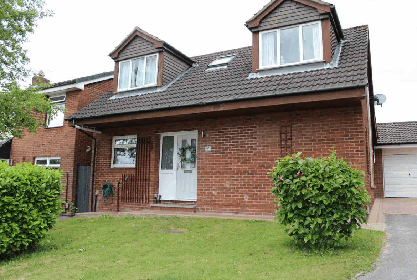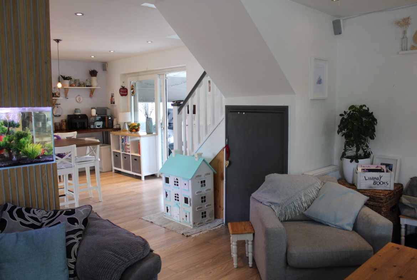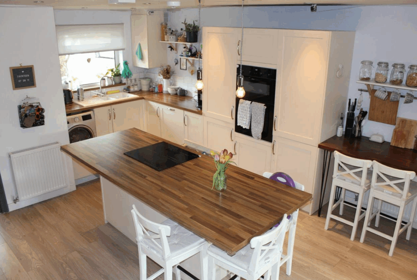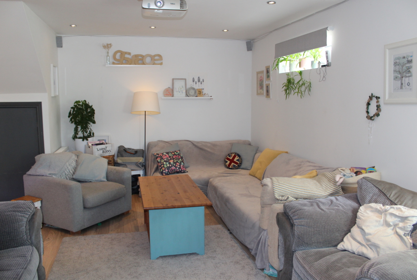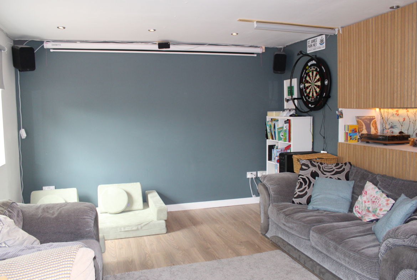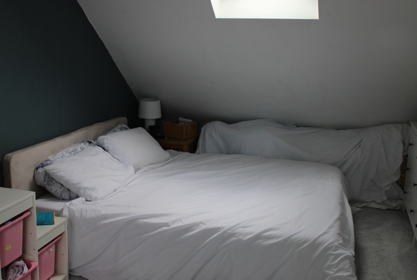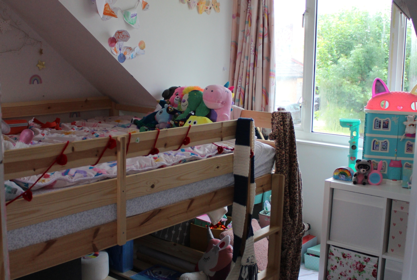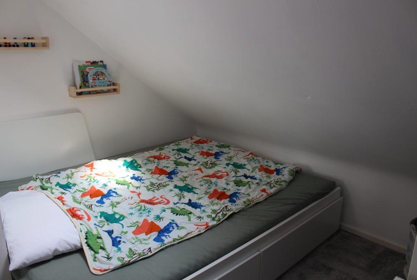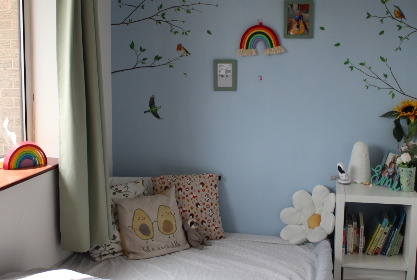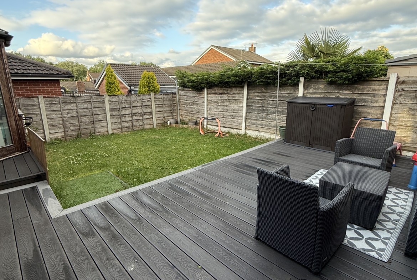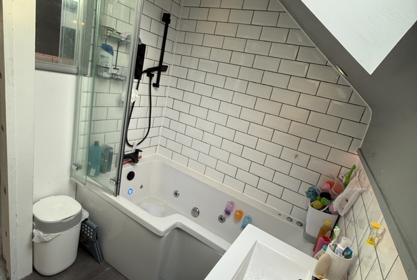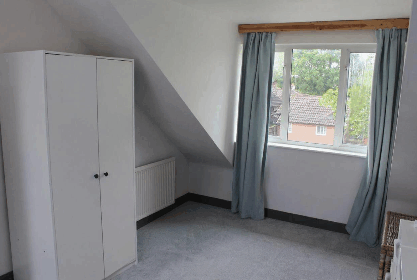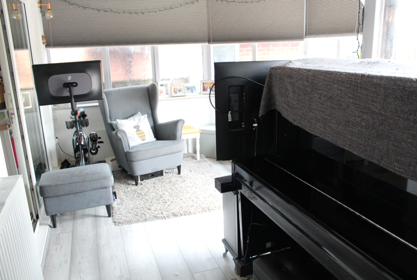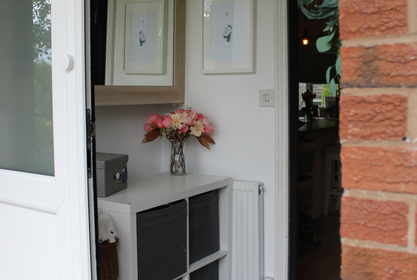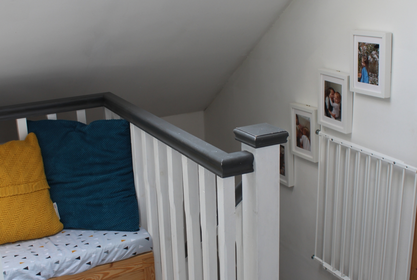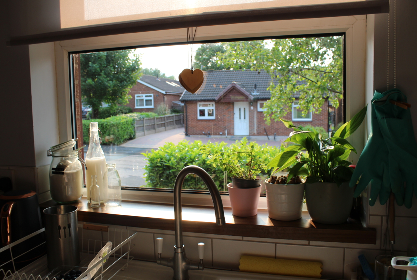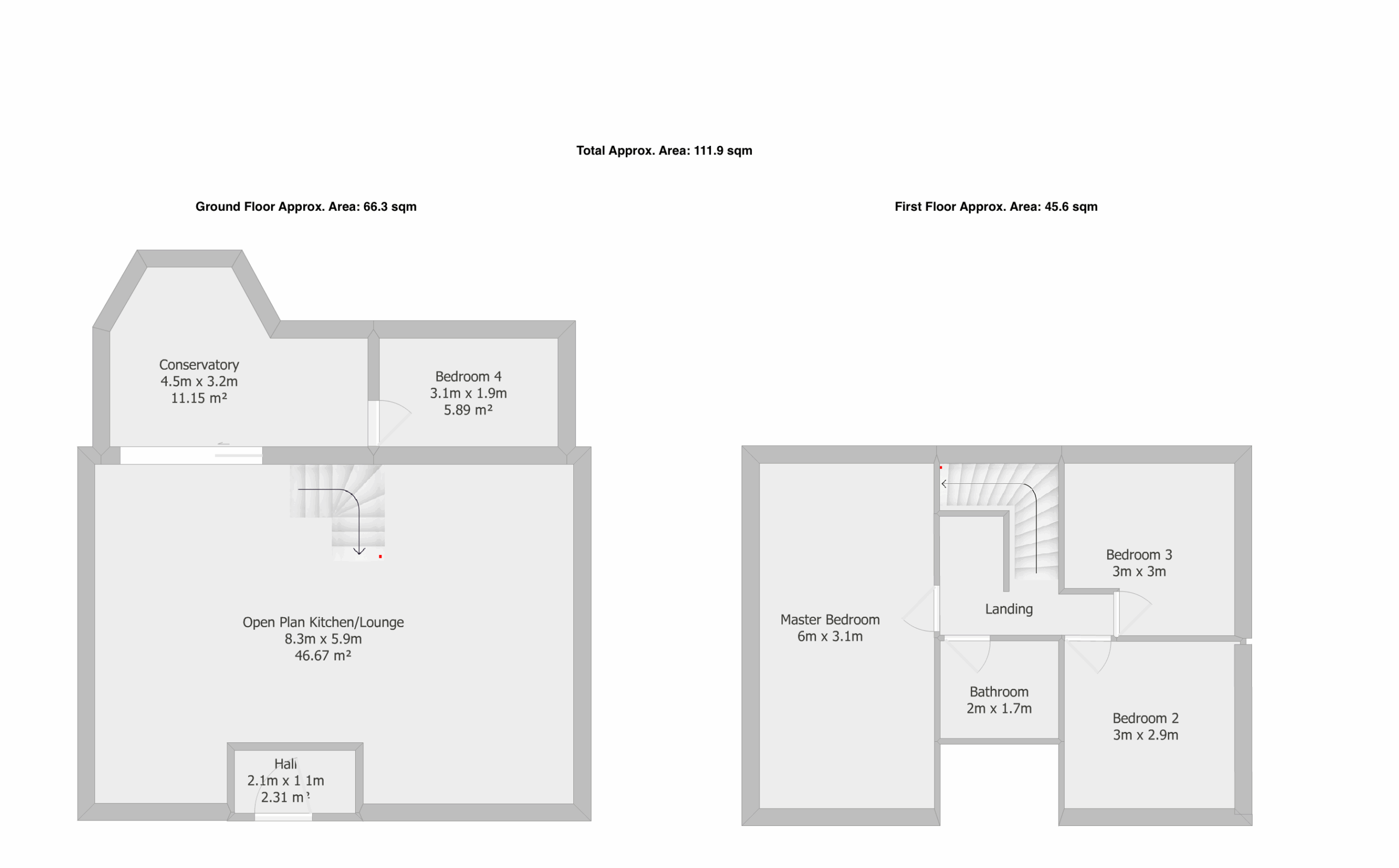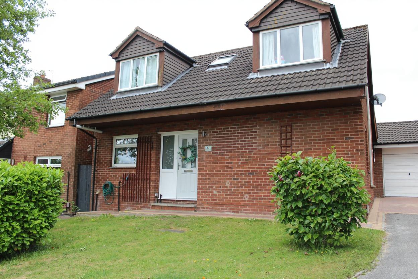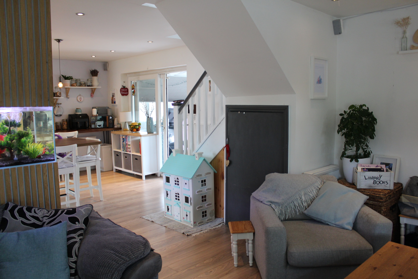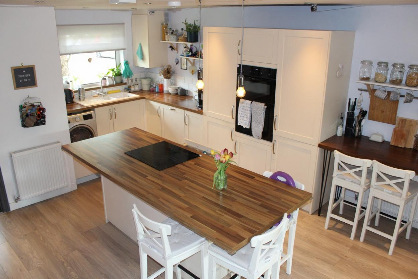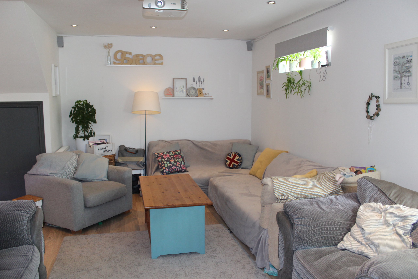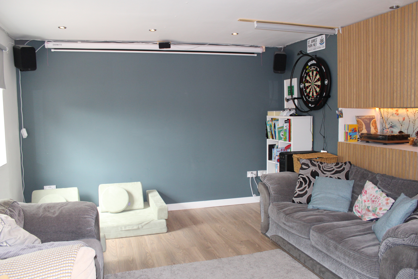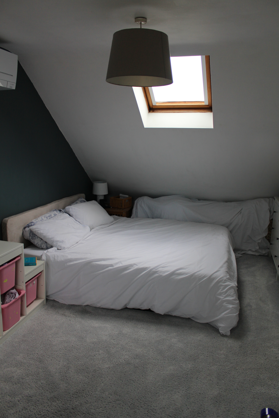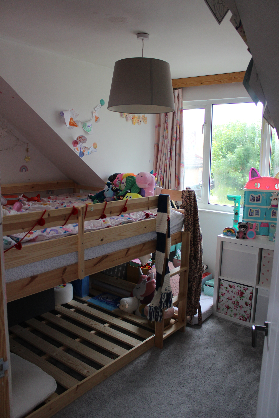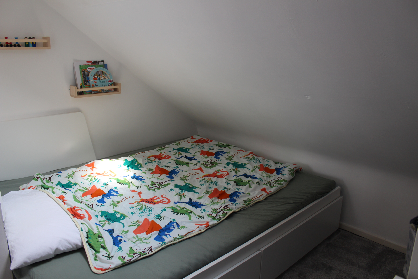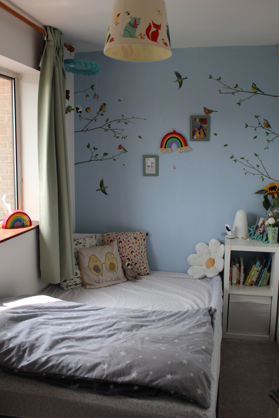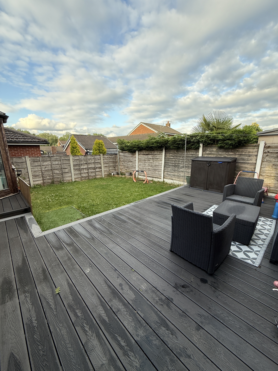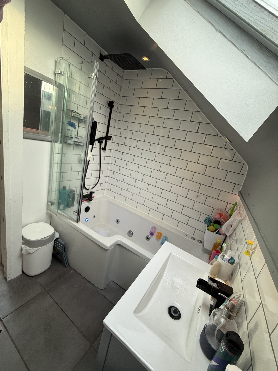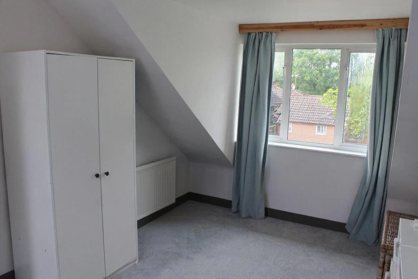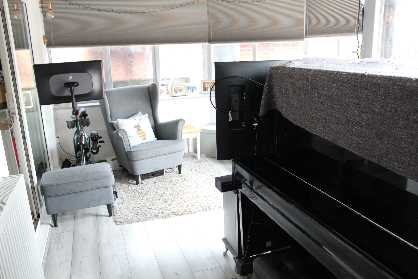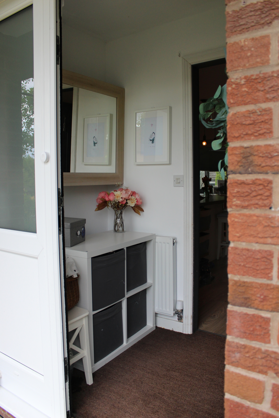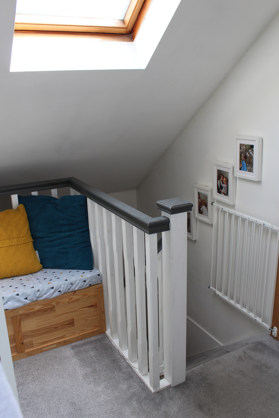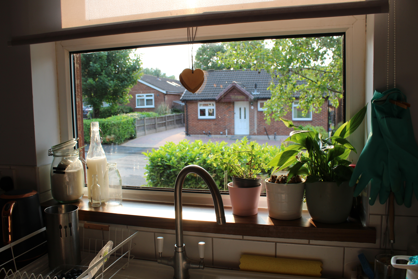Stunning 4-bedroom Detached Family Home
Overview
- Detached
- 4
- 1
Description
-
Detached Family Home
-
Four Double Bedrooms
-
Open-Plan Kitchen/Lounge
-
Conservatory
-
Modern Composite Decking Garden
-
Air Conditioning in Upstairs Bedrooms
-
Off-Road Parking
-
Historic Planning Approval for Two-Storey Rear Extension
- Cheadle Hulme High Catchment
Property Description:
This stylish and well-proportioned detached home in the heart of Cheadle Hulme has been thoughtfully modernised throughout, offering superb family living space over two floors.
Ground Floor (Approx. 66.3 sqm):
-
Welcoming entrance hall
-
Expansive open-plan kitchen and lounge area with natural light and modern finishes
-
Bright conservatory opening onto the rear garden
-
Ground floor double bedroom
First Floor (Approx. 45.6 sqm):
-
Stunningly sized master bedroom, with two further double rooms
-
Family bathroom
-
Landing area with snug
-
Air conditioning installed in upstairs bedrooms for year-round comfort
Exterior:
-
Recently landscaped rear garden featuring high-end composite decking – perfect for entertaining or relaxing
-
Driveway with off-road parking
-
Quiet, family-friendly residential street with residents’ club
Additional Highlights:
-
Historic planning approval for a two-storey rear extension (providing future potential for increased space)
-
Fully updated interior with scope for further value growth
Location:
Located close to local schools (inside catchment for highly sought after Cheadle Hulme High), shops, parks, and transport links, this property sits in one of Cheadle Hulme’s most desirable neighbourhoods. Manchester city centre, Manchester Airport, and the M60/M56 motorways are easily accessible.
Council Tax Band: C
EPC Rating: TBC
Tenure: Freehold
Address
Open on Google Maps- Address 47 Edenbridge Road, Cheadle Hulme, Cheadle, UK
- City Cheadle Hulme
- Postal Code SK8 5PX
- Country United Kingdom
Details
Updated on October 13, 2025 at 2:53 pm- Price: £425,000/Guide Price
- Bedrooms: 4
- Bathroom: 1
- Property Type: Detached
