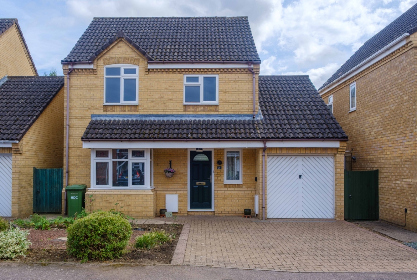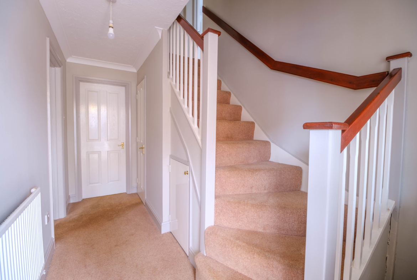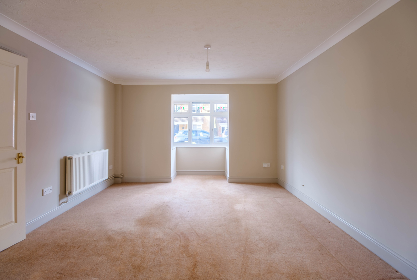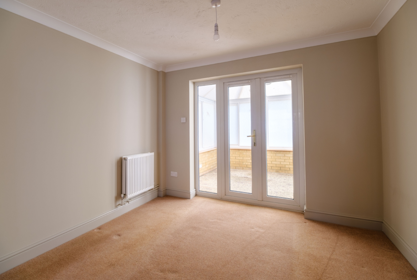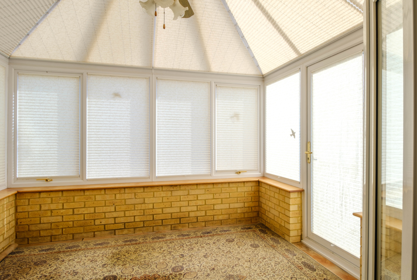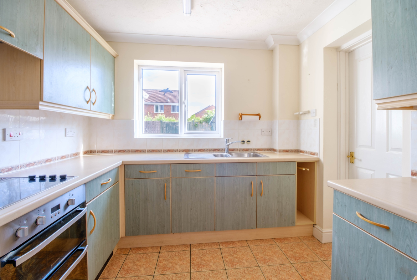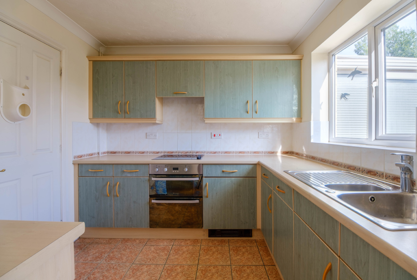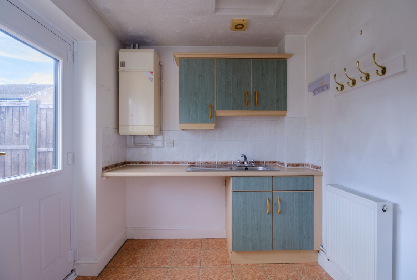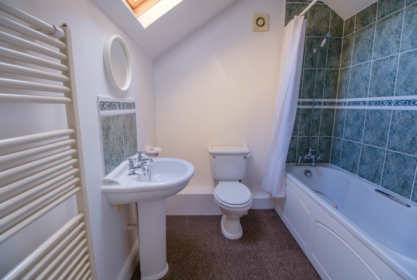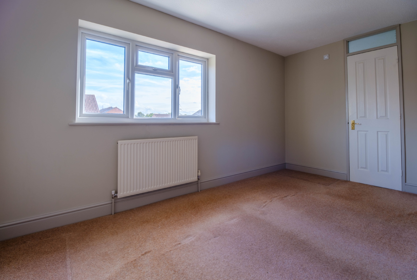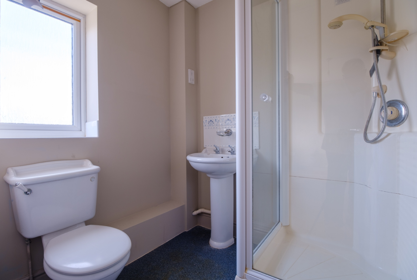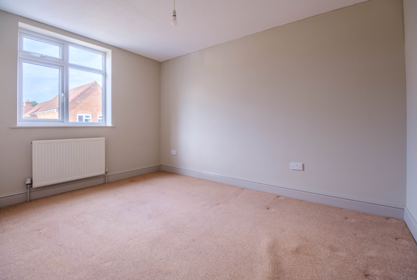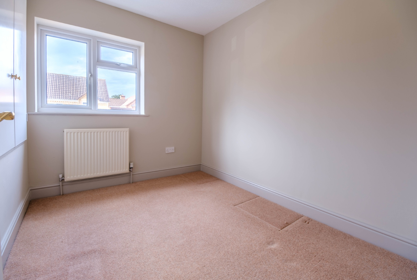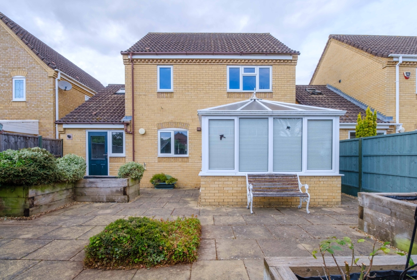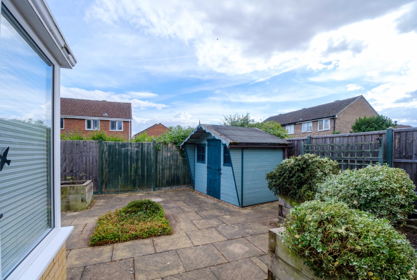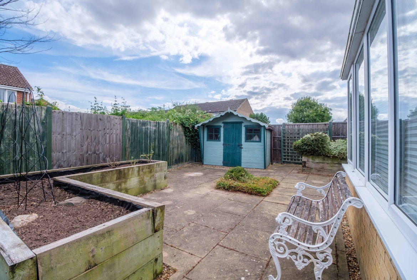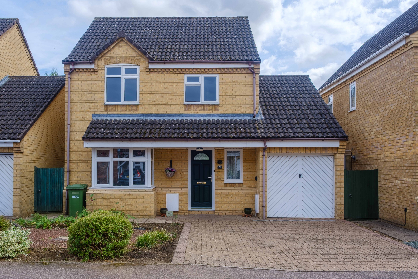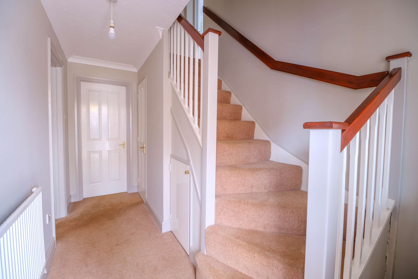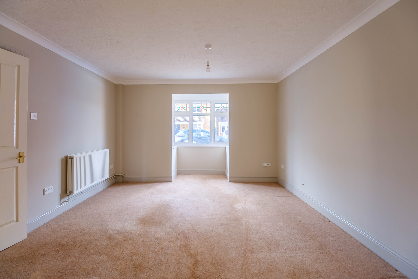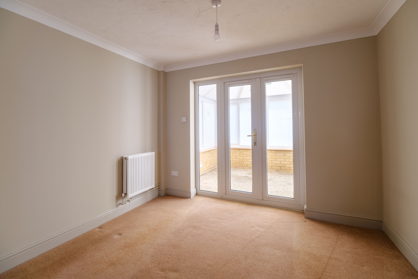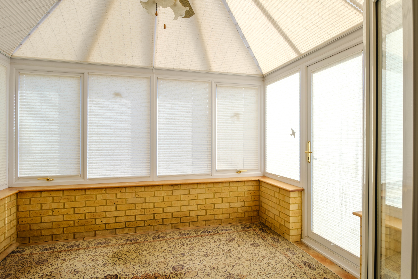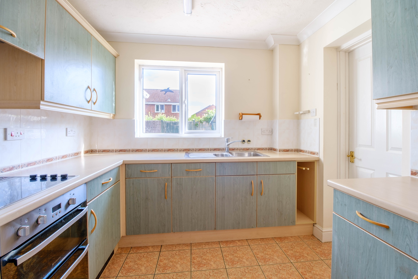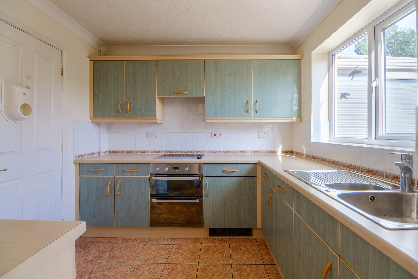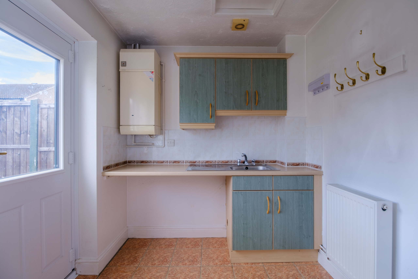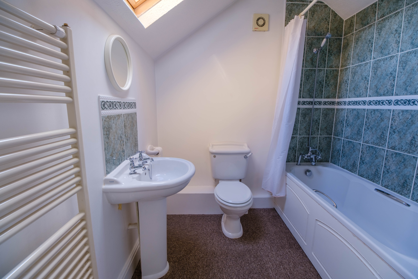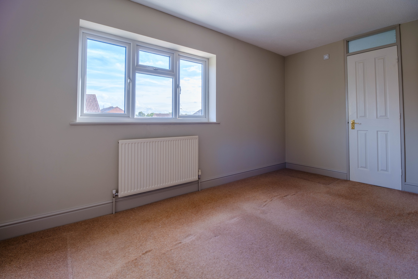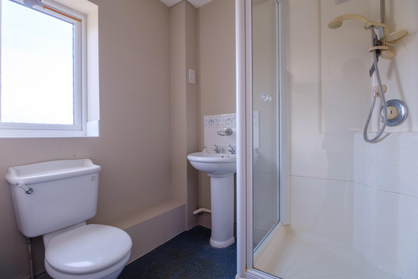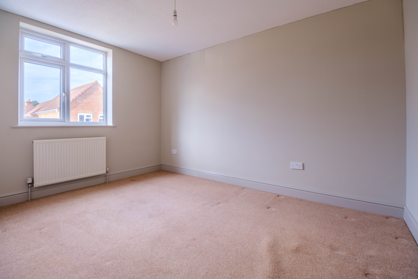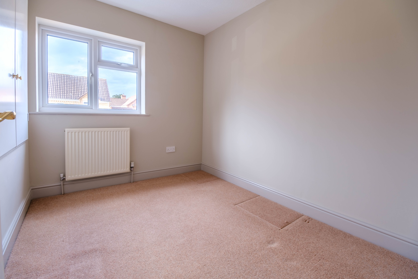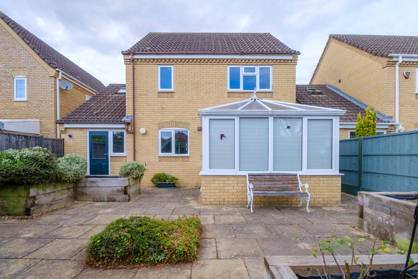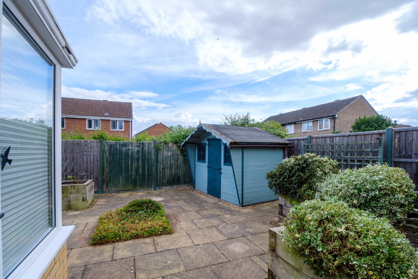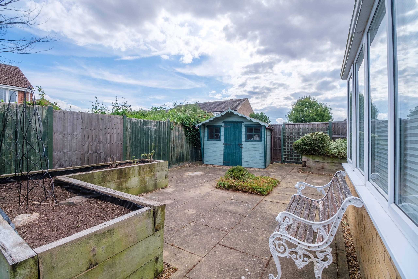Spacious and well-cared-for 3-bedroom family home in sought-after location with no onward chain
Overview
- Detached
- 3
- 2
Description
Situated in the highly desirable Popham Close, Eaton Socon, this newly-decorated, beautifully-maintained detached freehold home offers generous living space and low-maintenance gardens.
Lovingly cared for and recently redecorated throughout, the property is ready to move straight into. The well-planned accommodation begins with a welcoming hallway leading to a bright and inviting lounge and dining room with access to a conservatory. The modern, well-equipped kitchen is complemented by a sizeable utility room. There is also a convenient downstairs WC and an integral garage.
Upstairs, you’ll find three comfortable bedrooms, including a master bedroom with an en-suite shower room and a family bathroom with a large, heated towel rail.
The exterior is low maintenance with a neat front garden, driveway parking and an enclosed rear garden with side access to the front.
Just a short distance from local amenities, schools and with excellent transport links, this property offers the perfect blend of comfort, convenience and community.
This is a rare opportunity to secure a family home in one of Eaton Socon’s desirable areas. Viewing is highly recommended.
Key features
- Highly-sought-after, cul-de-sac location
- Spacious lounge, dining room and conservatory
- 3 bedrooms, family bathroom and master en-suite
- Kitchen plus utility room
- Downstairs WC
- Integral garage and driveway parking
- Low-maintenance front
Ground Floor
Entrance Hall
Stairs to the right leading to the first floor
Under-stairs storage cupboard
Door to the left into the Lounge/Diner
Door to the right after the stairs to the WC with a hand basin
Door facing you into the Kitchen
Lounge
3.7m x 3.7m (excluding bay window)
Walk through an arch to:
Dining Room
2.6m x 3.7m
Enter through double UPVC doors to:
Conservatory
2.5m x 3.0m
Door to the rear garden
Kitchen
2.6m x 2.6m
Equipment includes a built-in electric hob and oven, an overhead extractor fan, a 1.5 bowl stainless steel sink with mixer tap and an integral dishwasher.
Enter through a door into the:
Utility Room
2.1m x 2.1m
This contains the Ideal combi-boiler for central heating and water, and a stainless steel sink.
Door to the rear garden
First Floor
At the top of the stairs on your right is the:
Family Bathroom
2.1m x 2.0m
Contains a wash basin, toilet, bath with overhead shower, and a wall-mounted large towel rail.
On the right after the bathroom is a door into the:
Airing Cupboard
Large airing cupboard with an insulated water tank and shelving
Next door leads into the:
Master Bedroom
2.7m x 4.2 m
A door leading into the:
En-suite
1.8m x 1.7m
Contains a toilet, wash basin and shower cubicle with an electric shower
Back out onto the landing, the door at the end is
Second Bedroom
3.7m x 2.6m
Back out onto the landing, and the door on the right leads to:
Third Bedroom
2.2m x 2.7m
This contains a large over-stairs storage cupboard
Loft
The insulated loft is boarded with lighting controlled by a switch on the landing wall. Access is via a drop-down retractable ladder.
Garage
The integral garage has power, light and water. It also has access to loft storage and contains the fuse box.
Front Garden
The low-maintenance garden also has off-road parking for two cars.
Rear Garden
Access to the low-maintenance rear garden is via a side passage on the left of the property. The rear garden also has an attractive shed.
Please note that measurements are approximate and for guidance only.
Address
Open on Google Maps- Address 21 Popham Close, Eaton Socon, St. Neots, UK
- City Eaton Socon
- Postal Code PE19 8TY
- Country United Kingdom
Details
Updated on September 2, 2025 at 8:50 pm- Price: £415,000
- Bedrooms: 3
- Bathrooms: 2
- Property Type: Detached
