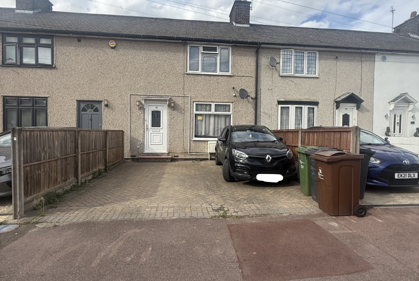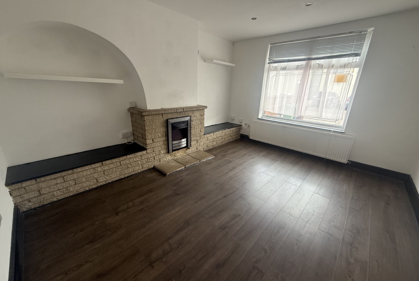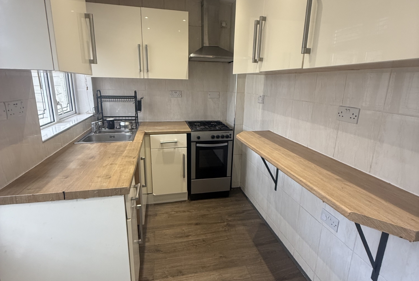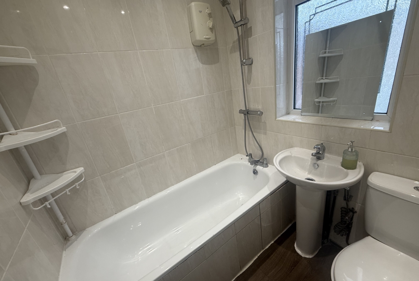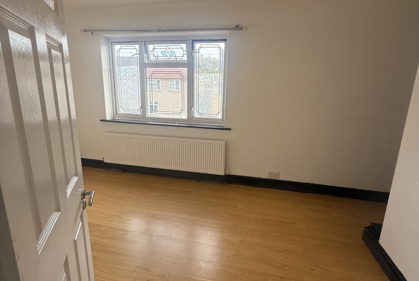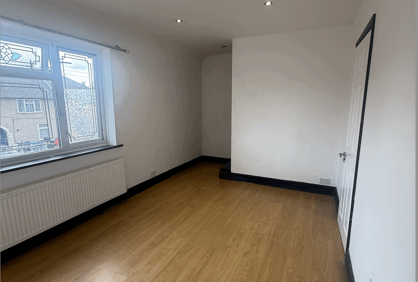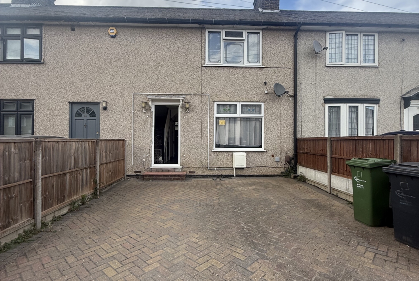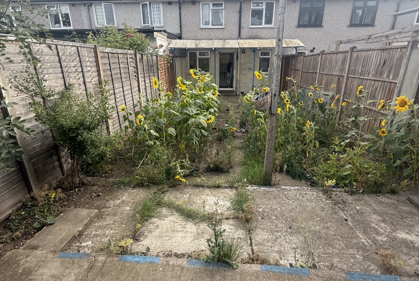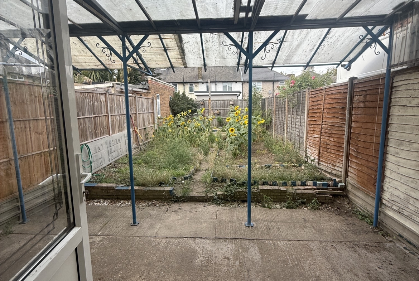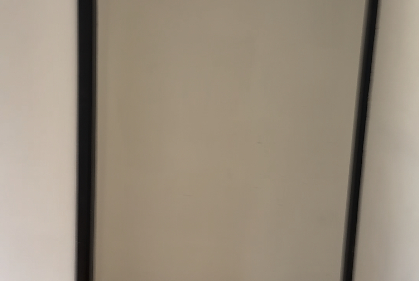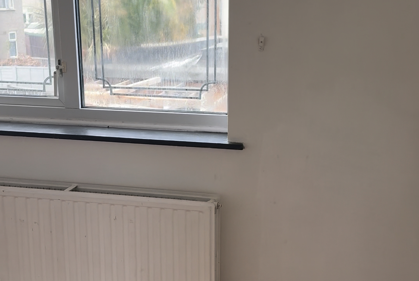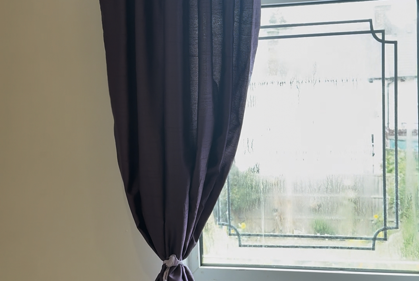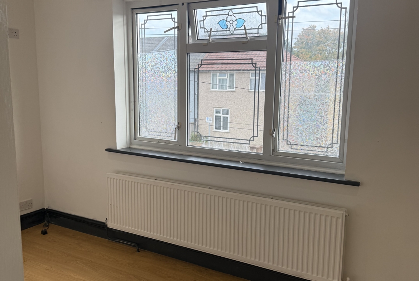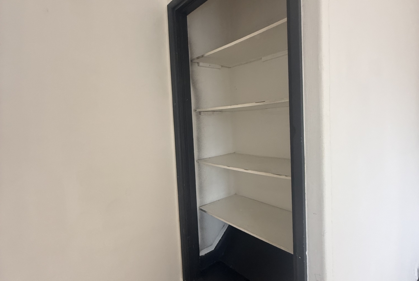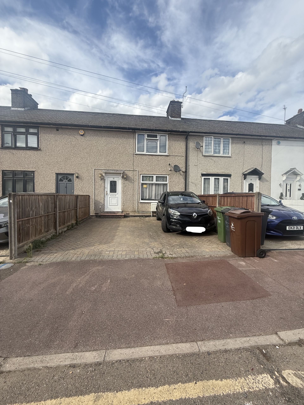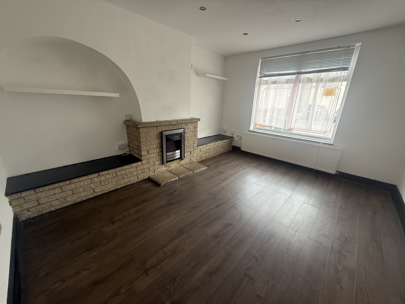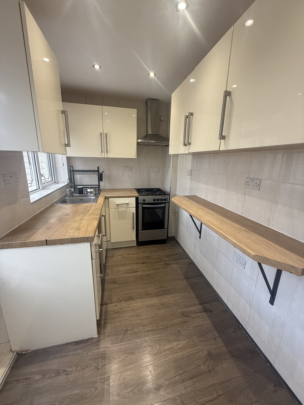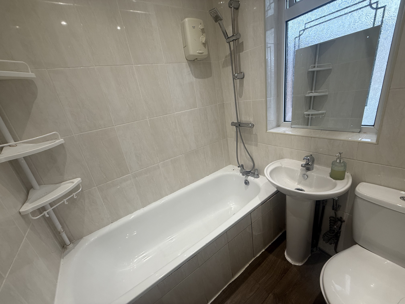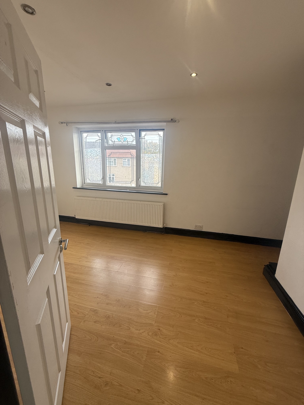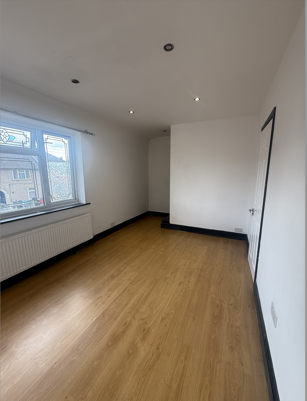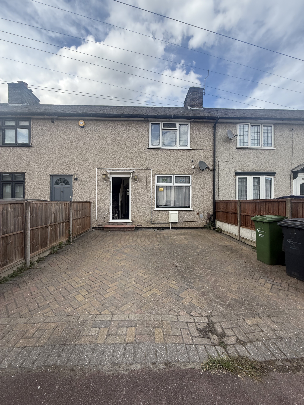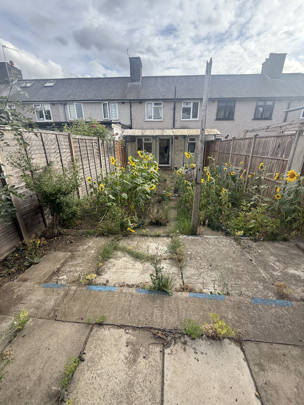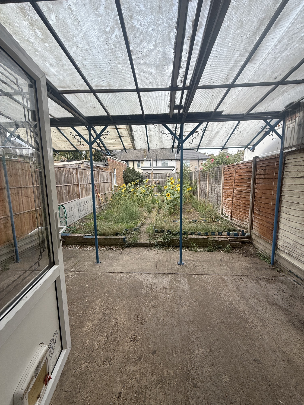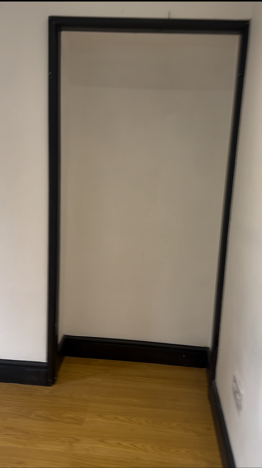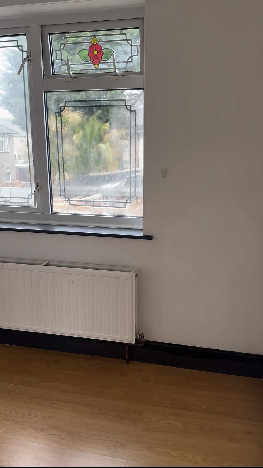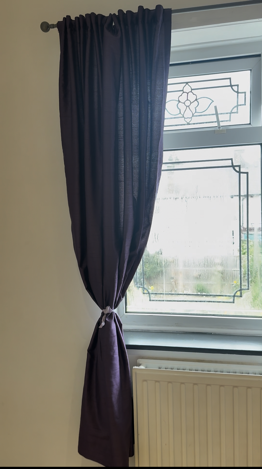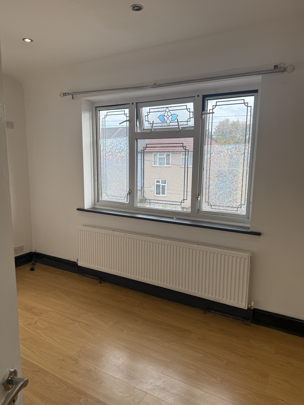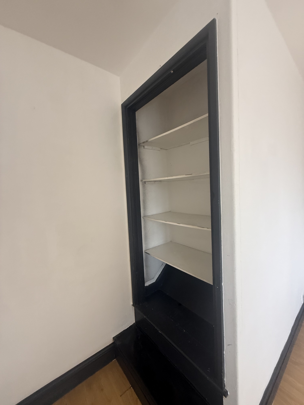Spacious 3-Bedroom Home, Garden & Excellent Transport Links – Offers in Excess of £425,000
Overview
- Terraced
- 3
- 2
Description
Spacious 3-Bedroom Home, Garden & Excellent Transport Links – Offers in Excess of £425,000
A beautifully maintained 3-bedroom home on a quiet residential street in Becontree, Dagenham. Fully renovated in 2009, this property is move-in ready, offering modern comfort, generous outdoor space, combining suburban comfort with urban conveniences and excellent connectivity into Central London. Ideal for families, commuters, or anyone seeking a well-located, stylish home in East London. If you walk around in this local area, you won’t notice any For Sale signs because properties up for sale here are rare, nobody wants to move!
Description:
The property has been intentionally curated to maximise both space and natural light, with large double glazed windows throughout that enhance the bright and airy feel throughout.
At the heart of the home is a very large living room that is flooded with light, perfect for entertaining, dining, or relaxing with family and friends. This versatile space could easily be divided to create more intimate areas if desired.
The kitchen is a real highlight, beautifully modern with plentiful cupboards and intelligent storage solutions, as well as premium chef ready fittings including a gas hob. The two contemporary bathrooms are newly renovated.
Step outside, and you’ll find a garden designed for both relaxation and practicality. An neat stone patio flows onto a healthy sunflower patch, with easy space for a fantastic outbuilding that could also serve as a home office, studio, or alternative living space or storage, offering convenience for bikes, or even business use.
Upstairs, the home continues to impress with three generous double bedrooms, two of them benefitting from built-in storage. Modern comforts such as a high set wall plugs for TV mounts, and double glazing ensure efficiency and ease of living, while the property also offers scope for extension (subject to planning). Stylish, versatile, and perfectly located, this is an ideal first home or investment opportunity in one of East London’s most desirable settings.
Key Features:
-
Parking: Private driveway with space for a car, van, or motorbike, plus additional front parking.
-
Outdoor Space: Good-sized rear garden – perfect for entertaining, family life, or relaxing.
-
Modern Comfort: Fully double glazed, centrally heated, EPC rated, with no asbestos or damp issues.
-
Transport:
-
Walking distance to Becontree Station (Zone 5) and Upney Station (Zone 4).
-
Quick access to the A13, connecting to Central London in ~25 minutes.
-
Close to Elizabeth Line stations for faster city and airport connections.
-
-
Local Amenities:
-
Multiple parks nearby, including Parsloes Park, ideal for children and outdoor activities.
-
Several highly-rated schools within easy reach: Jo Richardson Community School, Eastbrook School, and local primaries. In an excellent school catchment, offering strong educational options:
-
Jo Richardson Community School (Secondary & Sixth Form) – Outstanding
-
Modern school with broad curriculum and strong pastoral care.
-
-
Eastbrook School (All-through, ages 3–19) – Good
-
Offers continuous education from early years to sixth form.
-
-
Becontree Primary School – Good
-
Recognized for inclusive teaching and support for children with SEND.
-
-
Parsloes Primary School – Good
-
Emphasizes high expectations and a supportive, community-focused environment.
-
-
-
Local shopping, leisure, and community facilities just minutes away.
1. Heathway Shopping Centre is just a short walk away, providing a mix of major retailers like Boots and Iceland, independent shops, cafés, and essential services such as banks and a post office. Perfect for everyday shopping, dining, and running errands with ease.
2. Quick access to Barking town centre and additional shopping, dining, and leisure options.
-
Commuting Times (approx.):
-
Liverpool Street: ~29 minutes by District Line from Becontree
-
Aldgate East: ~25 minutes
-
Canary Wharf: ~35 minutes
-
London City Airport: ~20 minutes by car
Why This Home Is Ideal for You:
-
Spacious 3-bedroom family home with modern interiors, private parking, and a garden.
-
Excellent transport links with cheaper travel options via Upney Station (Zone 4).
-
Surrounded by parks, schools, and amenities, providing an ideal environment for families.
Guide Price: Offers in Excess of £425,000
Rothwell Road, RM9 – Rough Floor Plan Measurements –
All measurements and layouts are approximate and provided for general guidance only. Prospective buyers or surveyors should arrange their own inspection and take their own measurements if accurate or official results are required.
Outside / Drive
-
Driveway: 5630 × 6000 mm (fits van, car, motorbike)
Ground Floor
Cupboards & Utility
-
Electric meter cupboard: 900 × 790 mm, height 1000 mm
-
Utility cupboard: 670 × 700 mm, internal height 1600 mm
Toilet & Bathroom
-
Single toilet (under stairs): 1340 × 760 mm, door 670 mm
-
Small bathroom: 1700 × 1180 mm, window 670 mm
Landing
-
Main landing: 4650 mm long (left side) × 2570 mm (right side)
-
Additional segments: door, 560 mm, slight wall bend 330 mm
Kitchen
-
Depth: 2560 mm
-
Door to garden: 940 mm
-
Gap to window: 510 mm
-
Window: 1290 × 1290 mm
Staircase
-
Width/length: 3740 mm (from landing to first floor)
Living Room (updated)
-
Width: 21,580 mm
-
Depth: 2880 mm
-
Entrance door: 760 mm, positioned to the left wall
-
L-shaped corner walls near entrance: 540 mm + 770 mm
-
Window wall: 1650 × 1650 mm, 930 mm to left, 340 mm to right
-
Opposite wall: 4790 mm, electric fireplace centered
First Floor
Small Double Bedroom (Bedroom 3)
-
Width: 2540 mm
-
Left wall: 2320 mm, right wall: 2310 mm
-
Entrance door: bottom right corner, wall to left: 1730 mm
-
Opposite wall: 530 mm + window 1270 × 1290 mm + remaining wall 740 mm
Second Bedroom (Bedroom 2)
-
Width: 3260 mm, Depth: 2760 mm
-
Entrance door: 760 mm, left wall: 2420 mm
-
Window side wall: 600 mm short wall + window 1300 × 1270 mm + remaining wall 880 mm
-
Wall facing door: 1810 mm + recess/cupboard 520 × 350 mm, then 1 m to right
Master Bedroom
-
Width: 5430 mm, Depth: 2780 mm
-
Door: 760 mm
-
Left of door: 986 mm recess, 350 mm deep, then 1800 mm wall
-
Wall opposite door: 985 mm + window 1920 × 1260 mm + remaining wall 2525 mm
-
Right of door: 1075 mm + cupboard 550 × 890 mm + wall 1700 mm
Garden
-
Dimensions: 5460 × 14,600 mm
Address
Open on Google Maps- Address Rothwell Road, Dagenham, UK
- City Dagenham
- Postal Code RM9
- Country United Kingdom
Details
Updated on October 2, 2025 at 6:35 pm- Price: £425,000/Offers In Excess Of
- Bedrooms: 3
- Bathrooms: 2
- Property Type: Terraced
