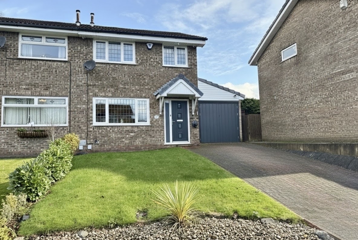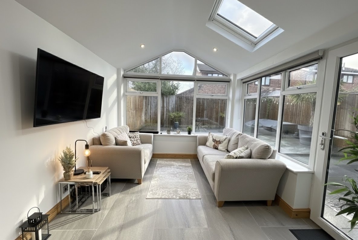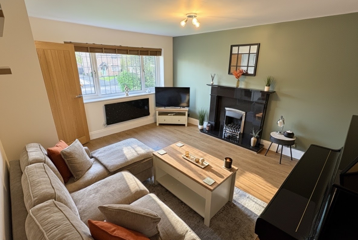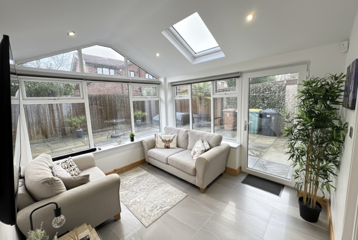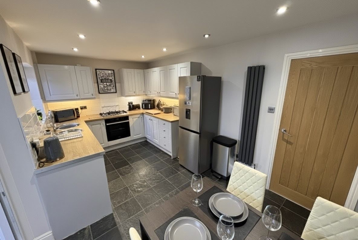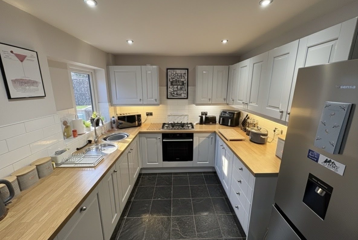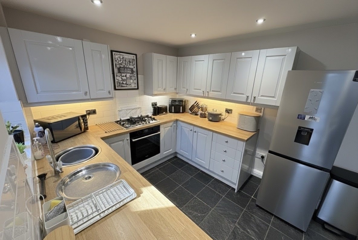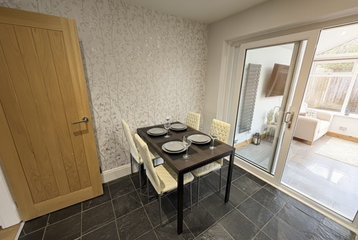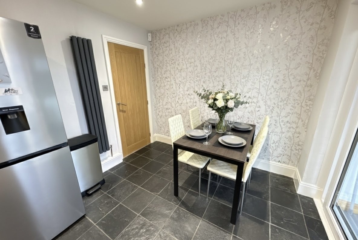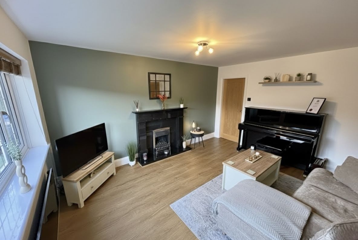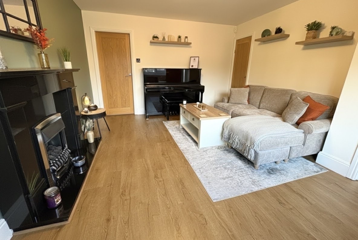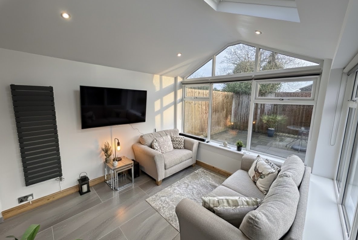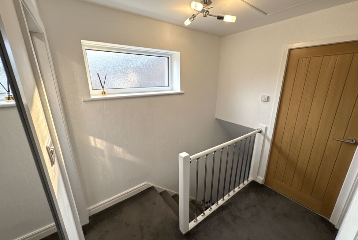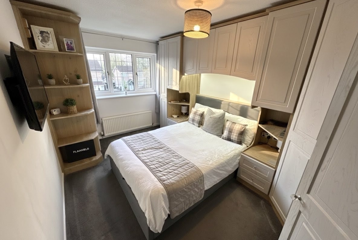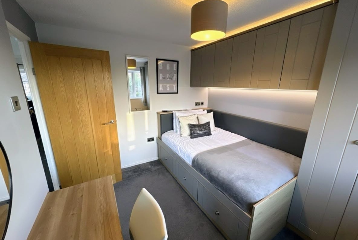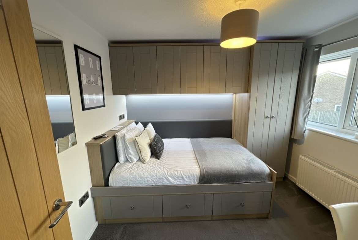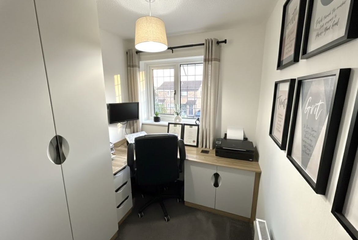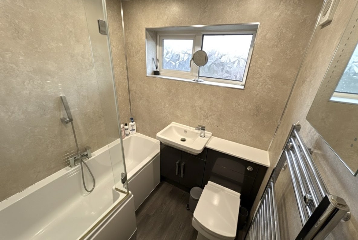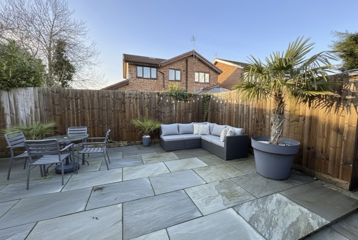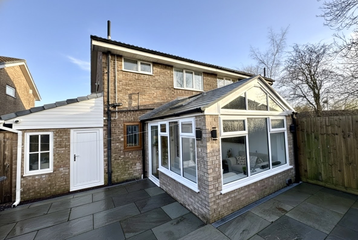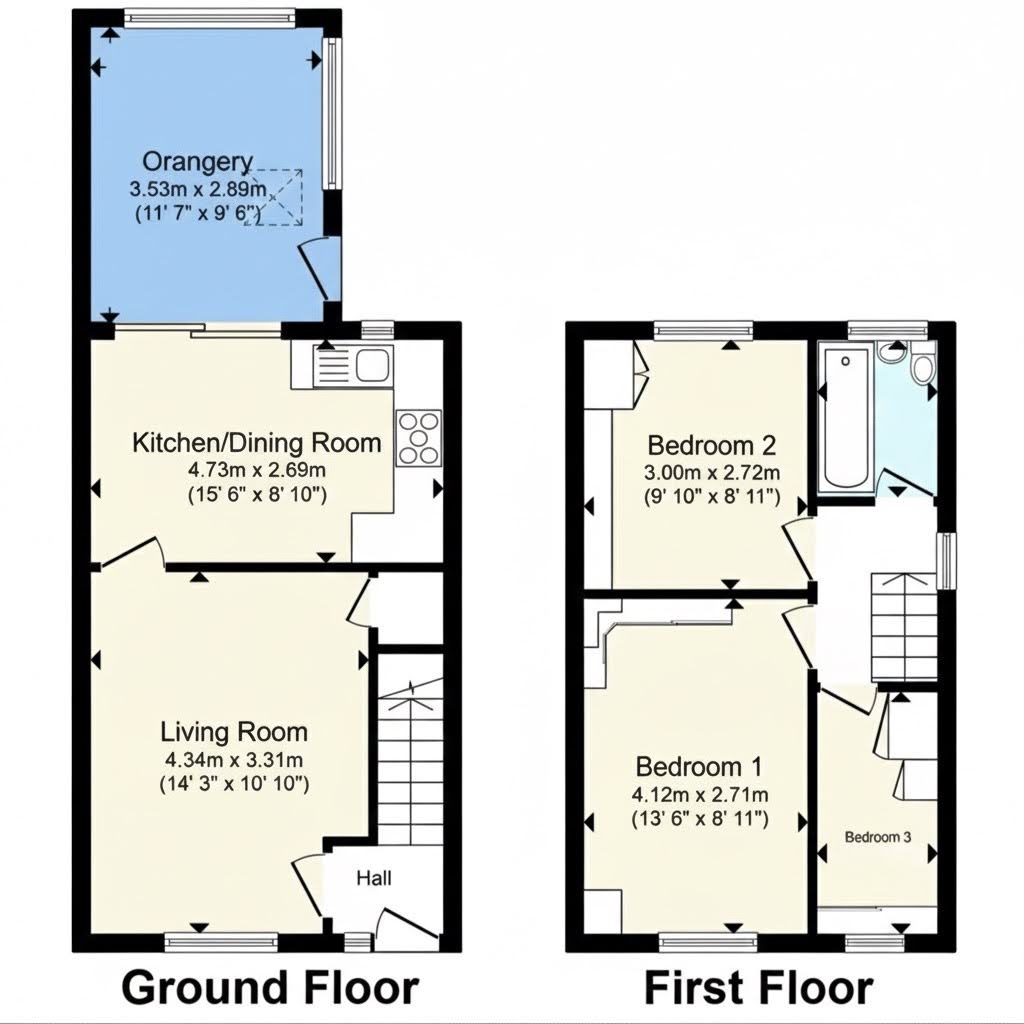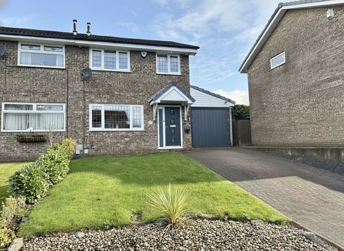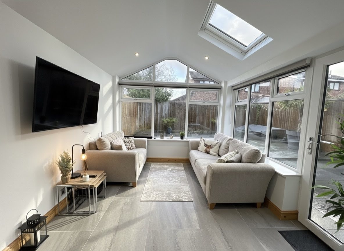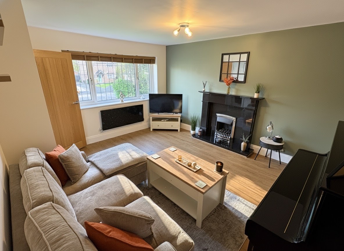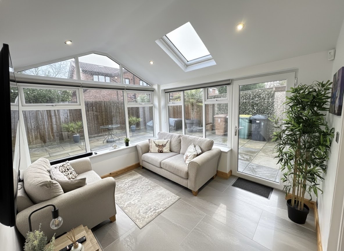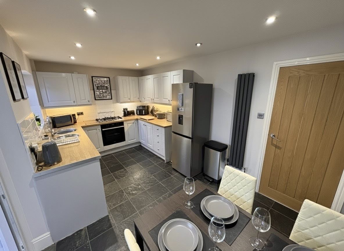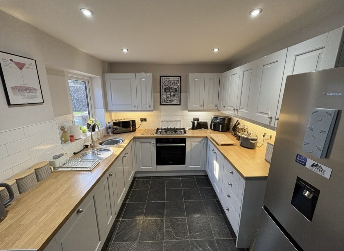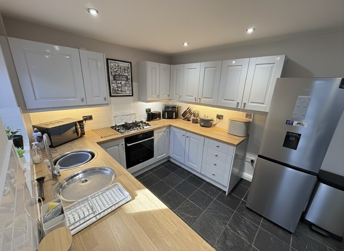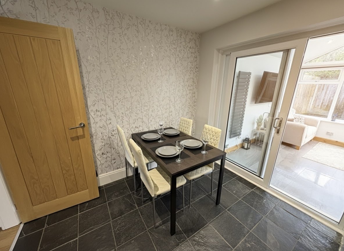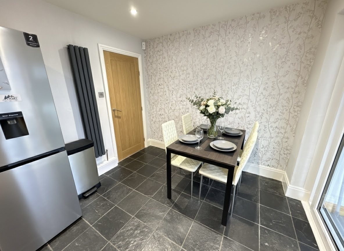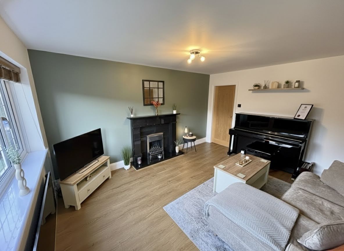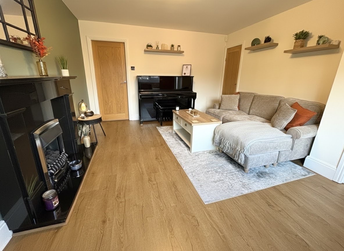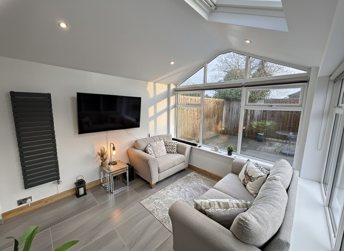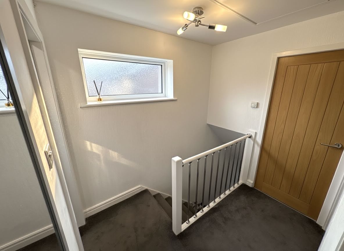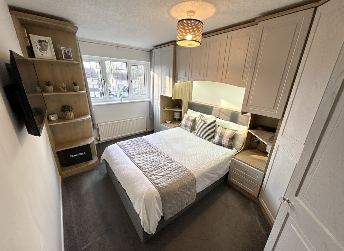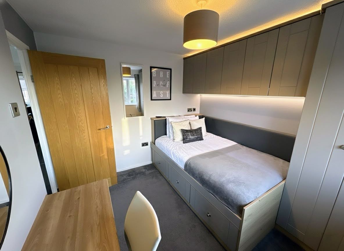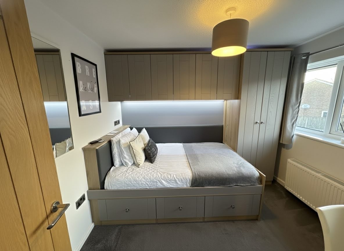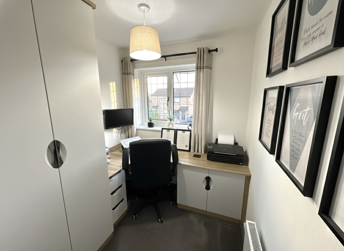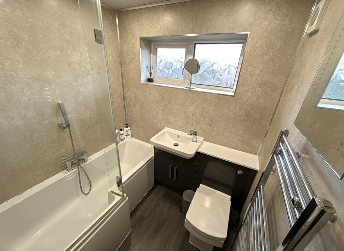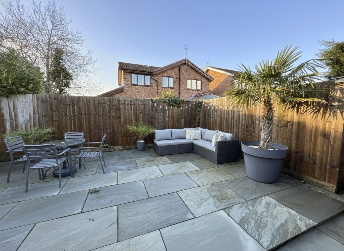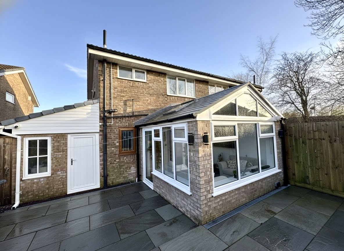Spacious 3 bedroom family home with orangery
Overview
- Semi-Detached
- 3
- 1
Description
Nestled in the corner of a quiet cul-de-sac in Lea, this spacious 3 bedroom extended family home boasts an orangery, fully fitted kitchen diner and modern decor throughout.
Key features:
- Orangery to the rear
- Spacious newly decorated living room with hard flooring
- Three bedrooms with modern fitted wardrobes
- Driveway, garage with electricity, utility area to the rear and WC
- Electric car charging point
- Indian stone paved patio to the rear
- Multi-camera CCTV system which can be viewed from a smartphone
Immaculate extended three bedroom semi detached family home is a credit to its current owner and is presented to a show-home standard throughout. Stepping through the front door into the entrance hall, you are welcomed by a bright and spacious modern living room off to the left, and stairs leading up to the first floor landing. The living room is flooded with natural light from the large front window, and also boasts a marble mantlepiece with open flame gas fire. There is also a door through to an under stairs storage cupboard. Continuing through the home you reach the large, bright and airy open plan dining kitchen, with slate floor, grey gloss painted kitchen cabinets with a wooden effect worktop. There are a range of wall and base units, as well as an integrated dishwasher, built in single oven and a 5 ring gas hob. Following on from the kitchen is the recently built orangery flooded with natural light from the abundance of windows and roof skylight, fitted with a modern electric ladder radiator and mounted TV bracket.
Upstairs off the bright landing you are greeted with 3 bedrooms, all with modern fitted furniture, the 3rd bedroom of which is currently used as an office. There is also a modern bathroom with electric shower over the bath, shower screen, integrated sink & toilet vanity unit, heated towel rail and a light up mirror. From the landing you can also access the loft hatch to enter into the fully converted loft space with roof skylight, wall coverings, carpet and separate wardrobe area.
There is a large front garden, and to the rear the garden has been landscaped with grey Indian stone paving, great for entertaining in the summer months. There is also a newly installed PodPoint EV charger to the front of the property.
The house is fitted with double glazing, gas central heating and smart meters for gas & electricity.
Hallway
Composite door to the front, radiator, vinyl click flooring and a staircase that leads to the first floor landing.
Lounge (4.34m x 3.8m)
Large double glazed window to the front, vinyl click flooring, marble mantlepiece with open flame gas fire, radiator and under stairs storage cupboard.
Dining Kitchen (4.74m x 2.69m)
Slate flooring, double glazed window to the rear as well as sliding patio door leading into the orangery, modern grey gloss kitchen cabinets with a range of wall and base units, integrated dishwasher, built in single oven, 5 ring gas hob, part tiled walls, wood effect laminate worktop and a tall designer radiator.
Orangery (3.52m x 2.91m)
Double glazed windows to the side and rear, roof skylight, electric ladder radiator, gloss floor tiles and uPVC door to the side leading into the garden.
Landing
Staircase leads from the downstairs entrance hall up to a bright and airy first floor landing. Double glazed window to the side, and access to the converted loft from the pull down ladder hatch.
Bedroom One (4.13m x 2.72m)
Carpeted with double glazed window to the front of the house, radiator and various modern fitted wardrobes.
Bedroom Two (2.99m x 2.73m)
Carpeted with double glazed window to the rear of the property, fitted wardrobes and bed, fitted desk and radiator.
Bedroom Three (3.01m x 1.98m)
Carpeted with double glazed window to the front of the property, fitted wardrobe, fitted office desk with drawers and cupboards, access to a boiler storage cupboard and radiator.
Bathroom (1.92m x 1.68m)
Luxury three piece suite bathroom comprising bath with electric shower over, wash basin with vanity unit, push button integrated WC, laminate flooring, heated towel rail and a motion sensor light up mirror.
Gardens & Driveway
Brick and block driveway to the front providing off-street parking for two vehicles, leading to the garage. To the rear there is a landscaped fence enclosed private garden with Indian stone paving, outside power point, lighting and outdoor tap.
Garage (7.64m x 2.07m)
New metal double doors lead into the garage with side window, UPVC door and window to rear, two piece WC and utility area to the rear with space for a washer / dryer.
Council Tax Band & Tenure
The council tax band is Band B and the tenure is Freehold. There are no monthly maintenance fees to pay.
Address
Open on Google Maps- Address 61 Ash Meadow, Lea, Preston, UK
- City Lea
- Postal Code PR2 1RX
- Country United Kingdom
Details
Updated on November 24, 2025 at 9:36 am- Price: £224,950
- Bedrooms: 3
- Bathroom: 1
- Property Type: Semi-Detached
