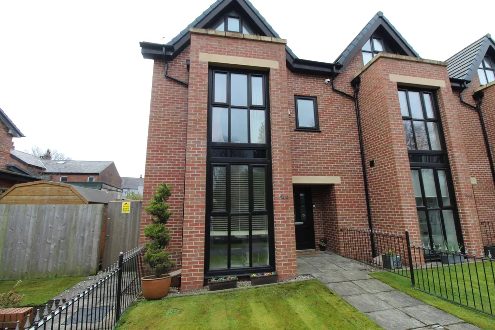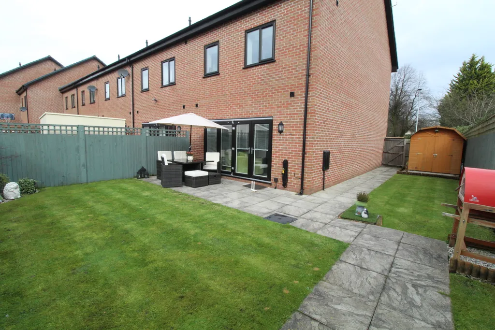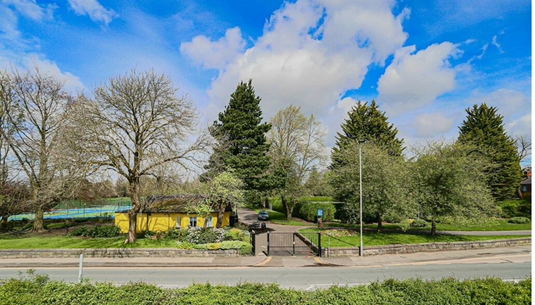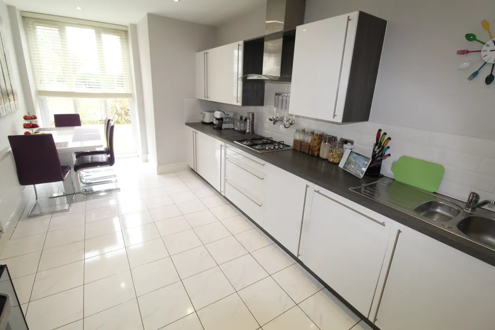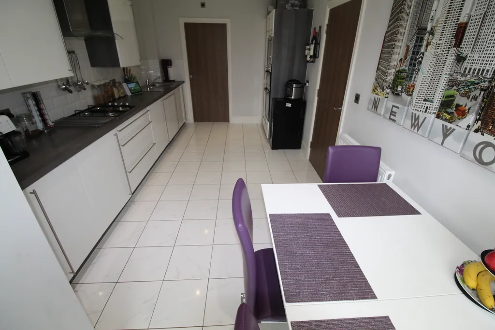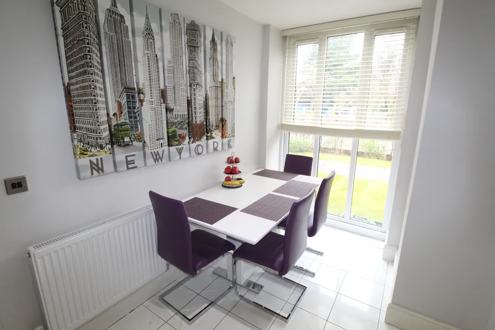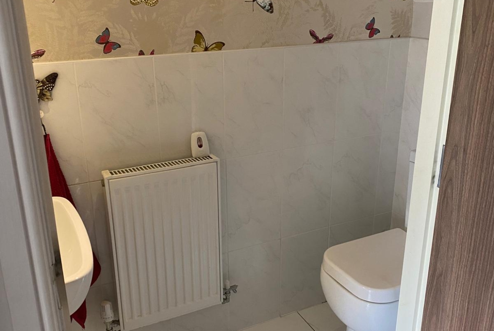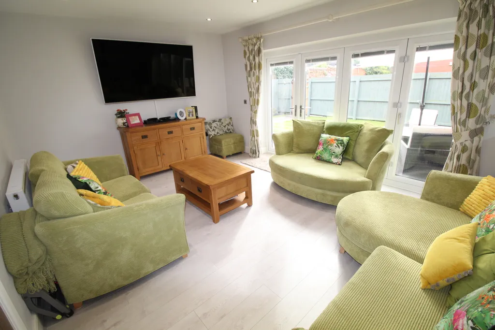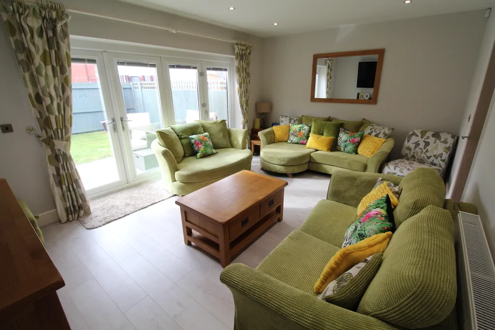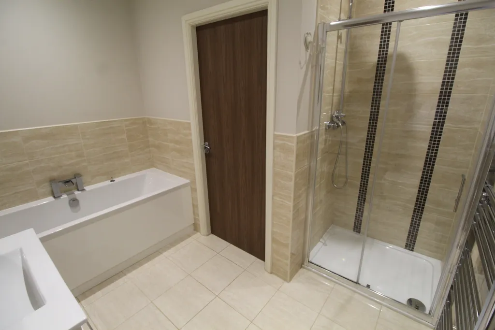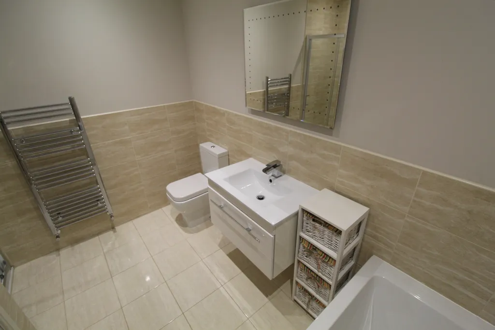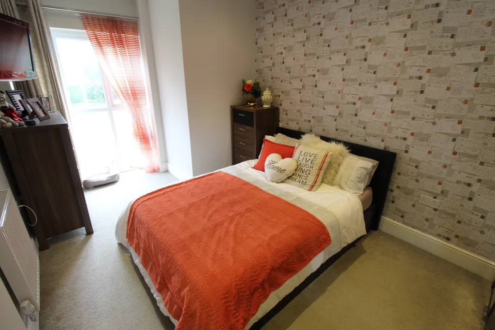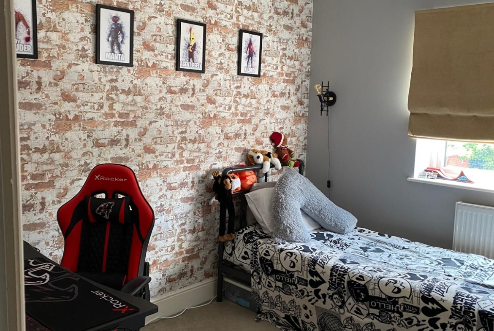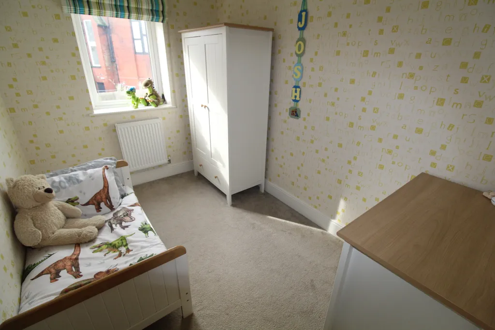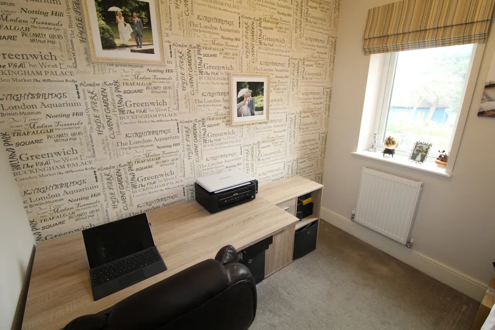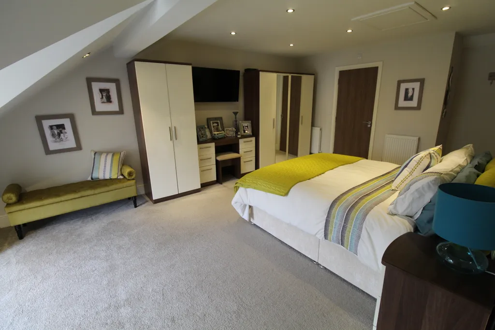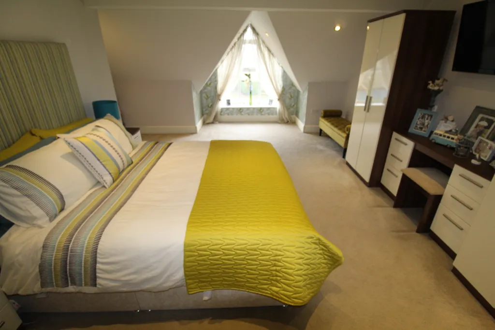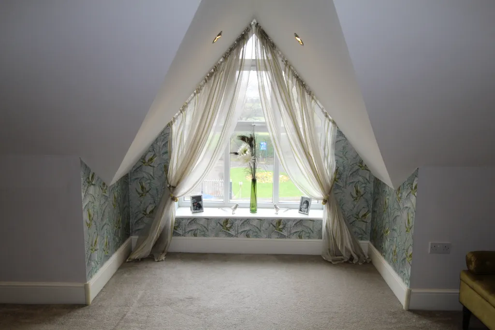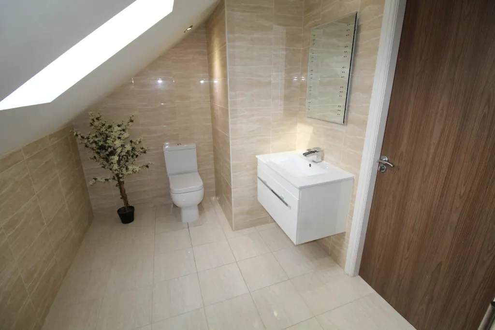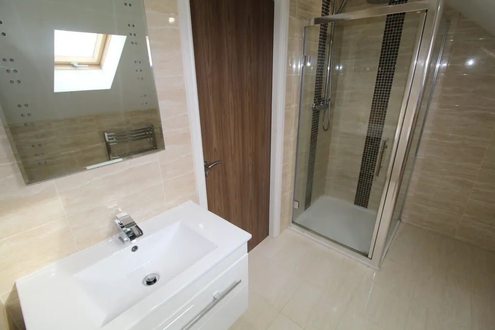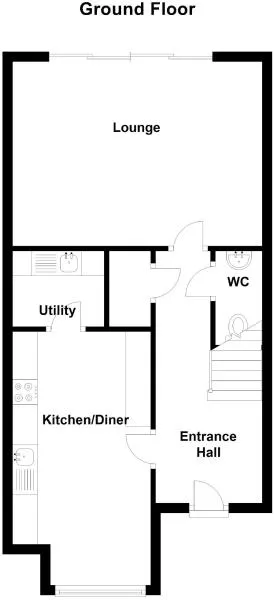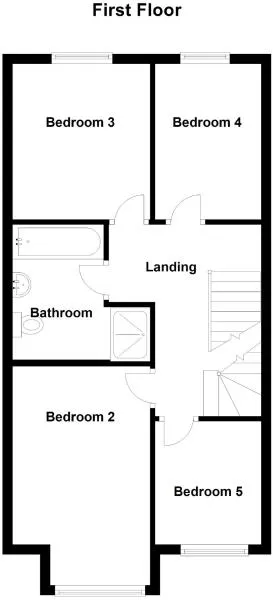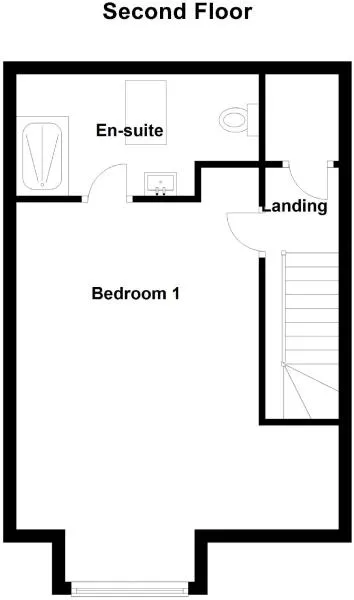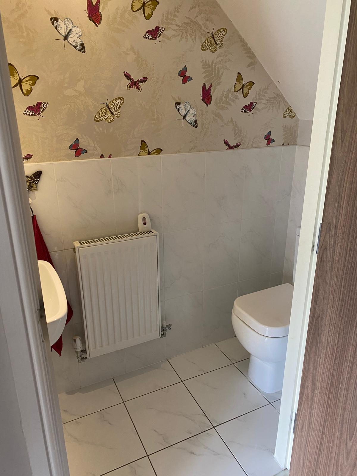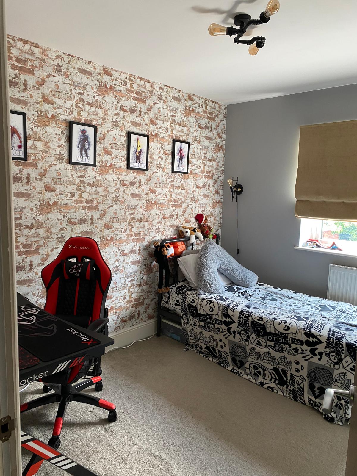Manchester Road – Swinton
Overview
- Semi-Detached
- 5
- 2
Description
*** A truly spectacular home in an incredibly popular area ***
This is quite simply a stunning property which is located in one of the most desirable locations in Manchester; including fabulous view across Victoria Park, which has recently completed a full refurbishment of their tennis courts.
There is a small garden to the front and a side gate leading out onto the main road. The rear garden is beautiful and very well maintained with a wrap-around garden to the side and a rear gate leading to the private car park where there are two allocated spaces for the property
The Lounge is beautiful, spacious and very bright with large bi-folding doors opening into the rear garden
The kitchen is completely modern and finished to an impeccably high standard which includes a beautiful dining area adjacent to a large front-facing window allowing for lots of natural light
There is also a well-maintained downstairs WC
The first floor comprises four spacious bedrooms and a shared bathroom. Each of the rooms has been decorated to the same high standard in keeping with the house and the bathroom is modern, spacious and beautifully finished
The third-floor master bedroom is the real feature of the house and has to be seen to be truly appreciated. Spanning the width of the house and incorporating a spacious and bright ensuite, the master bedroom is incredibly spacious with lovely views over the front of the house. The room has been beautifully decorated and makes for a perfect space.
The area is very popular due to its proximity not only to Manchester City centre but also to Media City. There are excellent road and transport links across the region as well as great schools.
This is a truly spectacular house which has been very reasonably priced and will make someone a beautiful home.
Ground Floor –
Entrance Hall – 5.23m x 2.13m (17’2 x 7 ) – Composite double glazed frosted front door, central heating radiator, smoke detector, understairs storage, storage cupboard, tiled flooring, doors leading to reception room, kitchen/dining area, WC and stairs to first floor.
Kitchen/Dining Area – 5.87m x 2.77m (19’3 x 9’1 ) – UPVC double glazed window, central heating radiator, range of high gloss wall and base units, wood effect worktops, tiled splashbacks, stainless steel one and a half bowl sink and drainer with mixer tap, integrated electric Beko double oven with four ring gas hob and extractor hood, integrated Beko microwave, integrated fridge freezer, space for additional fridge freezer, integrated dishwasher, spotlights, television point, tiled flooring and door to utility.
Utility – 1.63m x 1.55m (5’4 x 5’1 ) – Range of high gloss base units, wood effect worktops, tiled splashbacks, stainless steel sink and drainer with mixer tap, plumbing for washing machine, extractor fan and tiled flooring.
Reception Room – 5.03m x 3.71m (16’6 x 12’2 ) – Central heating radiator, spotlights, television point, tiled flooring and UPVC double glazed bi-folding doors to rear.
Wc – 1.85m x 0.81m (6’1 x 2’8) – Central heating radiator, dual flush WC, wall mounted wash basin with waterfall mixer tap, spotlights, extractor fan and tiled flooring.
First Floor –
Landing – 3.96m x 3.23m (13 x 10’7) – Central heating radiator, smoke detector, doors leading to four bedrooms, bathroom and stairs to second floor.
Bedroom Two – 4.80m x 2.79m (15’9 x 9’2 ) – UPVC double glazed window, central heating radiator, spotlights, television point and carpet.
Bedroom Three – 3.30m x 2.69m (10’10 x 8’10) – UPVC double glazed window, central heating radiator, television point and carpet.
Bedroom Four – 3.30m x 2.24m (10’10 x 7’4 ) – UPVC double glazed window, central heating radiator, television point and carpet.
Bedroom Five – 2.54m x 2.24m (8’4 x 7’4 ) – UPVC double glazed window, central heating radiator and carpet.
Bathroom – 2.82m x 2.69m (9’3 x 8’10) – Central heated towel rail, panel bath with waterfall mixer tap, wall mounted vanity top wash basin with waterfall mixer tap, dual flush WC, direct feed rainfall shower enclosed with rinse head, tiled elevations, spotlights, extractor fan and tiled flooring.
Second Floor –
Bedroom One – 7.06m x 5.03m (23’2 x 16’6) – UPVC double glazed window, central heating radiator, spotlights, television point, loft access, carpet and door to en suite.
En Suite – 3.63m x 2.13m (11’11 x 7) – Velux window, central heating radiator, direct feed rainfall shower enclosed with rinse head, wall mounted vanity top wash basin with waterfall mixer tap, dual flush WC, tiled elevations, spotlights, extractor fan and tiled flooring.
**Note: Annual Leasehold Payment – Fixed £200 – 989 Years Remaining**
Address
Open on Google Maps- Address 144 Manchester Road, Swinton, Manchester, UK
- City Swinton
- Postal Code M27 5EP
- Country United Kingdom
Details
Updated on June 13, 2025 at 11:27 am- Price: £475,000/Guide Price
- Bedrooms: 5
- Bathrooms: 2
- Property Type: Semi-Detached
