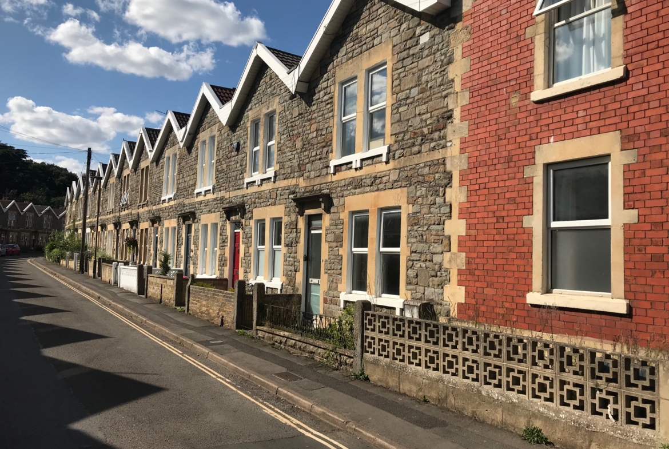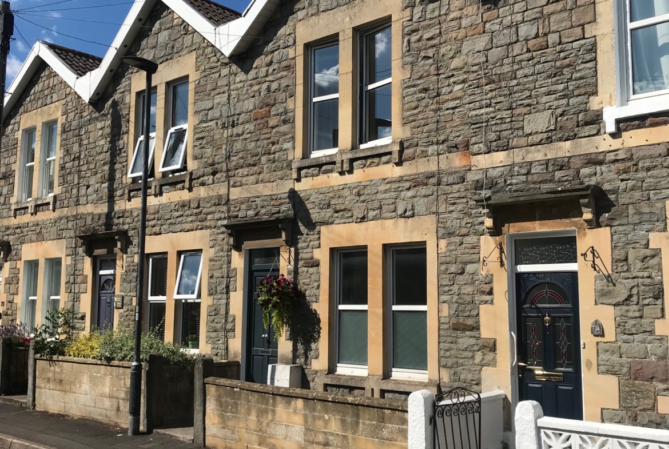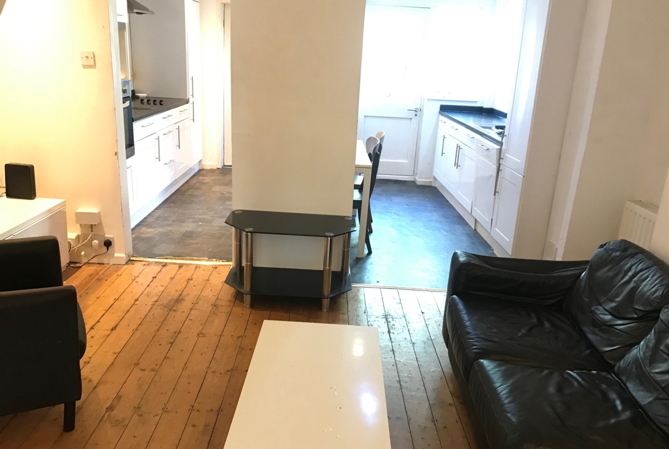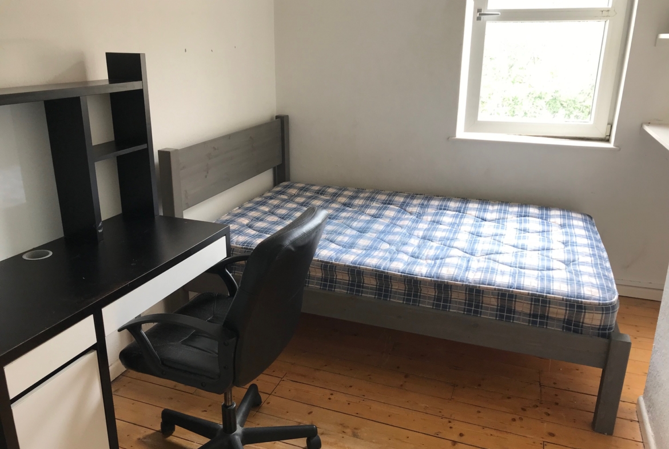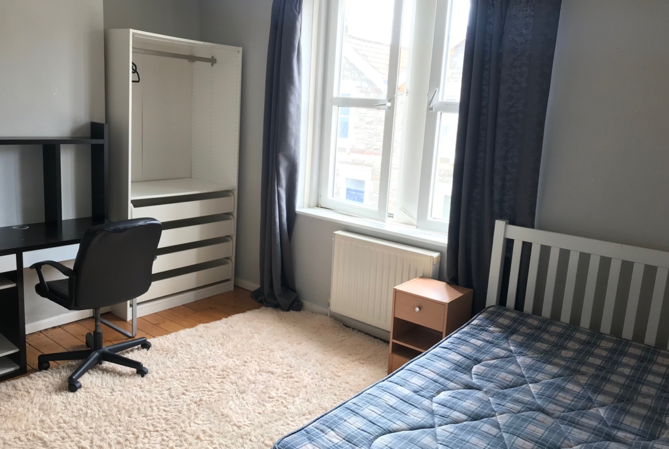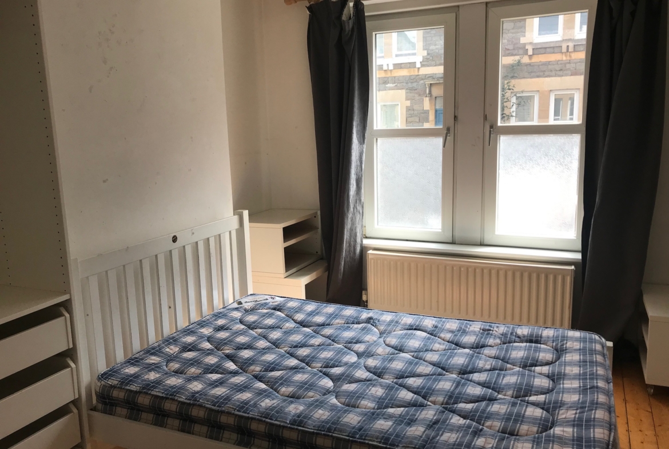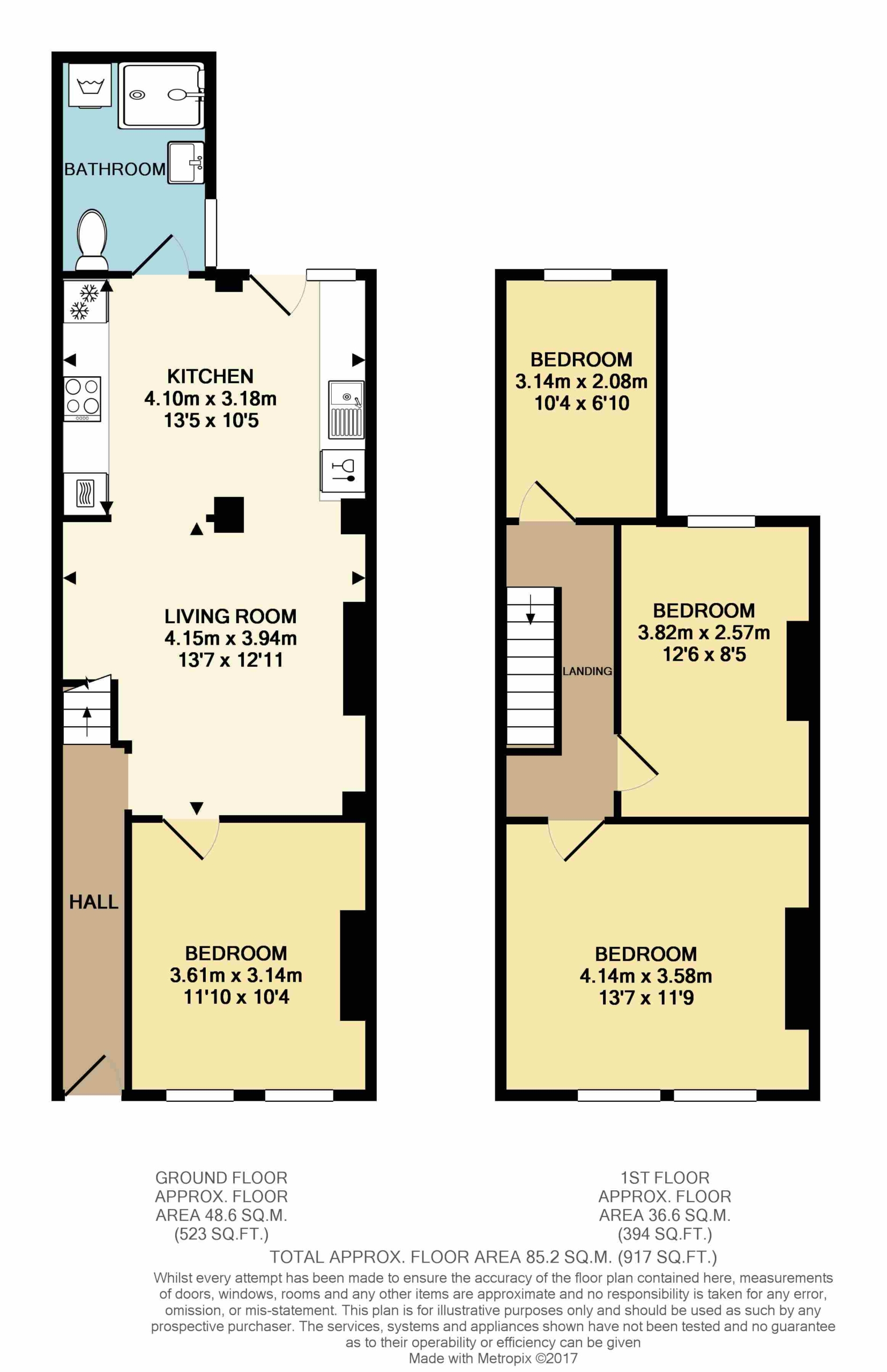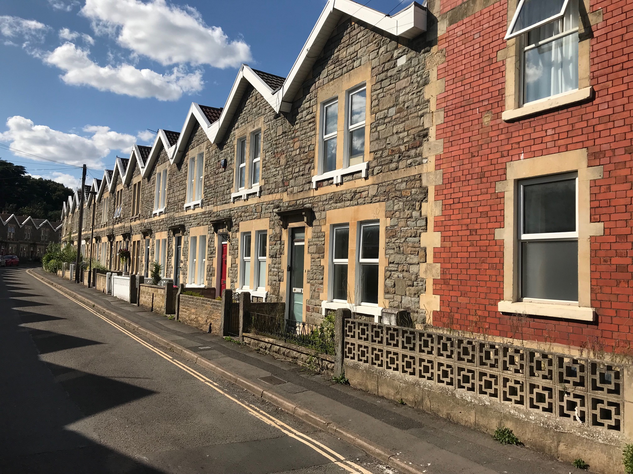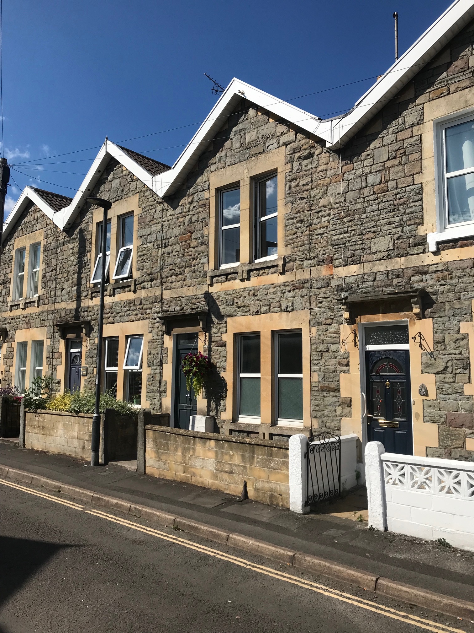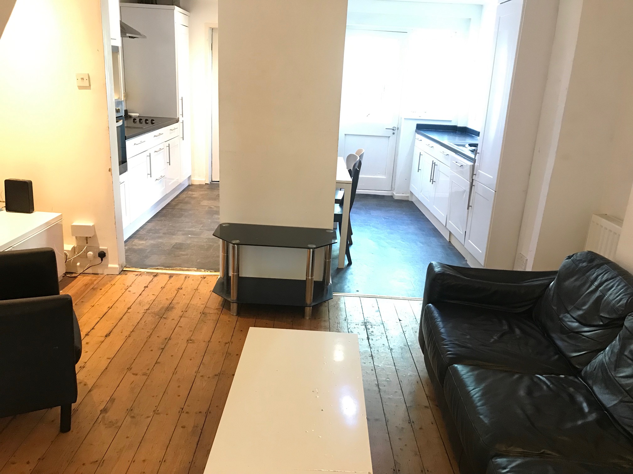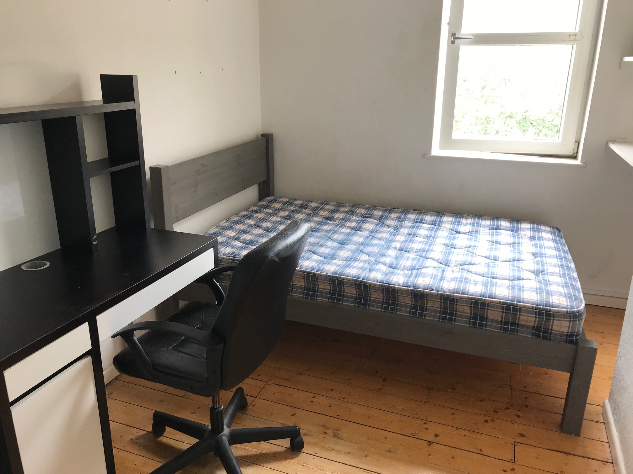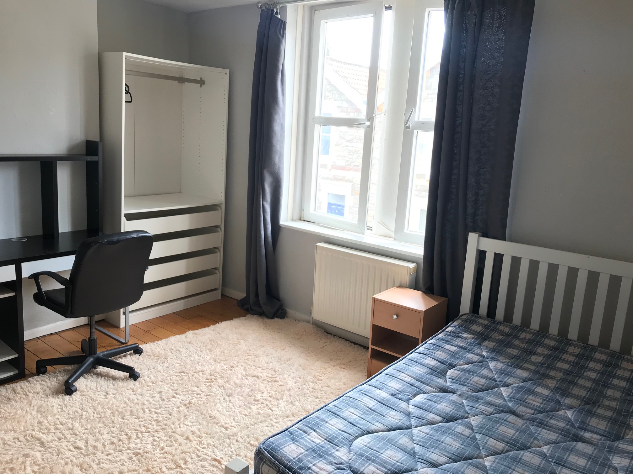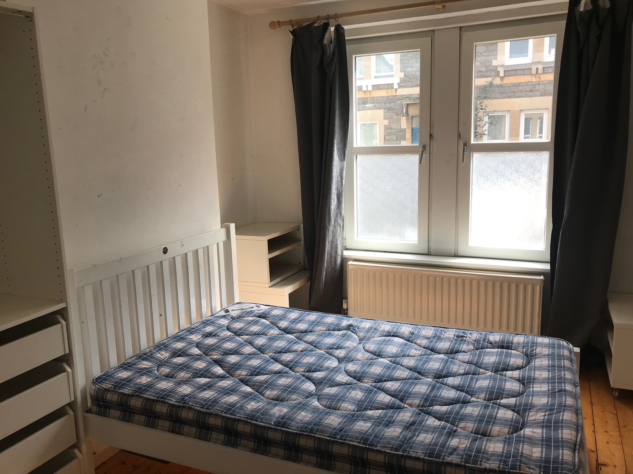Hungerford Road, Bath – Family Home or HMO
Overview
- Terraced
- 3
- 1
Description
This lovely, mid terrace, Victorian home offers an amazing and quite unique opportunity to the right buyer. With vacant possession, this home could equally be suitable as a family home – with three/four bedrooms – or a three double bedroom HMO with full planning consent already in place. On the ground floor there is a large open plan kitchen/diner/living room – with a further sitting room/double bedroom at the front of the house. A downstairs shower-room offers a convenient solution for families and older generations alike. On the first floor there are two double bedrooms and a third study room/childs bedroom. There is a small open courtyard at the front – space to plant up/keep a bike – and an enclosed courtyard at the rear, off the kitchen, with space to barbecue or read a book. It is the sort of house that needs to be viewed to fully appreciate the opportunity.
Hungerford Road is a no-through road in Lower Weston, just a short(ish) walk into the City Centre – about half an hour along the River Avon. Access is equally well afforded to either the M4 via Lansdown, or the City of Bristol to the West, along the A4. Bath itself is well served with public transport, with a mainline train service to London every half an hour or so. Hungerford Road is close to Bath’s Royal United Hospital and local amenities are literally 100m away with a Tesco Express open early ‘til late. The property is well positioned for easy access to Bath Spa University campuses in both Sion Hill and Newton Park.
Viewings strictly by appointment with the sole agents.
Hallway
The wooden front door opens into a hallway with polished floorboards and stairs leading to the first floor. Access into the kitchen/diner/living room.
Kitchen/Diner/Living Room (c7m x c4m)
This large and flexible open plan space has all the amenities one might expect in a decent family kitchen, the dining/living area has polished floorboards, and plenty of space for seating/dining. Numerous options for repurposing.
Shower-room
The downstairs shower-room houses the Viessman boiler and has a large shower cubicle, wash-hand basin and low level WC.
Front bedroom/sitting room (3.8m x 3.1m)
This flexi-room, currently set up as a double bedroom, would be brilliant as a sitting room, bathed in the afternoon sun. Lovely floorboard finish.
On the first floor, all rooms are served by a carpeted landing, with an attractive balustrade hand-rail.
Main bedroom (4.1m x 3.6m)
A good size double bedroom has double glazed windows to the front and polished floorboards.
Second bedroom (3.8m x 2.5m)
Situated in the middle of the house, this double room has a pleasant outlook to the rear – enjoying the morning sunshine.
Bedroom three/study (3.1m x 2m)
This rear room is perfect as a childs room, or as a work-from-home study. {This bedroom is a touch too small to be classed as a bedroom for letting}
Outside
At the front, a small courtyard provides opportunity for some creative planting, as neighbours have done, or space to keep a bike or two. At the rear, off the kitchen, is a small enclosed courtyard which provides an opportunity for outside eating or just sitting and relaxing – again, with some creativity, this could be a lovely space.
Local authority : Bath and North East Somerset Council
Council tax : Band C
Mains services connected : Gas, Electric, Water and Drainage
Tenure : Freehold
Parking : Residents parking zone 26
Address
Open on Google Maps- Address 72 Hungerford Road, Lower Weston, Bath, UK
- City Bath
- Postal Code BA1 3BX
- Country United Kingdom
Details
Updated on July 8, 2025 at 9:58 am- Price: £425,000
- Bedrooms: 3
- Bathroom: 1
- Property Type: Terraced
Additional details
- Situated in a No-Through Road: Relatively quiet
- Close to City Centre: Easy level walking along the river, a couple of minutes drive
- Ideal family home : Flexible layout
- Perfect condition for adding your own 'stamp': Needs a bit of refreshment in places!
- Ready to move into: You could move straight in....
- Ready to let: You could let it out immediately - no licence required, planning in place
