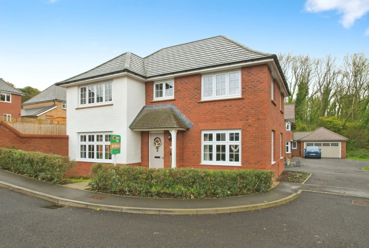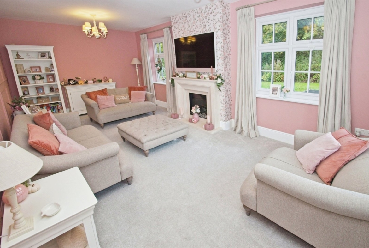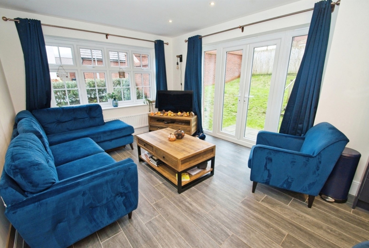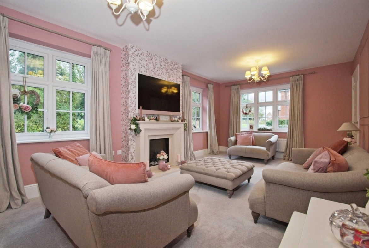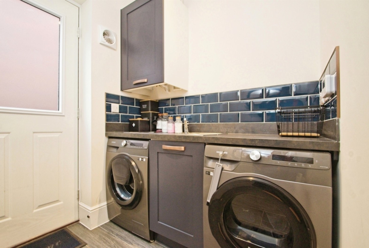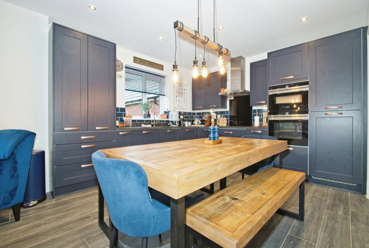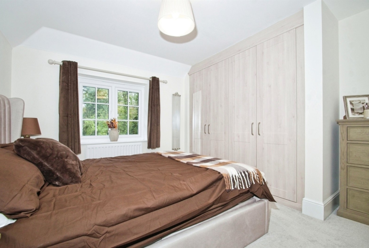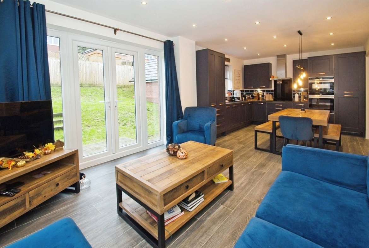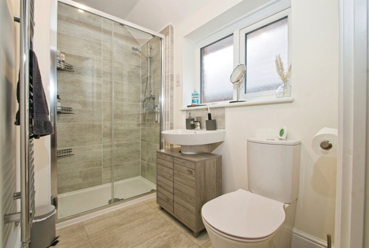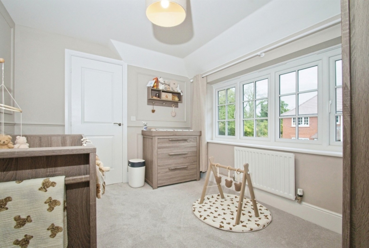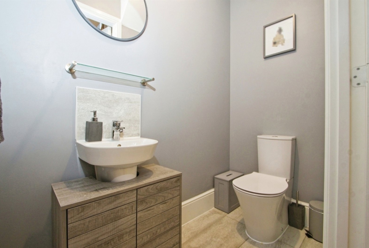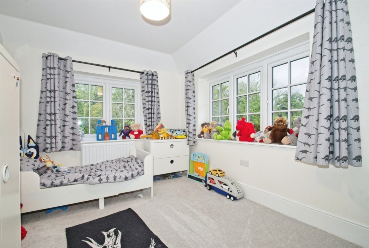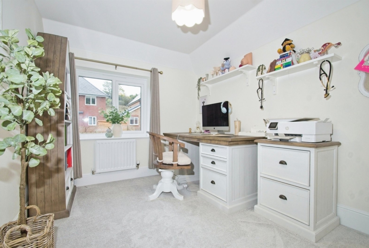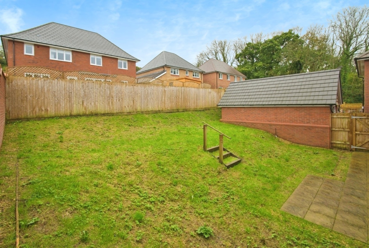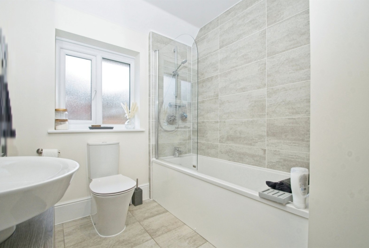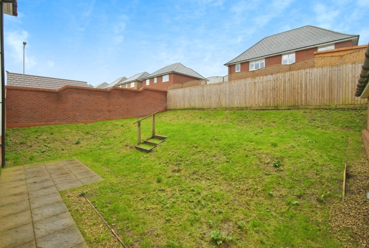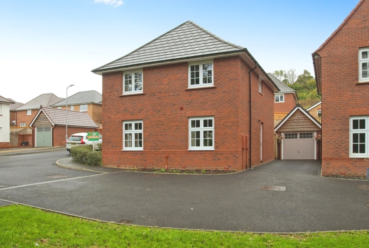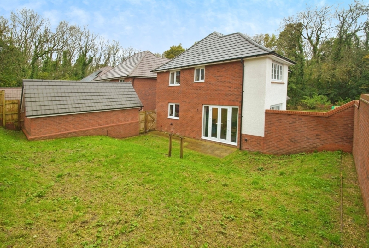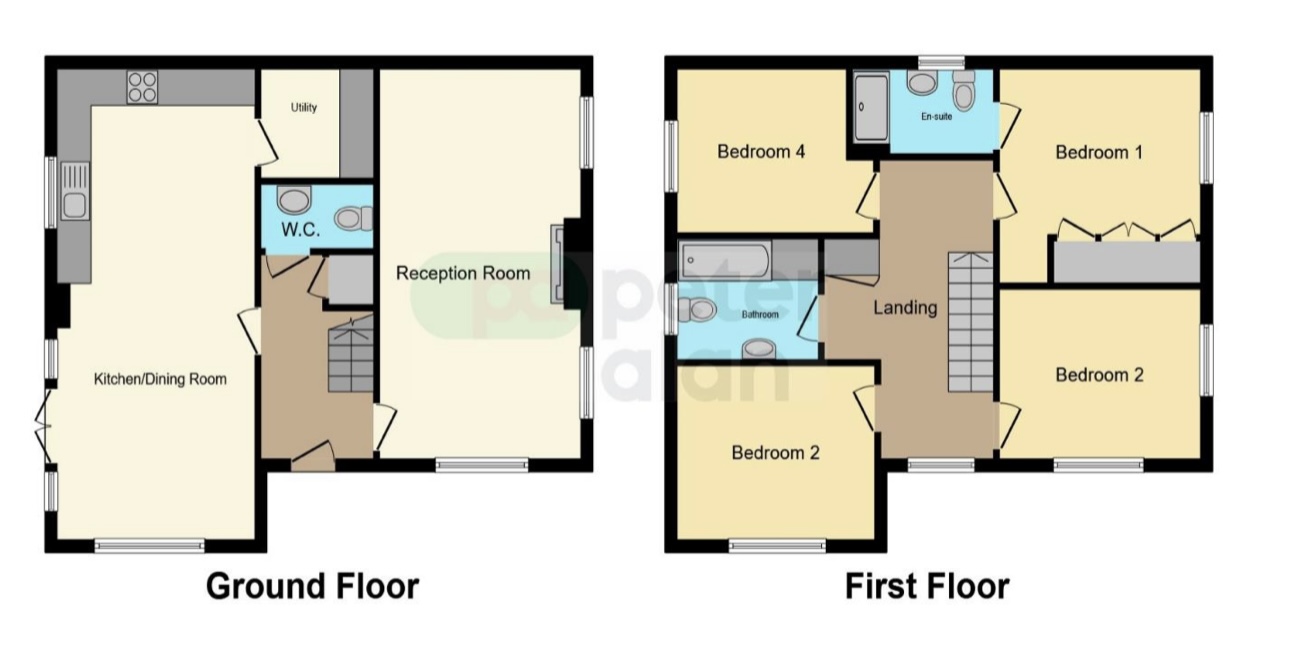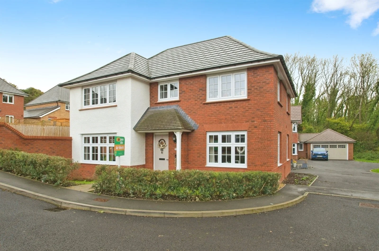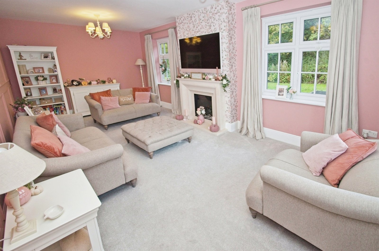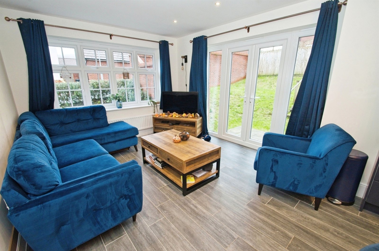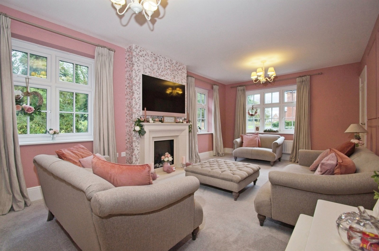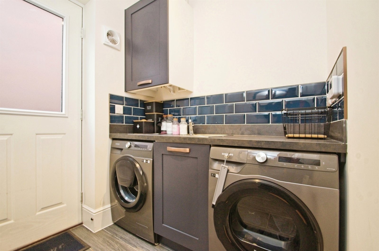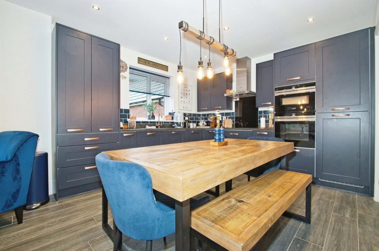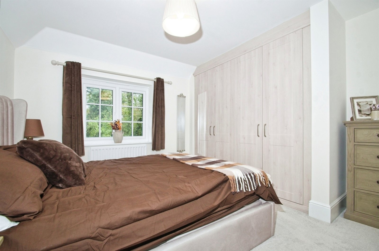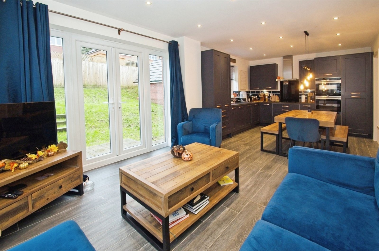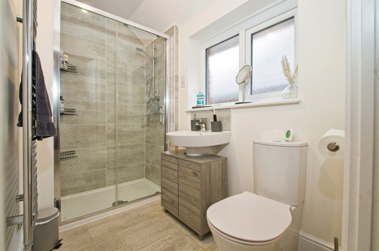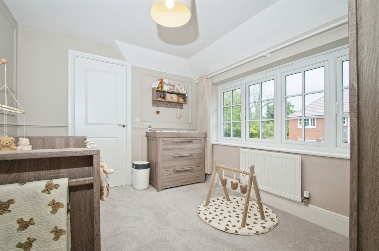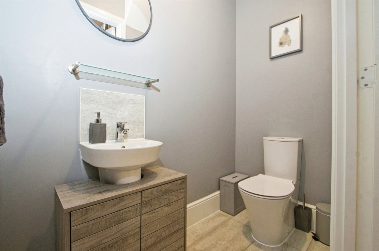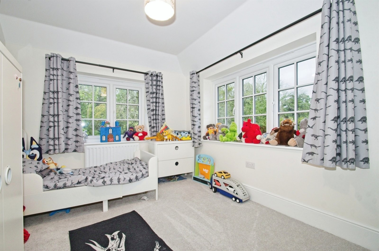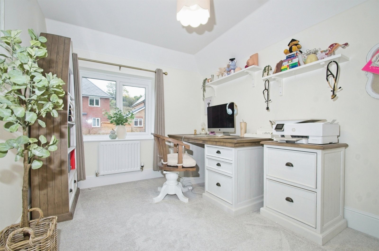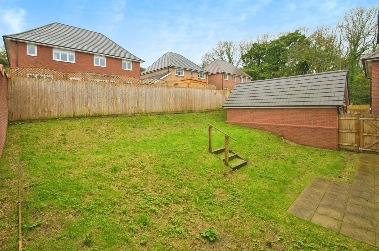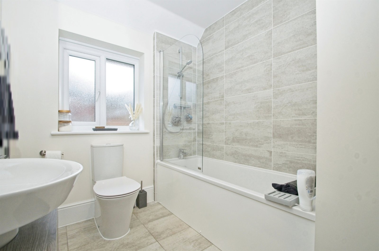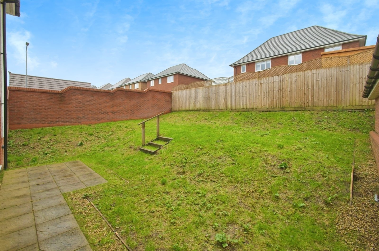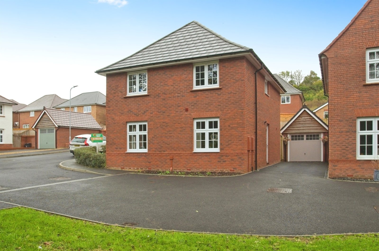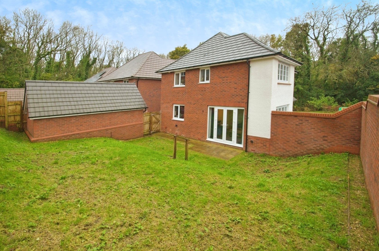GOING FAST 💨 Stunning 4 bed detached property, 2 years old! 🏡
Overview
- Detached
- 4
- 2
Description
No Onwards Chain
Beautiful Corner Plot
Modern Throughout
Close To Local Amenities
Newbuild Redrow Estate
Council Tax Band F
Council Tax Band: F
Tenure: Freehold
This exquisite detached house in a vibrant neighborhood offers modern living with four spacious bedrooms, an open-plan kitchen, a high-ceilinged reception room, a garage, and a garden, all within a new build estate ideal for families and couples seeking a tranquil yet sociable environment.
SUMMARY
This exquisite detached house in a vibrant neighborhood offers modern living with four spacious bedrooms, an open-plan kitchen, a high-ceilinged reception room, a garage, and a garden, all within a new build estate ideal for families and couples seeking a tranquil yet sociable environment.
DESCRIPTION
Presenting to you, an exquisite detached house for sale in a vibrant neighbourhood. The property is neutrally decorated, providing a canvas for your personal touch. It offers ample living space with four spacious bedrooms, one bathroom, a reception room, and a kitchen.
The property boasts a master bedroom with an en-suite bathroom, built-in wardrobes, and abundant natural light. The three additional bedrooms are equally appealing, two of them being double-sized and the fourth one being notably spacious.
The heart of this property is its open-plan kitchen. This space is equipped with modern appliances, a kitchen island, built-in pantries, and a utility room. It also offers a dining space flooded with natural light, perfect for family meals and entertaining guests.
The reception room is a testament to the high ceilings that feature throughout the property. The large windows welcome a generous amount of light into the space, creating a warm and inviting atmosphere.
Unique features of this property include a garage, parking space, a garden, and an NHBC Warrantee. It is part of a new build estate, designed with modern living in mind.
The location offers numerous benefits such as proximity to schools, local amenities, parks, and has a strong local community. It is ideal for peaceful walks, cycling routes, and families, couples, or sharers looking for a tranquil yet sociable environment.
This property truly marries comfort with contemporary living.
Entrance Hallway
Kitchen Diner 11’ x 24’ 8” ( 3.35m x 7.52m )
Utility Room 6’ x 5’ 4” ( 1.83m x 1.63m )
Lounge 11’ 2” x 20’ 9” ( 3.40m x 6.32m )
Wc
Landing
Master Bedroom 11’ 3” x 10’ 9” ( 3.43m x 3.28m )
Ensute
Bedroom Two 11’ 3” x 8’ 9” ( 3.43m x 2.67m )
Bedroom Three 10’ 10” x 9’ ( 3.30m x 2.74m )
Bedroom Four 10’ 11” x 8’ 3” ( 3.33m x 2.51m )
Bathroom
Outside
Address
Details
Updated on February 1, 2025 at 10:23 am- Price: £440,000
- Bedrooms: 4
- Bathrooms: 2
- Property Type: Detached
