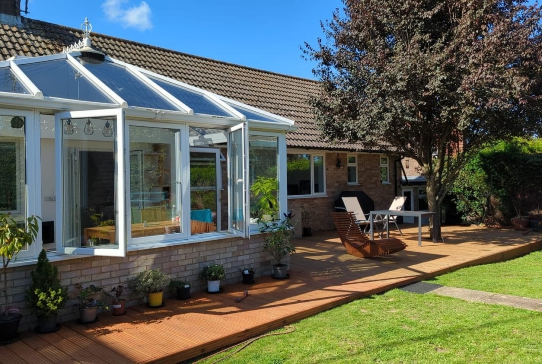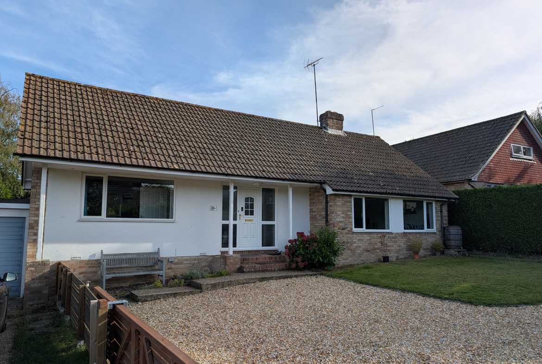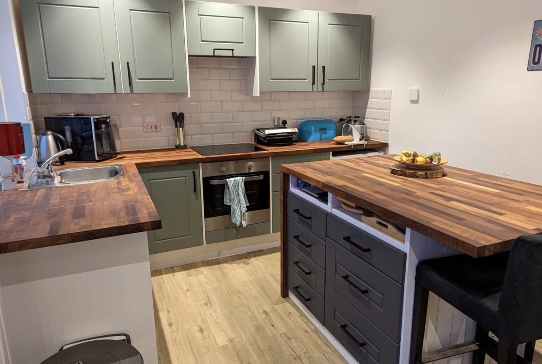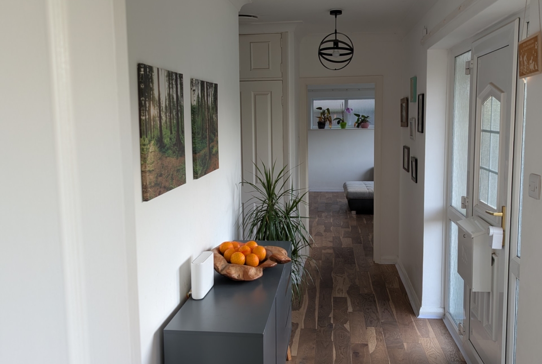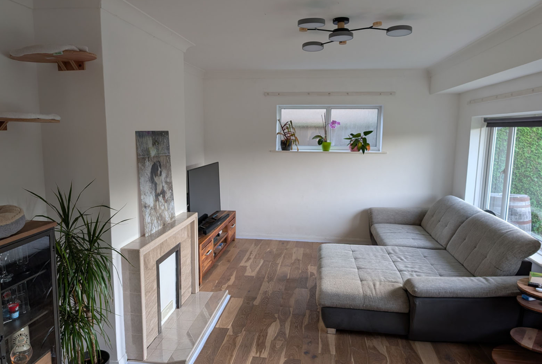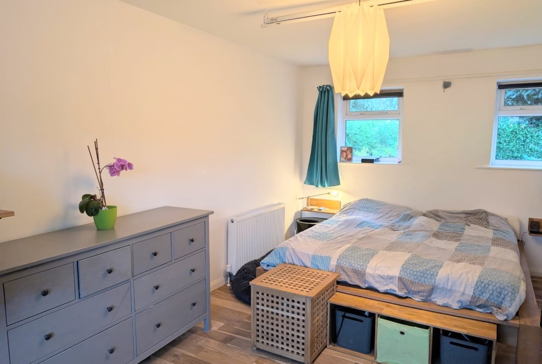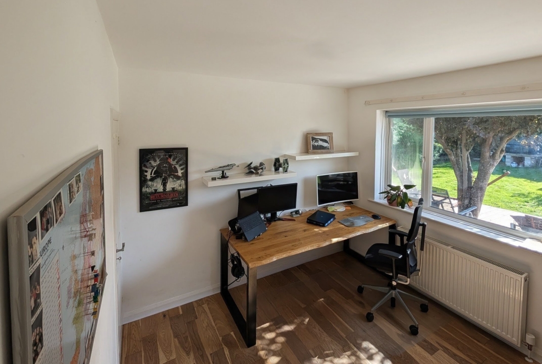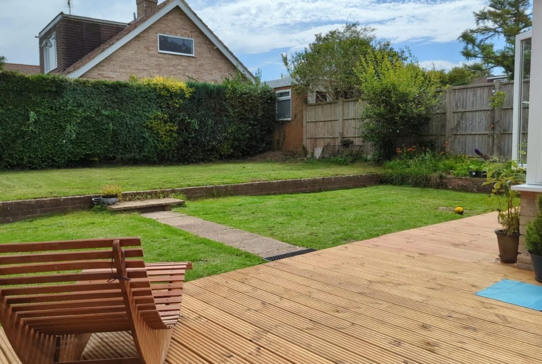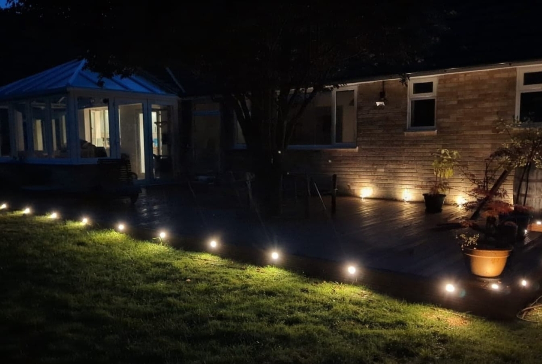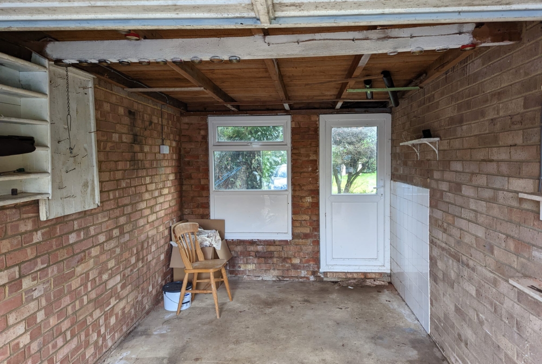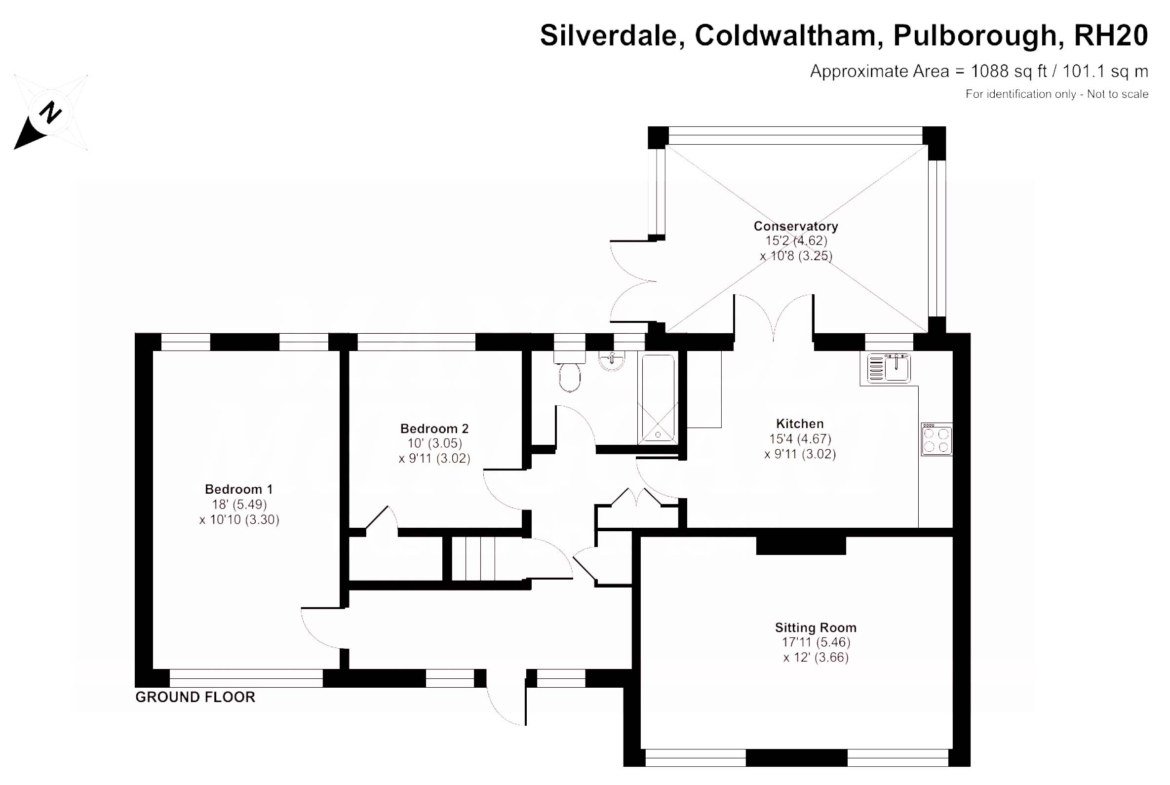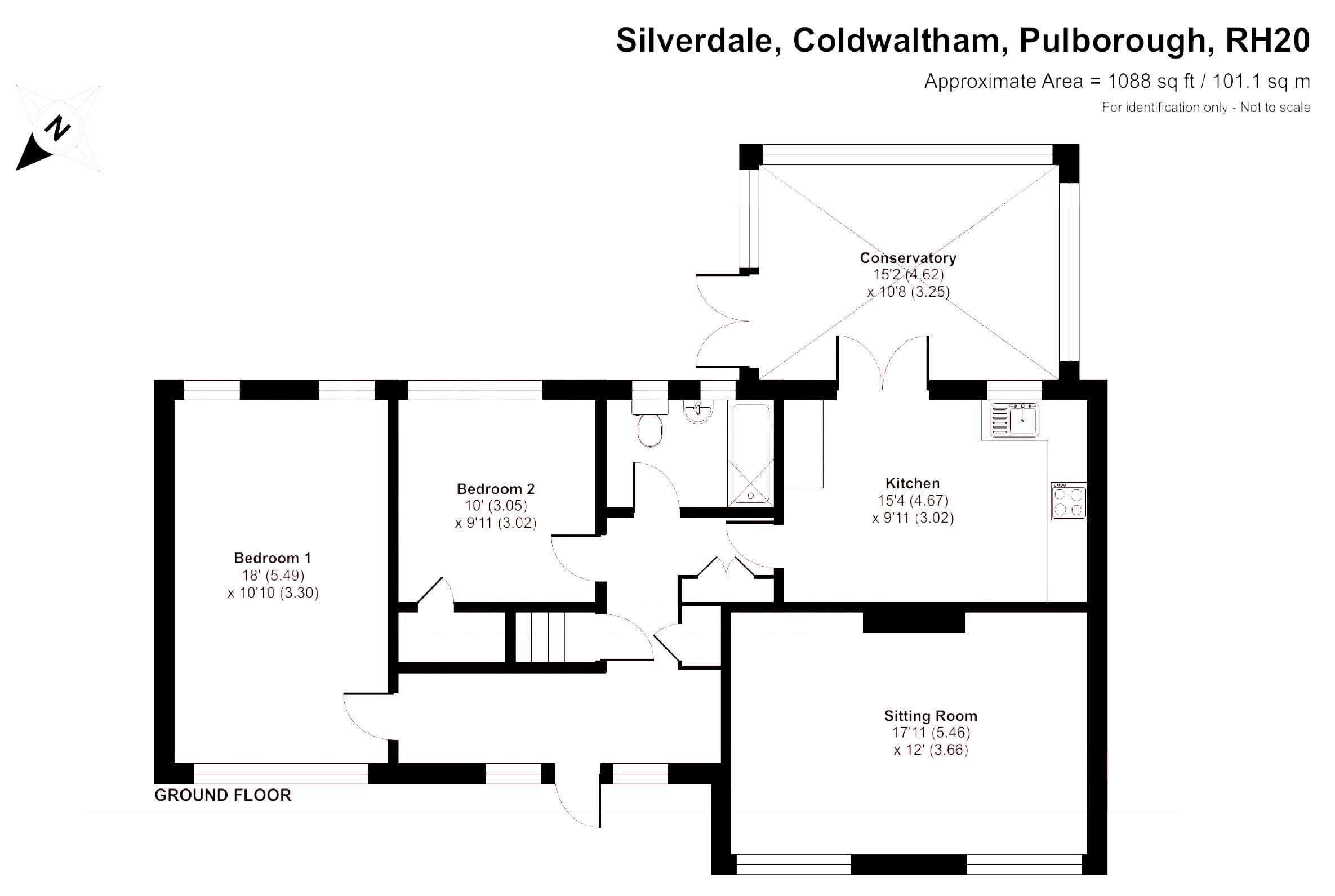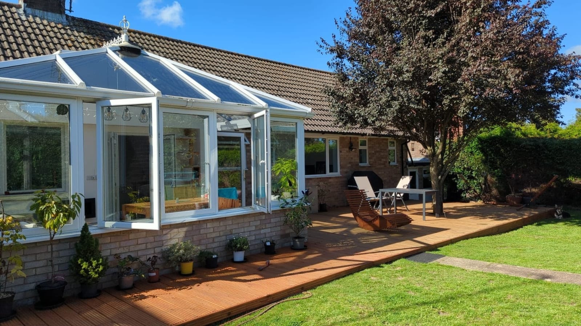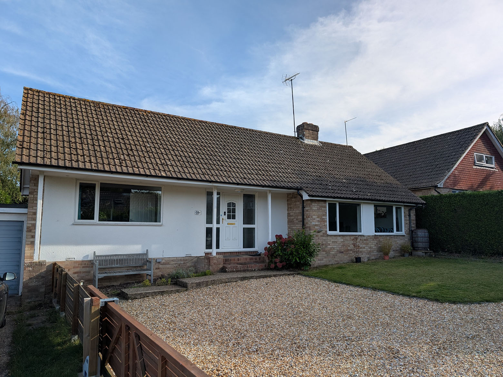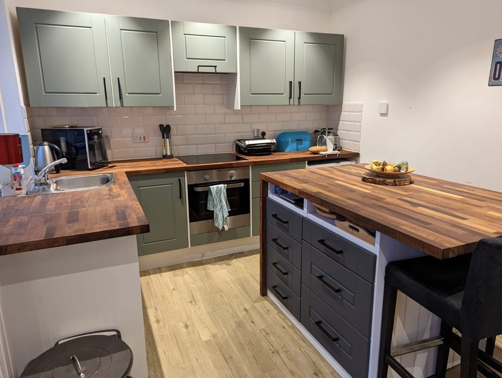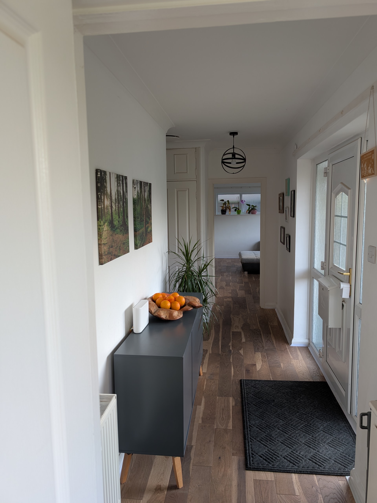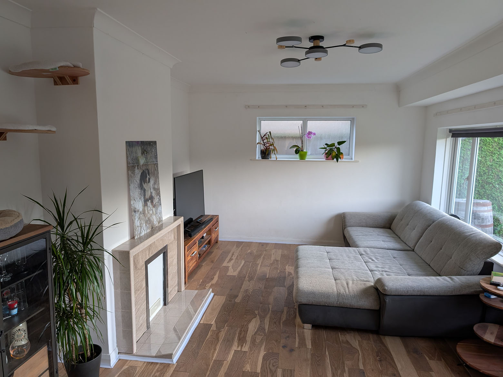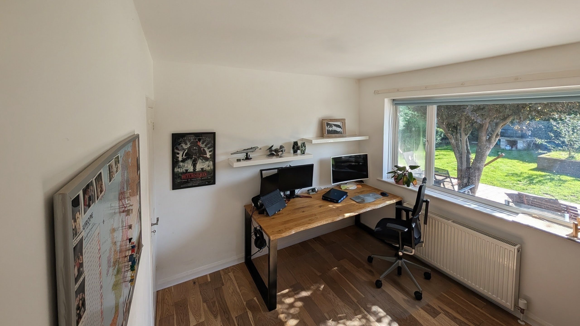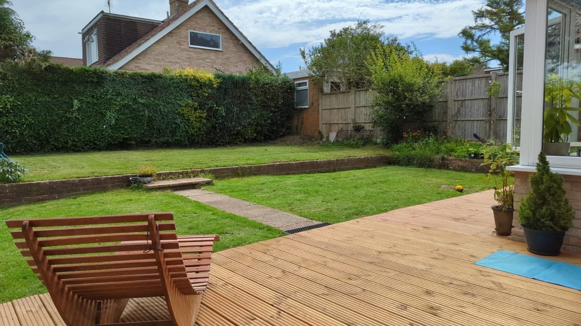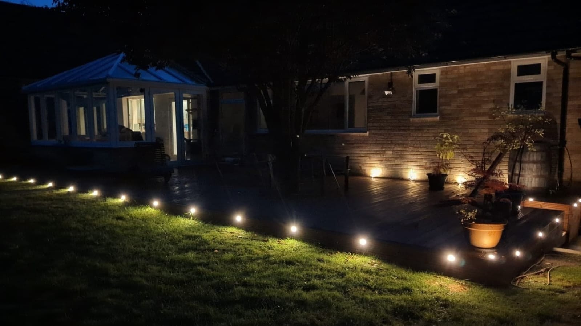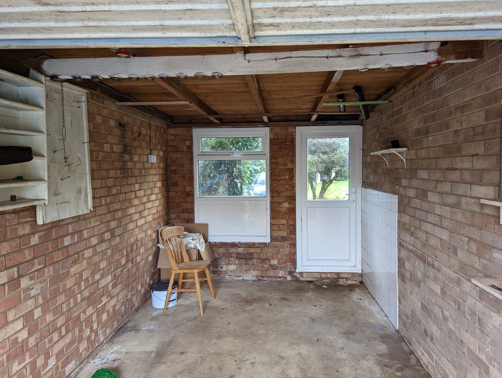A spacious detached bungalow with generous gardens in a quiet location with scope to extend STPP
Overview
- Bungalow
- 2
- 1
Description
For visits call 07514 587604
In brief:
CHAIN FREE
FREEHOLD
Detached bungalow
Recently renovated: kitchen, wood flooring, driveway, and deck
-
Two double bedrooms
-
Sitting room with fireplace
-
Modern kitchen with Karndean luxury flooring and kitchen island with walnut countertop
-
Conservatory/Dining area
-
Scope to extend (subject to necessary consents)
- Spacious, private rear garden
-
Large front garden with driveway and electric gate
-
Garage for additional storage
- Pre-installed stairs lead to the attic, offering the potential to convert the boarded loft space
-
Additional paved driveway for off-road parking
-
Countryside walks nearby
- Freehold
Generous living accommodation with two reception areas, set in a peaceful village location with countryside walks on the doorstep. Ideally located within walking distance of a primary school, with secondary schools and nursery nearby, a GP surgery just over 2 miles away, and convenient access to local shops and larger supermarkets within a short drive.
In more detail
Silverdale is a spacious link-detached bungalow with generous gardens, quietly positioned in a sought-after village setting. The property has been thoughtfully upgraded, including a modern kitchen and bathroom, new hardwood flooring, a new driveway and deck. There is also excellent potential to extend, subject to the necessary consents. When this property was built, in the early 1960’s, the builder cleverly included stairs up to the loft space, which gave that buyer the option of having the space finished off to use as further accommodation. This would make a terrific third bedroom or study space once boarded out and decorated.
ACCOMODATION
Entrance Hall
Bright and welcoming with cloak cupboard.
Sitting Room
A dual-aspect, well-proportioned room with fireplace, overlooking the large front garden.
Kitchen
Recently upgraded, featuring Karndean luxury flooring, a central island, and modern wall and base units with solid walnut wood worktops. Integrated Zanussi appliances include hob with extractor, oven, and dishwasher. Finished with a bevelled brick-tile splashback, separate breakfast bar, and space with plumbing for a washer/dryer.
Conservatory/Dining Area
A generous, versatile space with tiled flooring and French doors leading onto the garden. Ample room for a large dining table and chairs, plus a sofa—perfect as a dining room and snug.
Bedroom One
Spacious double with plenty of room for wardrobes and large bed.
Bedroom Two
Another good-sized double with built-in wardrobe and large picture window overlooking the rear garden.
Inner Hall
With useful built-in storage cupboards.
Family Bathroom
Panelled bath with shower over, hand basin with storage, WC, and heated towel rail. Decorated in timeless neutral tones.
Stairs to Loft Space
Offering excellent scope to convert into a third bedroom or study.
OUTSIDE
Rear Garden
A generous and private outdoor space featuring a 540 sq ft deck, lawn, established hedging, mature trees and shrubs, as well as fruit trees. Offers excellent potential for vegetable beds. Includes side access with a lockable gate to the front.
Front Garden
Generous garden with new driveway and electric gate, bordered by hedges and mature shrubs.
Garage
Link-detached, providing excellent storage.
Off-Road Parking
Ample paved and shingled driveway parking for up to five vehicles, including space for a caravan.
Address
Open on Google Maps- Address Silverdale
- City Pulborough
- Postal Code RH20 1LJ
- Country United Kingdom
Details
Updated on September 17, 2025 at 12:35 pm- Price: £475,000/Offers In Excess Of
- Bedrooms: 2
- Bathroom: 1
- Property Type: Bungalow
Additional details
- Off street parking: Driveway for up to 5 cars
- Garage: ample space
- Scope to extend: loft space with stair
- Garden: private and spacious deck
- proximity to nature : Southdown National park, Nature reserve
