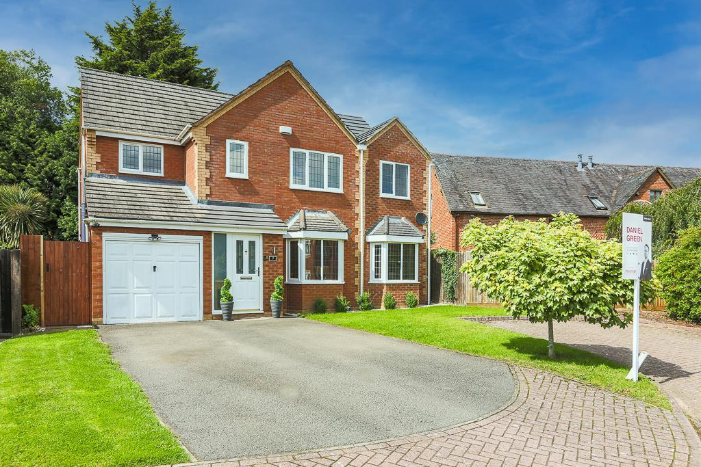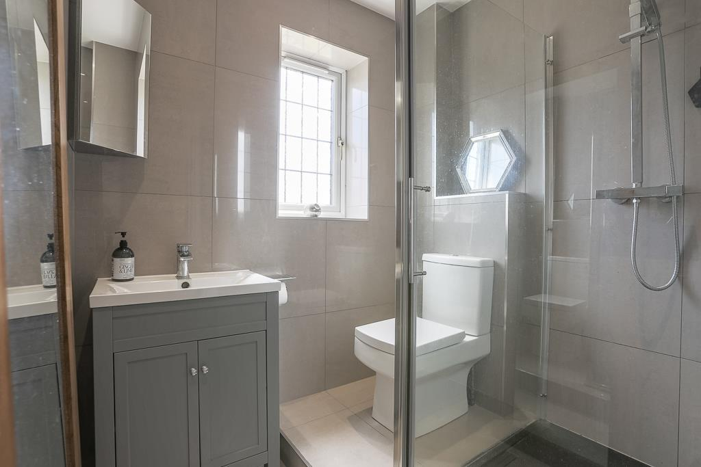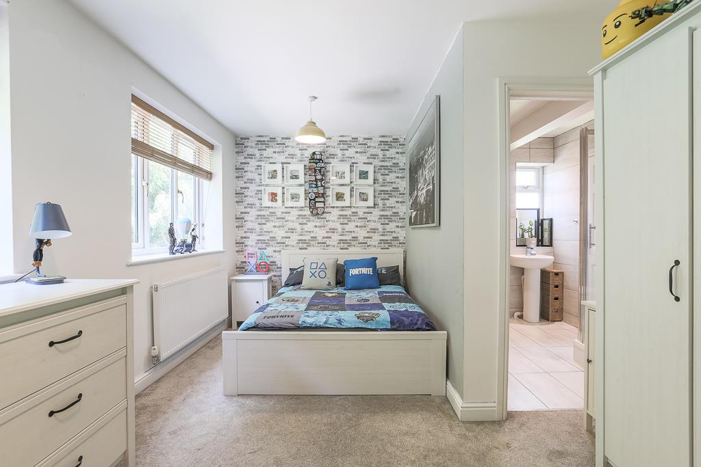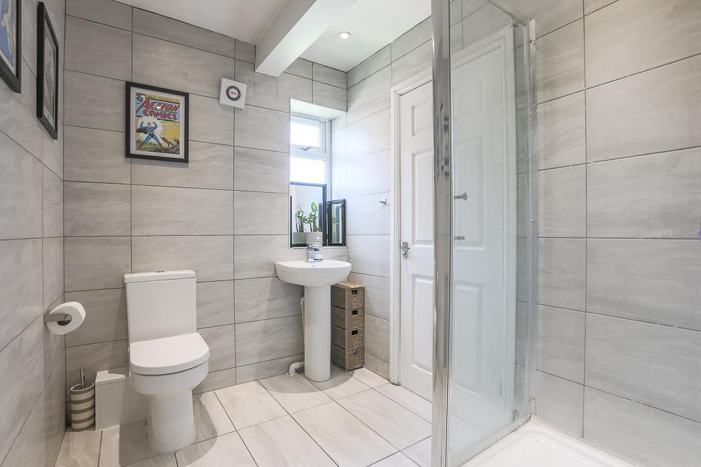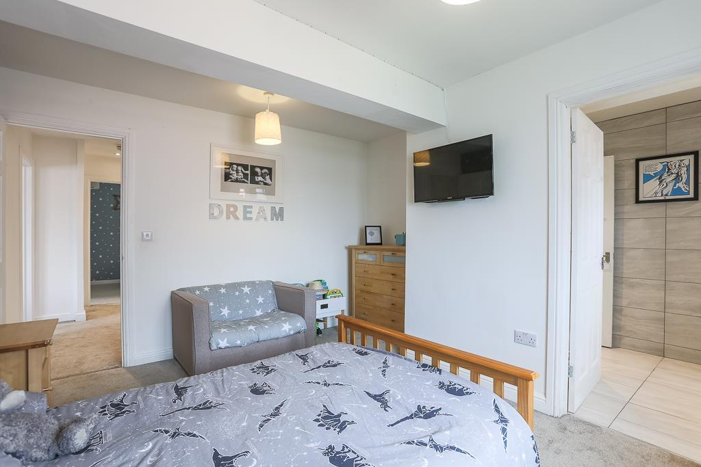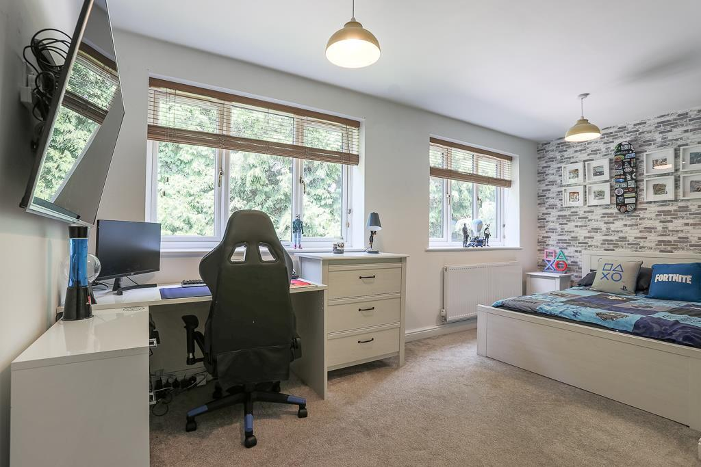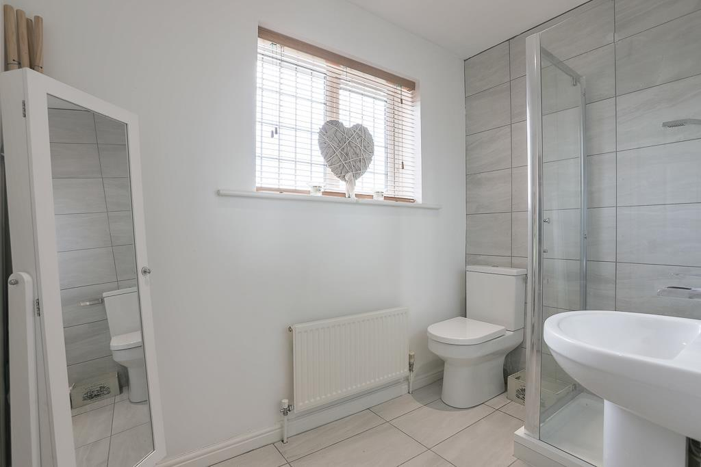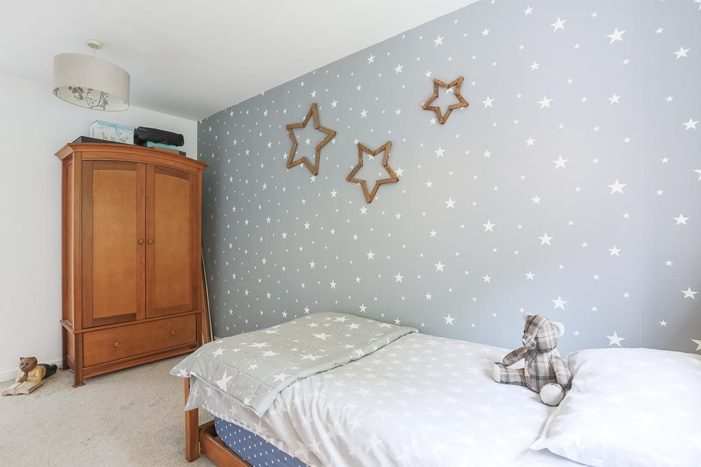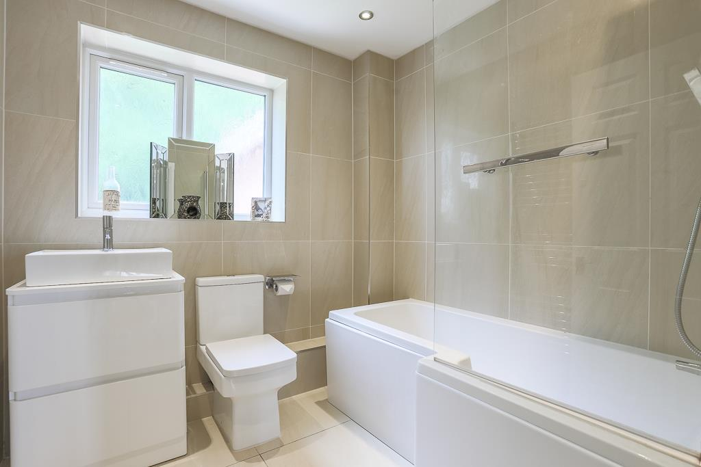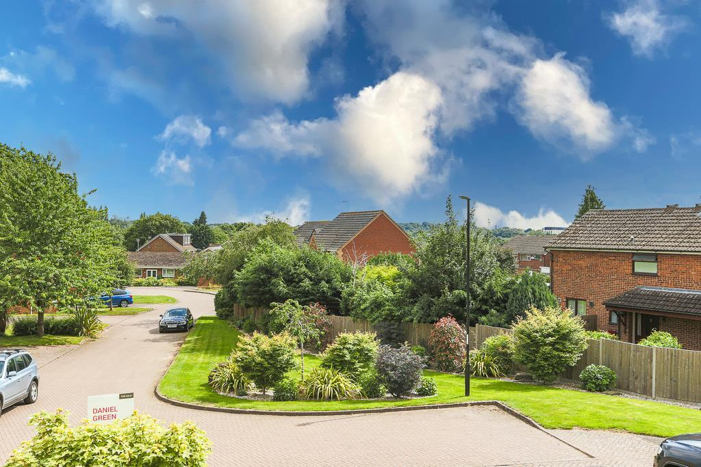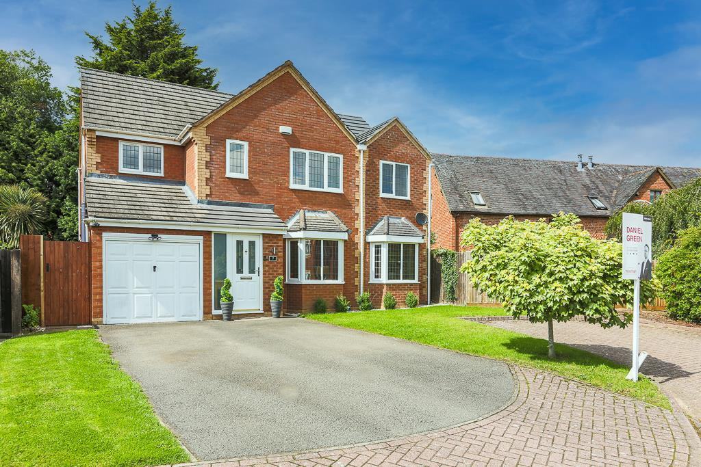4 bedroom house for sale in CV4 in quiet cul de sac
Overview
- Detached
- 4
- 4
Description
Having been extensively extended, with a stunning contemporary kitchen and family/entertaining room, this fine detached property offers spacious accommodation throughout.
The ground floor is impressive with a spacious sitting room, a large down stairs WC, the kitchen with entertaining space going through the French doors to the garden/decked area, and undercover jacuzzi.
All four large bedrooms have access to an En-suite, this is in addition the the main family bathroom.
The property is situated at the back of the quiet cul de sac, which is located just off Cannon Hill Road. You have easy access to the A45, Solihull, Birmingham and the A46.
Reception –
Hall –
Cloakroom – 2.26m x 2.26m (7’5” x 7’5”) –
Kitchen – 2.90m x 4.34m (9’6” x 14’3”) –
Utility – 2.59m x 2.36m (8’6” x 7’9”) –
Sitting Room – 4.29m x 5.13m (14’1” x 16’10”) –
Family Room/Dining Area – 6.99m x 5.13m (22’11” x 16’10”) –
First Floor Landing –
Bedroom 1 – 4.29m x 4.65m (14’1” x 15’3”) –
En-Suite – 2.21m x 1.80m (7’3” x 5’11”) –
Bedroom 2 – 4.11m x 2.36m (13’6” x 7’9”) –
En-Suite – 1.70m x 2.36m (5’7” x 7’9”) –
Bedroom 3 – 2.01m x 3.99m (6’7” x 13’1”) –
Jack And Jill En-Suite – 1.85m x 2.31m (6’1” x 7’7”) –
Bedroom 4 – 2.69m max x 5.13m (8’10” max x 16’10”) –
Bathroom – 2.06m x 2.18m (6’9” x 7’2”) –
Address
Open on Google Maps- Address Lilacvale Way
- City Coventry
- Postal Code CV4 7EL
- Country United Kingdom
Details
Updated on October 3, 2025 at 4:04 pm- Price: £790,000
- Bedrooms: 4
- Bathrooms: 4
- Property Type: Detached
