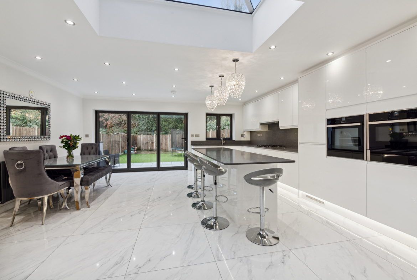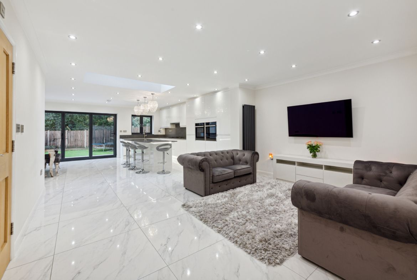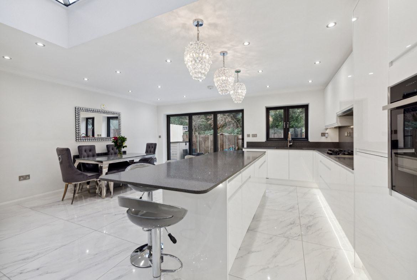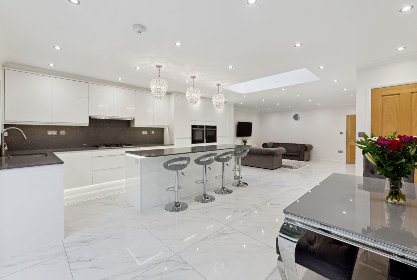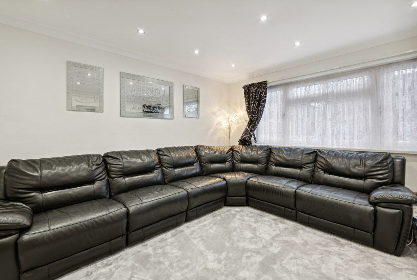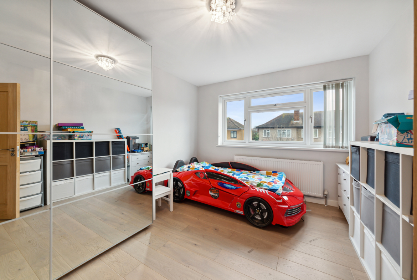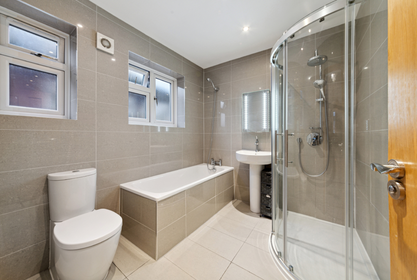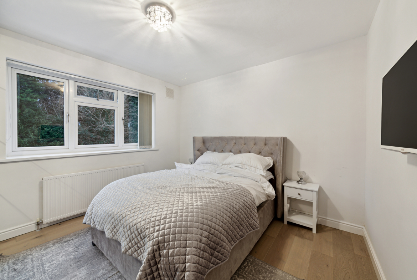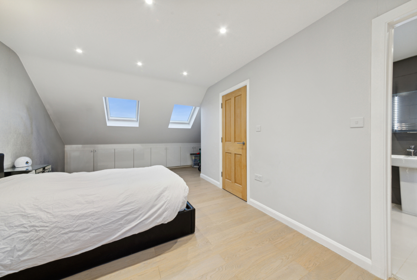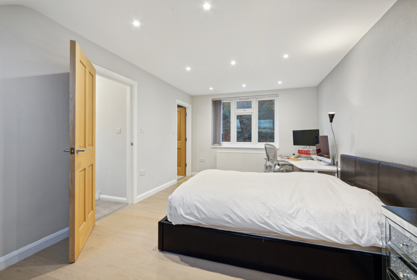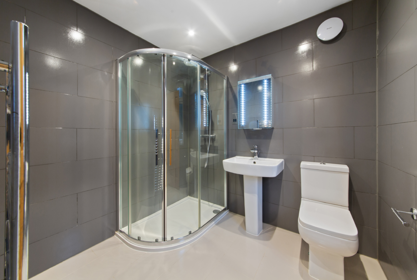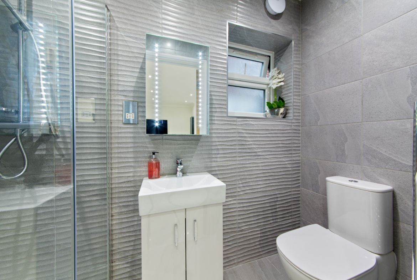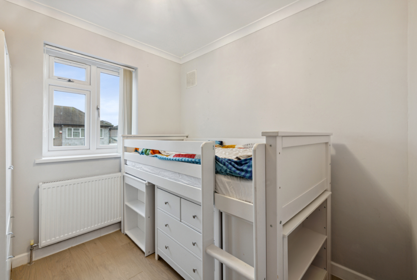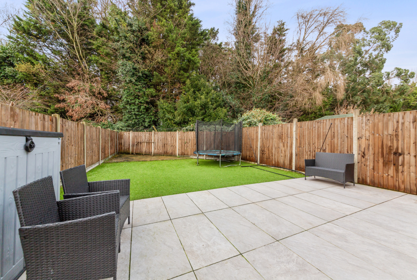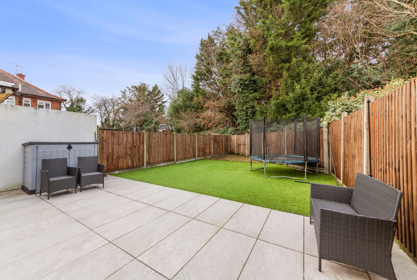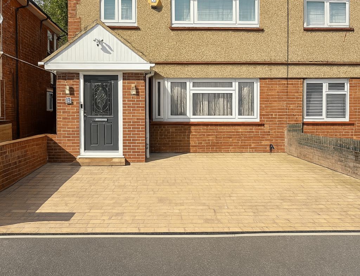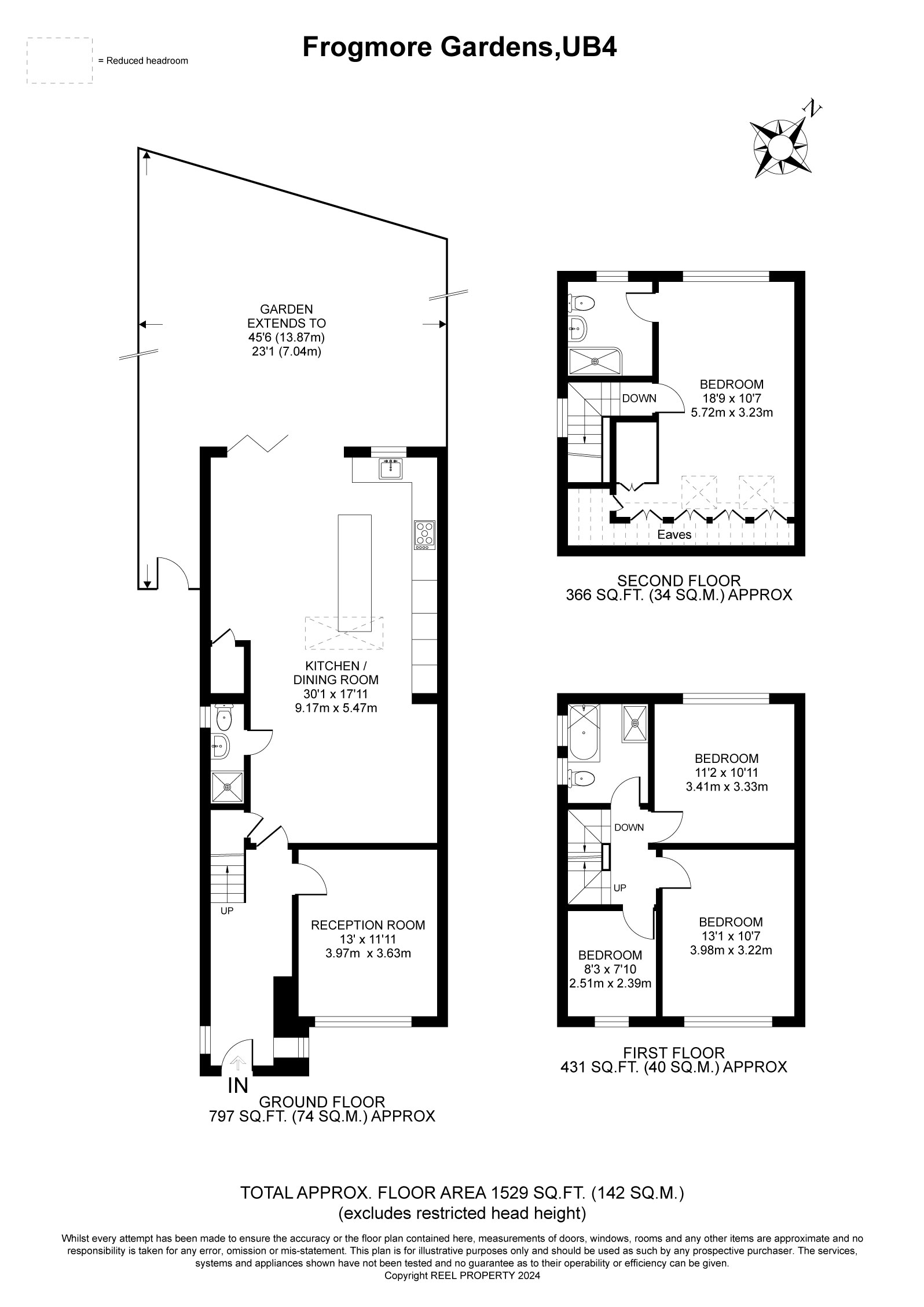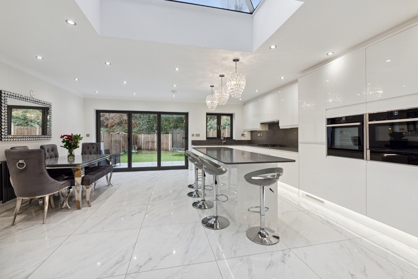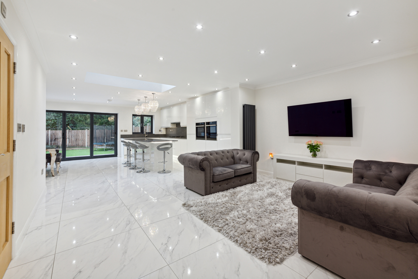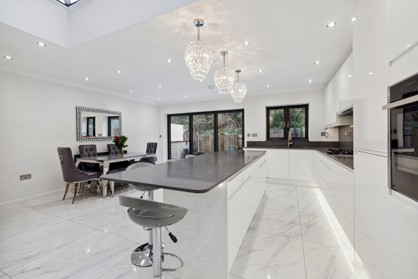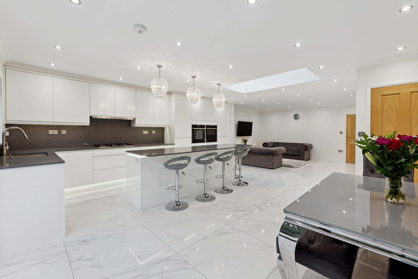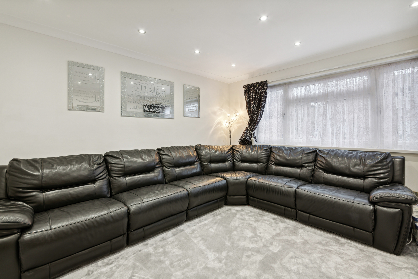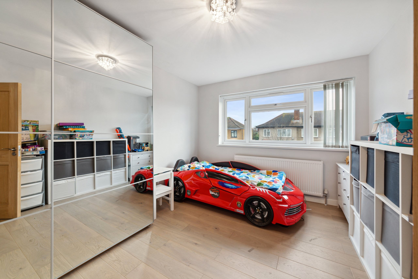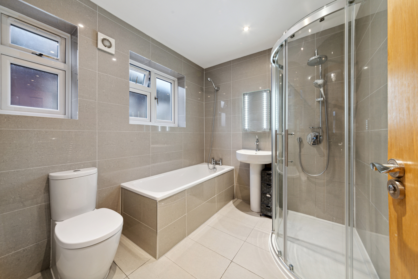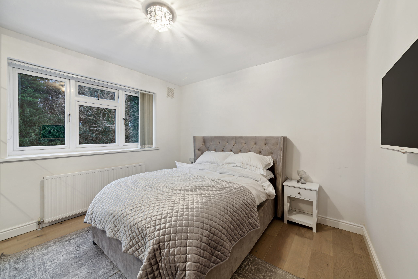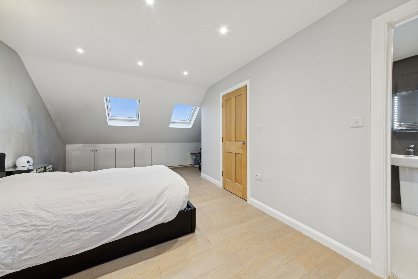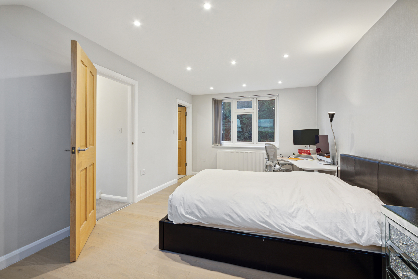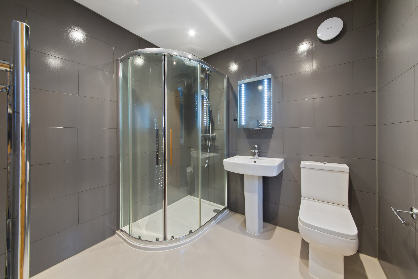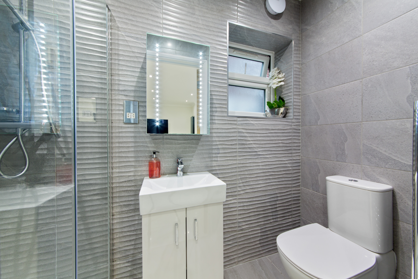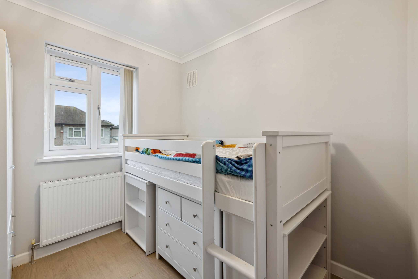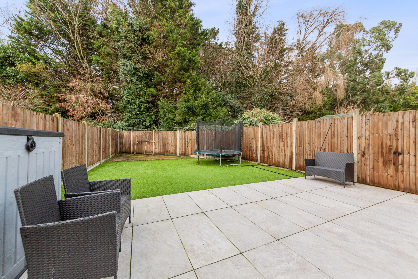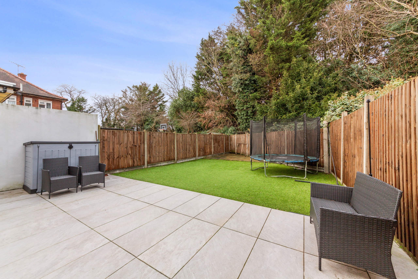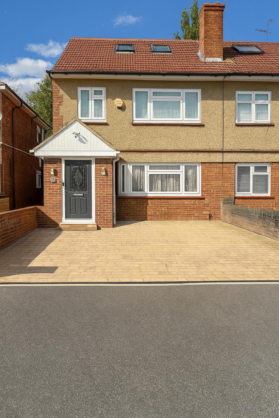4 bed house for sale
Overview
- Semi-Detached
Description
Property Summary
Description
A fantastic opportunity to acquire a substantial and thoughtfully extended family home on a quiet cul-de-sac, offering an impressive versatile living space arranged over three floors. This property boasts four well-proportioned bedrooms, a stunning open-plan kitchen/dining room, a separate reception room, and a superb landscaped garden, making it the ideal family home.
Key Features
- Expansive open-plan kitchen / dining room
- Quiet cul-de-sac location
- Four Bedrooms and Three bathrooms
- Separate Reception Room
- Immaculately presented, with luxury fittings and appliances
- Landscaped garden
- Wet underfloor heating throughout kitchen/diner
- Paved driveway for ample parking with EV charge point
- Bedrooms benefit from triple glazing
Full Description
Ground Floor: Upon entering, you are welcomed into a home designed for modern family life, with an extended porch and tiled hallway. The ground floor features a comfortable and separate reception room, perfect for use as a formal lounge or a quiet retreat.
The heart of this home is the truly impressive, extended open-plan kitchen and dining room, which measures a remarkable length and high quality finish. This expansive space is perfect for entertaining and daily family gatherings, with ample room for a large dining table and plenty of seating around the impressive island. High-end integrated appliances are fitted throughout. The skylight and bi-fold doors create a bright, warm and beautiful space. A smartly installed en-suite bathroom and dedicated utility space also provide additional comfort and convenience. The bi-fold doors lead out to the carefully landscaped garden, creating a seamless flow between indoor and outdoor living.
First Floor: The first floor comprises three bedrooms and a family bathroom. The bedrooms include two generous doubles with ample storage space and a well proportioned third bedroom.
Second Floor: The second floor is dedicated to a spacious bedroom. Measuring an impressive area, this bright and airy room benefits from eaves storage and a luxury en-suite bathroom, offering a private sanctuary away from the rest of the house.
Outdoor Space: To the rear, the property boasts a landscaped garden with tiled patio area and artificial grass providing a fantastic outdoor space for children to play, summer barbecues, and private relaxation, with no overlooking properties at the rear.
Location: Located on a quite cul-de-sac, backing onto 13 acres of private parkland, with excellent local schools and nearby shops for convenience. Excellent transport links make this an appealing choice. Hayes
Address
Open on Google Maps- Address 15
- City Hayes
- Postal Code UB4 8AN
- Country United Kingdom
Details
Updated on October 13, 2025 at 6:11 pm- Price: £795,000
- Property Type: Semi-Detached
