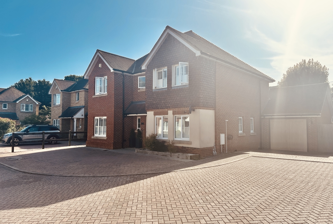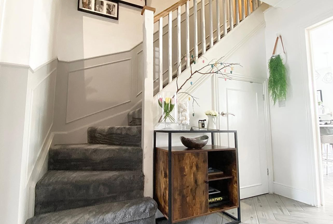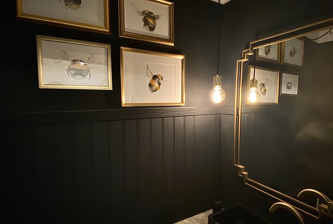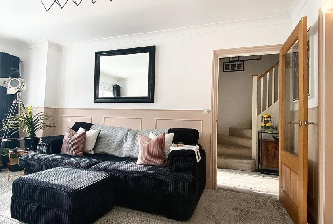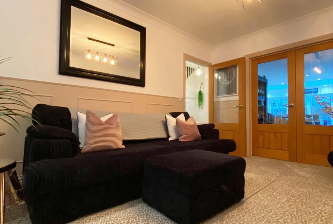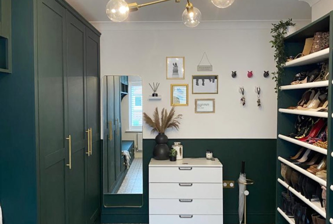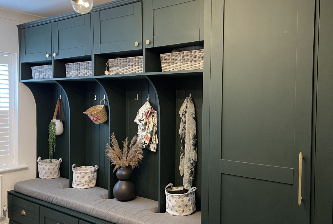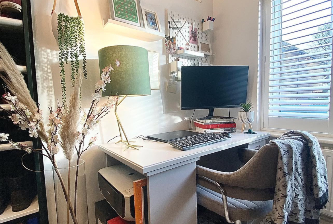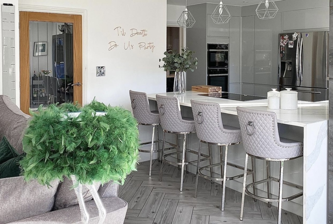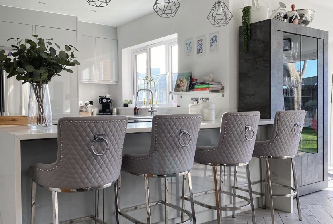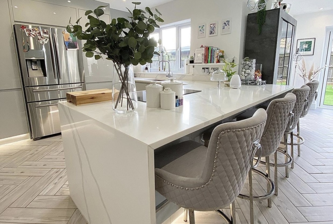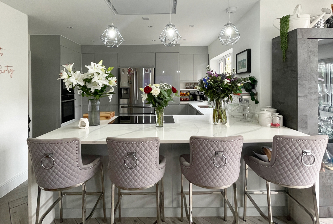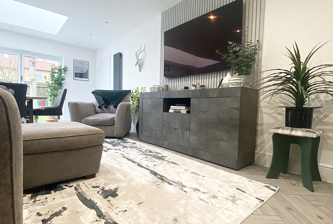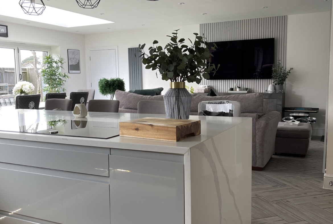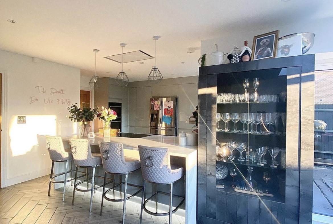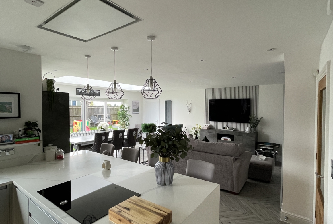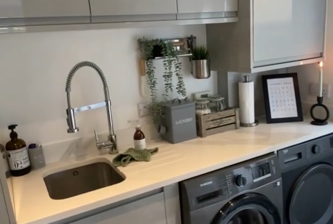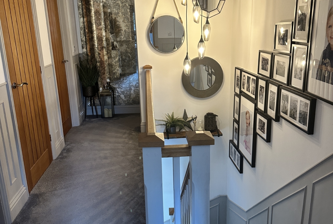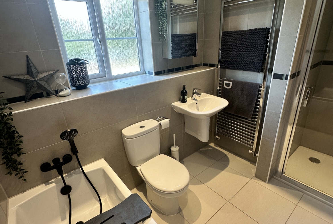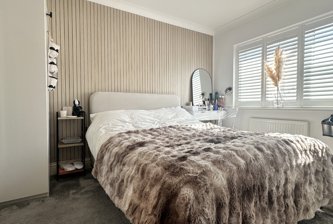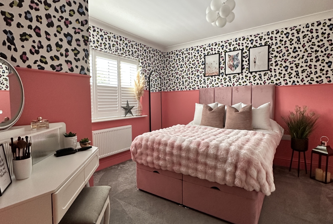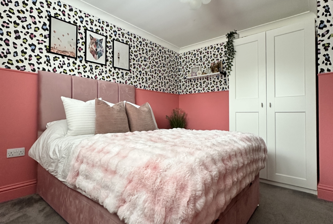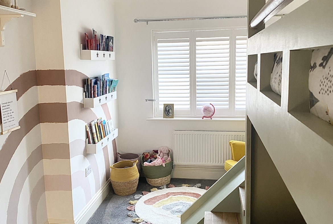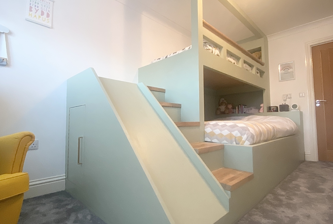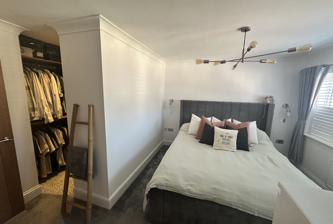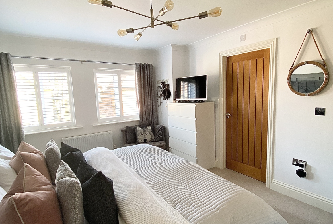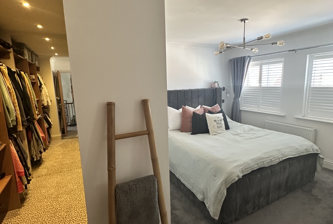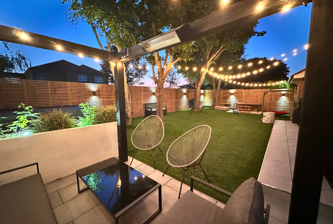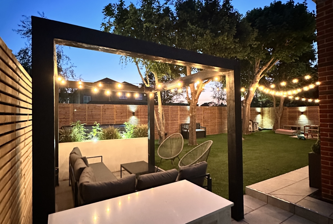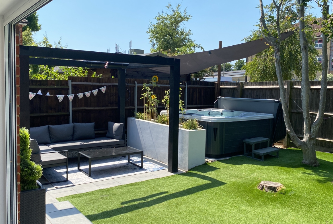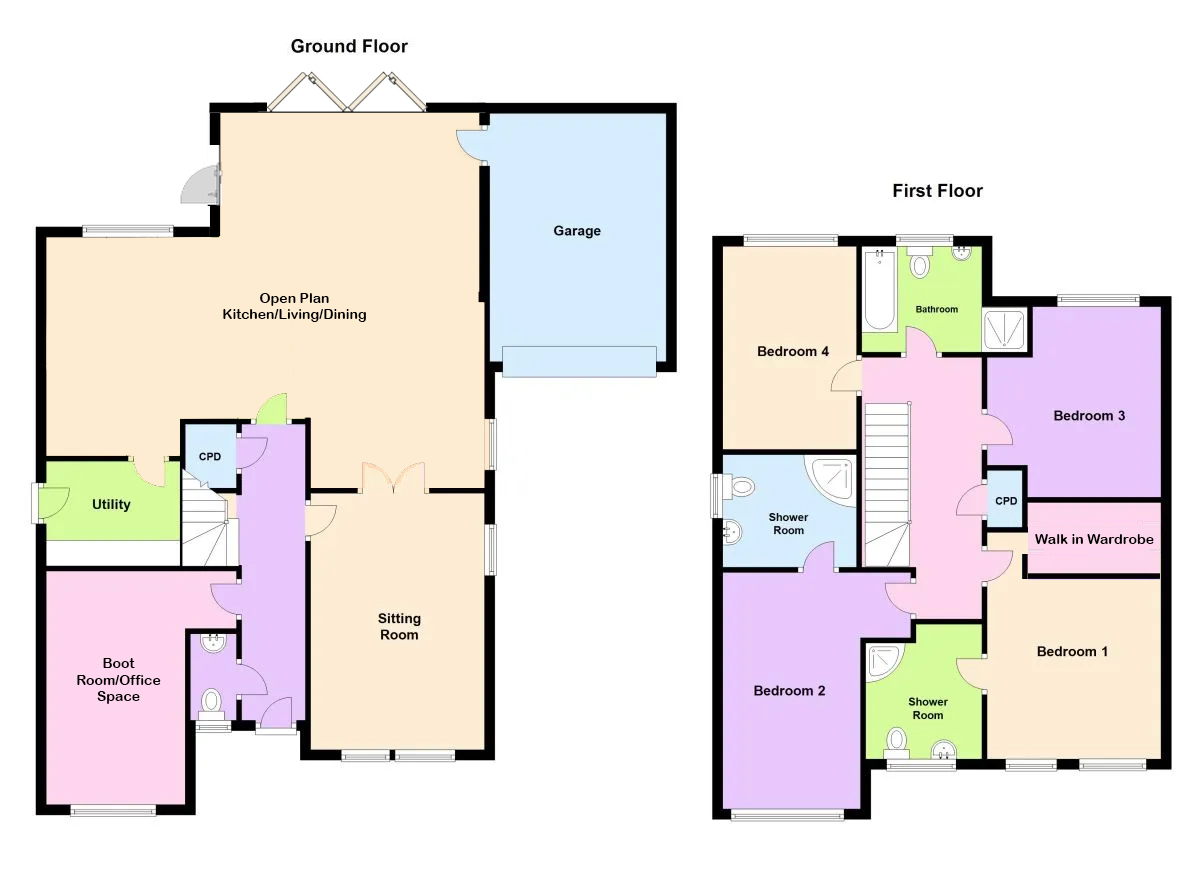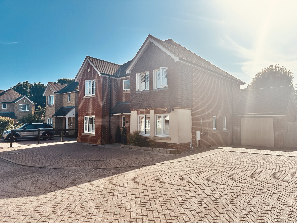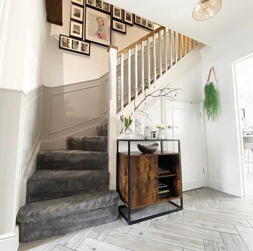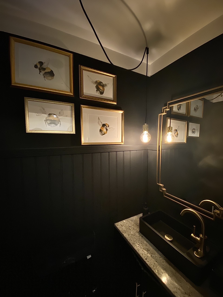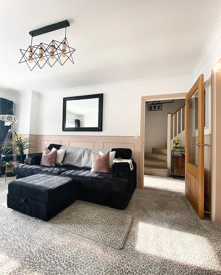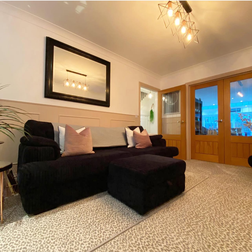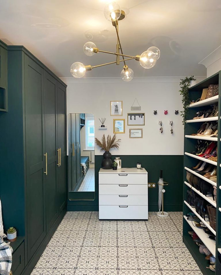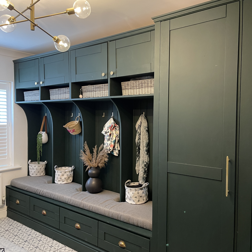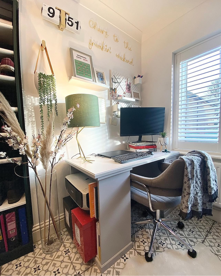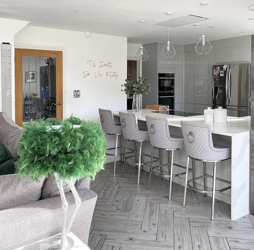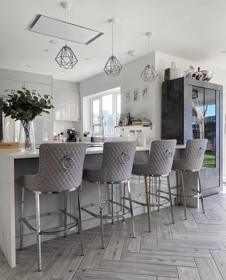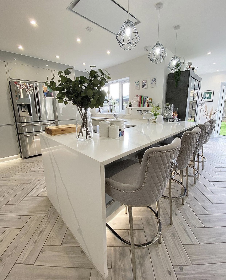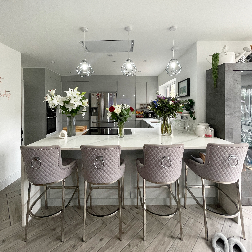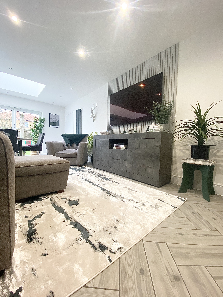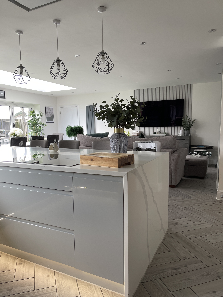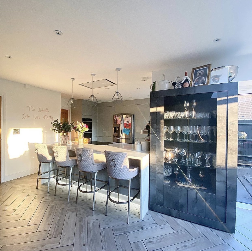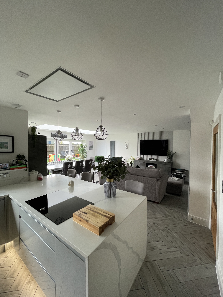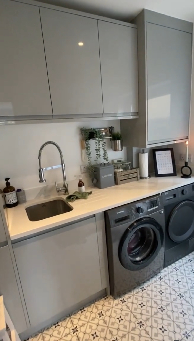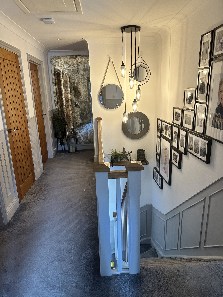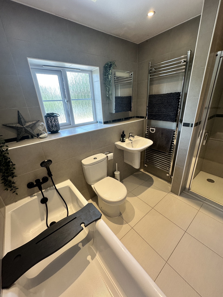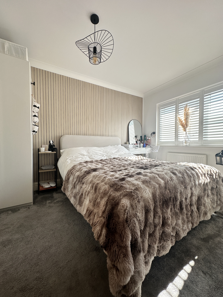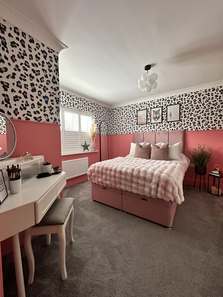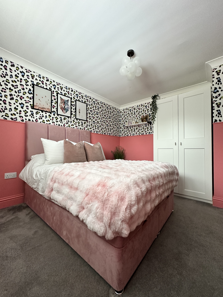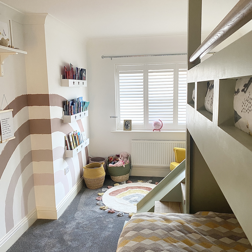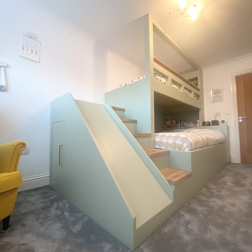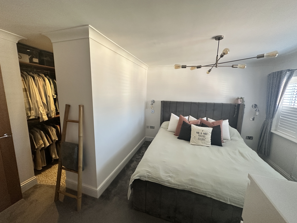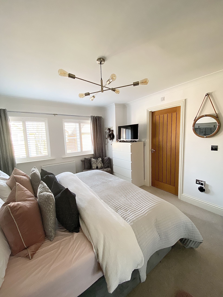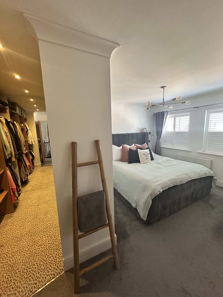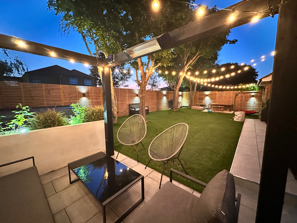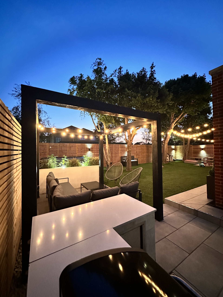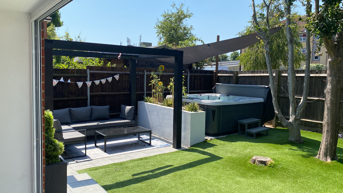4 bed detached house for sale The Acers, Folkestone CT20
Overview
- Detached
- 4
- 3
Description
This stunning 4 bedroom, detached house situated in the sought after West End of Folkestone within close proximity of Sandgate Primary School, The Folkestone School for Girls and Folkestone West train station. The property is well presented and spacious throughout and boasts circa 2037.50 square feet. The property comprises of four double bedrooms, two reception rooms including a fabulous boot room area, a stunning open plan Kitchen/Living/Dining room with a separate Utility room. A stylish cloakroom near the entrance and lastly integrated access to the garage. The first floor contains 4 large double bedrooms, either side of a family bathroom suite and shower to the rear, an airing cupboard housing water tank, with the landing wrapping around towards the front of the property with two larger double bedrooms, both with en-suites and the master hosting an impressive walk in wardrobe. The large spacious loft has also been boarded, insulated and has both power including lights a sockets.
To the front of the property is parking for four vehicles, 3 out the front and one in front of the garage entrance to the side of the property. The garage is ample for storage including garage roof storage. To the rear is a well maintained, full width garden which has been laid with Astro turf. Designated zones have been defined, from seating to BBQ areas for a fabulous place to host.
This property has a dual heating system and that the house has an alarm system. Also 12 large Solar panels on the roof. Lastly venetian blinds fitted throughout all ground floor front and side windows alongside first floor all windows.
Location
The Acers is located in Folkestone’s West End and is close to many excellent amenities. It is a short stroll from the beach in Sandgate, a ten minute walk from Folkestone West train station with high speed rail. It is also close central to Folkestone’s town centre and other neighbouring villages. The newly renovated harbour arm includes many restaurants and bars plus a huge regeneration programme proposed in coming years, together with the already established ’creative quarter’.
Entrance
Via door to:
Entrance Hall
Radiator, stairs to first floor, understairs storage cupboard, doors to all rooms. Underfloor heating throughout.
Living Room (3.4m x 5.0m)
Dual double glazed windows to front, radiator, double french doors in to dining room.
Open Plan Kitchen/Living/Dining Room (8.5m x 8.2m)
4 metre bifold doors lead out on to the garden alongside a 1.5m side door for bin access areas and patio. Double glazed doors back to snug living room to rear, tall modern radiators plus a single radiator by the door for the utility room, rear access door to garage. Roof lantern for additional light. A contemporary kitchen with matching base and wall units and quartz work top surfaces including return pieces that encapsulate the large peninsula. Inset electric double oven, induction hob with extractor over, sink unit with drainer, double glazed window overlooking rear garden, space for large American fridge/freezer, integrated dishwasher, door to Utility Room. Underfloor heating throughout.
Utility Room (1.96m x 2.59m)
Range of matching base and wall units, space for washing machine and tumble dryer, wall mounted new boiler (only 2 years old), double glazed door out to side. Radiator and large sink with drainer.
Boot Room (2.79m x 4.52m)
Double glazed window to front, radiator. Underfloor heating throughout.
Cloakroom / WC (1.80m x 0.93m)
Frosted double glazed window, low level WC, wash hand basin, radiator.
First Floor Landing (4.87m x 2.26m)
Loft access with loft ladder, radiator, doors to all rooms, storage cupboard.
Master Bedroom (3.43m x 5.00m)
Double glazed window to front, walk in wardrobe, radiator, door to en-suite shower room.
En-Suite Shower Room (2.05m x 1.85m)
Corner shower, low level WC, wash hand basin, radiator, tiled surround, frosted double glazed window, storage cabinet with shaver point and lighting.
Bedroom 2 (2.79m x 4.78m)
Double glazed window to front, fitted wardrobe, radiator, door to en-suite shower room.
En-Suite Shower Room (2nd) (2.65m x 1.65m)
Corner shower, low level WC, wash hand basin, radiator, tiled surround, frosted double glazed window, storage cabinet with shaver point and lighting.
Bedroom 3 (2.64m x 3.63m)
Double glazed window to rear, radiator.
Bedroom 4 (3.95m x 2.95m)
Double glazed window to rear, radiator.
Family Bathroom (2.2m x 2m) 5.42m2
Four piece bathroom suite comprising of panelled bath, low level WC, wash hand basin, walk in shower cubicle, tiled surround, frosted double glazed window. Radiator, storage cabinet with shaver point and lighting.
Gardens
Fenced surround with side access and personal door to garage. Garden has been laid with Astro turf for easy maintenance. External water tap, patio area, outdoor BBQ kitchen, Pergola seating area, Base for existing hot tub. Side access to front of house with bin store. Other side access with no return to the front.
Garage (5.6m x 3.2m) & Parking
With electric garage door, power and lighting. Parking to the front of the garage for multiple vehicles. Storage space in loft area.
Loft
Storage space in the loft with electric power, lighting and fully boarded.
189.29 m2
2037.50 sq ft
Address
Open on Google Maps- Address 6 The Acers
- City Folkestone
- Postal Code CT203JQ
- Country United Kingdom
Details
Updated on July 8, 2025 at 12:45 pm- Price: £850,000/Guide Price
- Bedrooms: 4
- Bathrooms: 3
- Property Type: Detached
