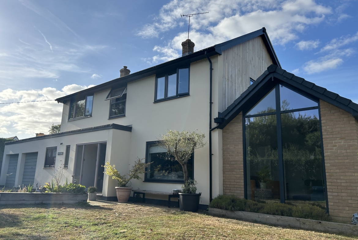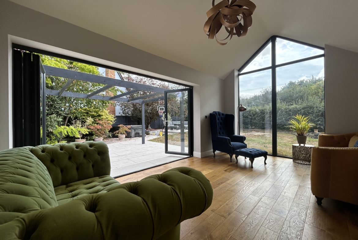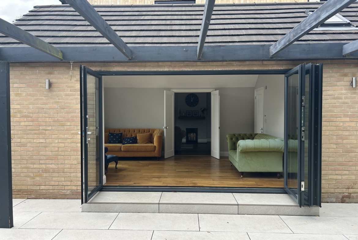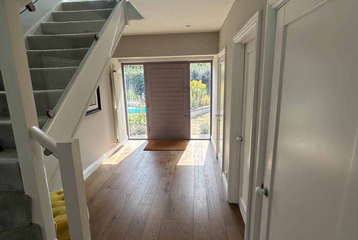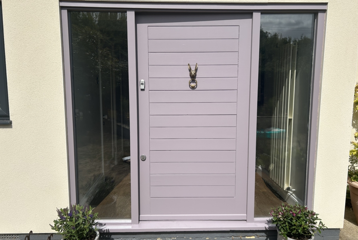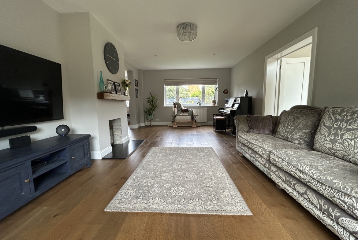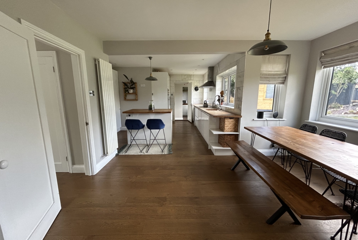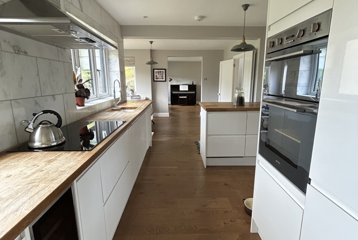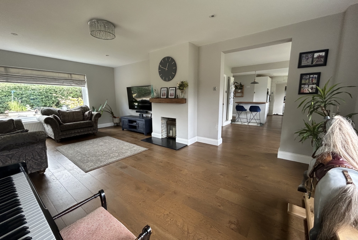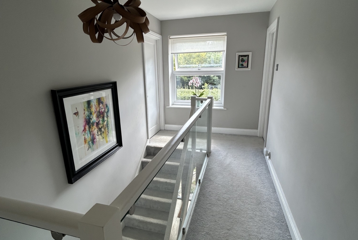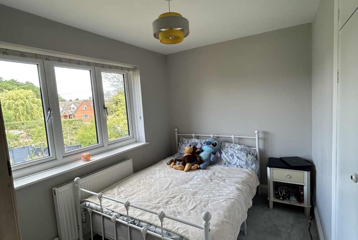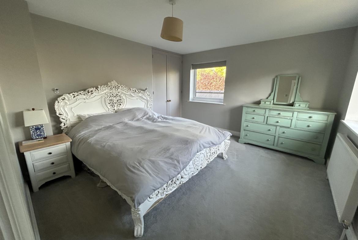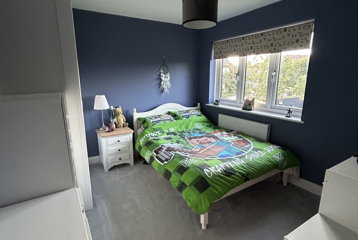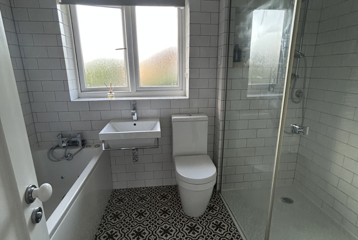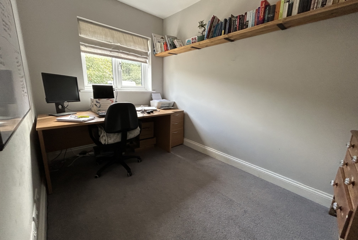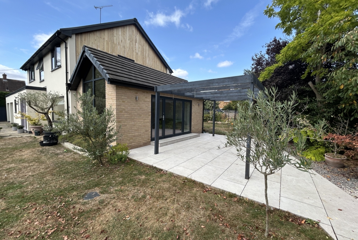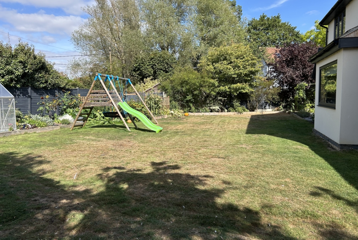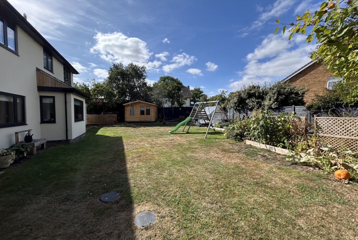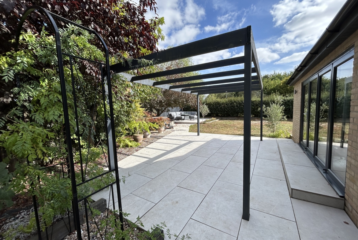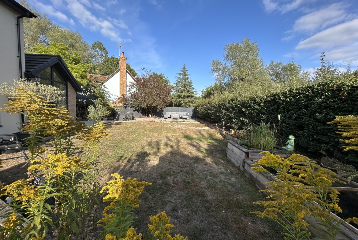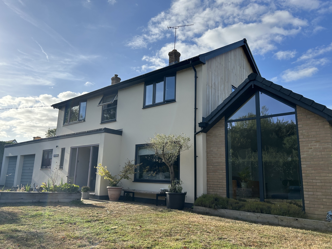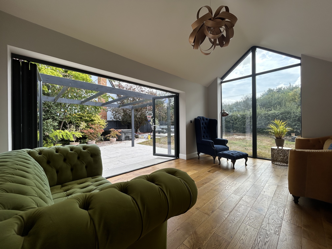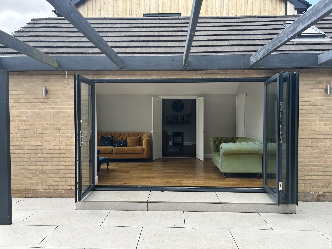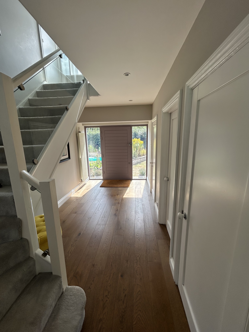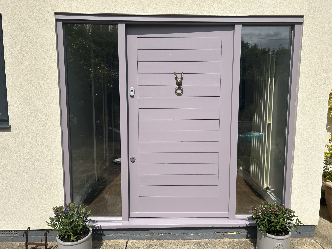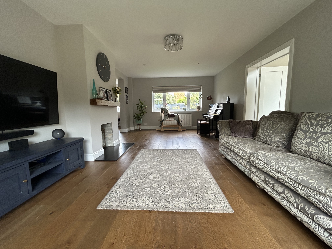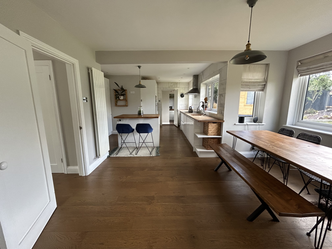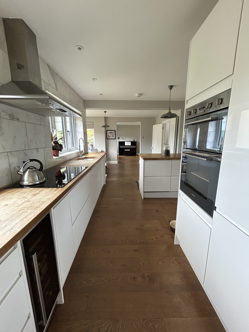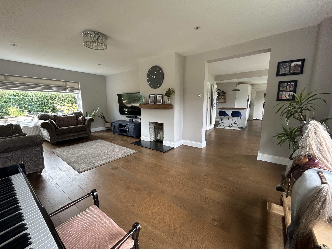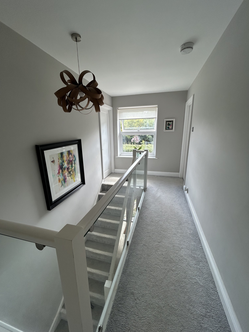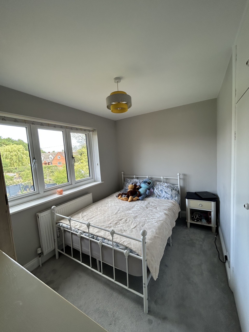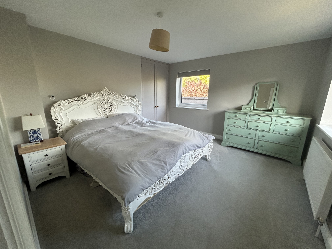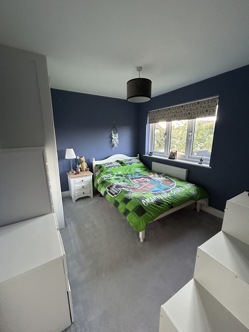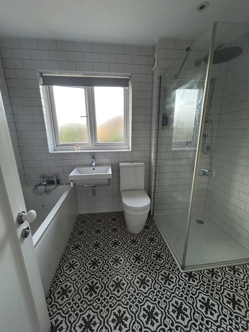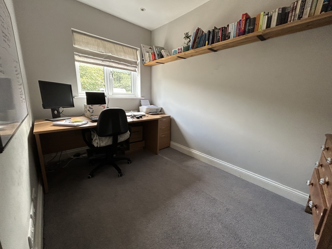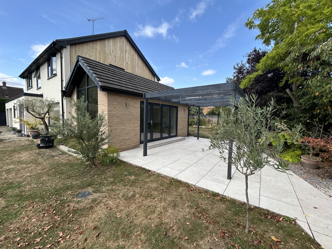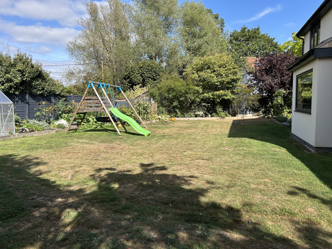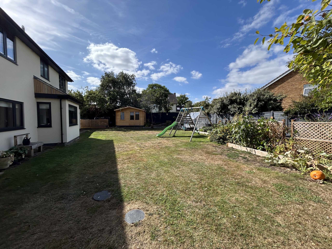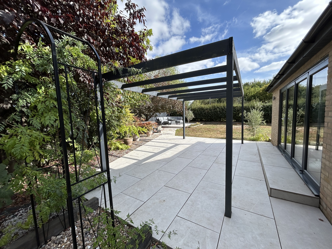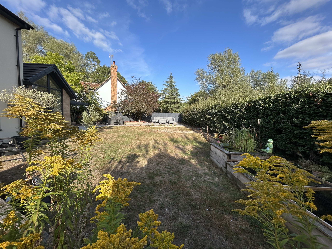4/5 Bed Detached House
Overview
- Detached
- 5
- 3
Description
Cock Green, Felsted
Situated on a quiet country lane in the hamlet of Cock Green on the cusp of the highly desirable village of Felsted, is this well presented, 4/5 bedroom detached family home, boasting a double garage, gated driveway with parking for several vehicles and wrap around gardens. The ground floor accommodation comprises; large entrance hallway, WC, study/office, lounge, kitchen/dining area, second sitting area/5th bedroom, shower room, utility room and double garage. On the first floor are four bedrooms and a family bathroom. The property offers scope for a substantial extension above the garage, per a previously approved (now expired) planning permission. The property benefits from a recently installed central heating system, windows and doors, glass stair balustrading, render and roof coverings, along with a newly constructed side extension and garden room/outdoor office.
Entrance Hall
Full height double glazed windows to front aspect, engineered oak flooring, full height radiators, inset splot-lights, power points, stairs rising to first floor landing, door to storage cupboard, study, kitchen and WC.
WC
UPVC double glazed opaque window to front aspect, WC, wash hand basin, with glass shelf, radiator and part tiled walls, tiled flooring.
Study
UPVC double glazed window to front aspect, inset spotlights, radiator, multiple power points.
Kitchen/Dining Room
UPVC double glazed windows to multiple aspects, base and larder units, with solid wood worktops. 5 ring induction hob with extractor, integrated full height fridge, integrated freezer, integrated dishwasher, integrated wine fridge, integrated double oven and microwave. Full height radiator, additional radiator, part tiled, engineered oak floors, inset spotlights and pendants, breakfast bar.
Lounge
UPVC double glazed windows to front and rear aspect, engineered oak floor, fireplace and mantle, two radiators, open fire place.
Sitting Room/Bedroom 5
Engineered oak flooring, multiple power points, underfloor heating, vaulted ceiling, cathedral aluminium window to front aspect and full aluminium bi-fold doors to side, multiple power points.
Utility Room
UPVC door to garden, UPVC window, worktop, washing machine and drier space, door to double garage.
Shower Room/Bedroom 5 Ensuite
UPVC double glazed roof light, extractor fan, WC, wash hand basin, shower and fully tiled walls and tiled flooring.
Landing
UPVC double glazed window to front aspect, power points.
Master Bedroom
UPVC double glazed windows to multiple aspects, radiator, multiple power points, built in double wardrobe.
Bedroom Two
UPVC double glazed windows, multiple power points.
Bedroom Three
UPVC double glazed windows, multiple power points, built in double wardrobe.
Bedroom Four
UPVC double glazed windows, multiple power points, built in single wardrobe.
Family Bathroom
UPVC double glazed opaque window to rear aspect, jacuzzi bath with mixer taps, digitally controlled shower enclosure with rainforest head and shower attachment, heated towel rail, pendant lights extractor fan, fully tiled to walls and floors.
Exterior
To the front of the property are double gates providing access to the driveway which in turn leads to a double garage with power and lighting. The gardens are fully enclosed with timber fencing and mature hedging/trees. There is a large front and rear garden along with a large patio area split over two levels. The rear garden benefits from a log cabin/garden office with power and lighting.
Address
Open on Google Maps- Address Cock Green, Felsted
- City Dunmow
- Postal Code CM6 3NA
- Country United Kingdom
Details
Updated on August 21, 2025 at 10:25 am- Price: £850,000
- Bedrooms: 5
- Bathrooms: 3
- Property Type: Detached
