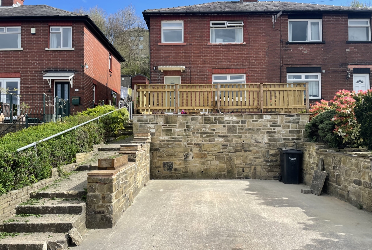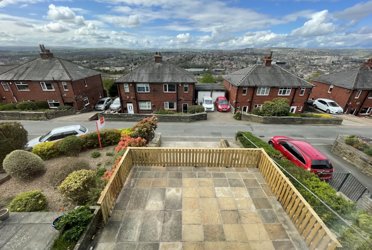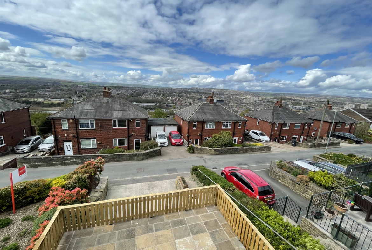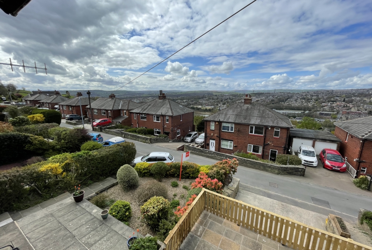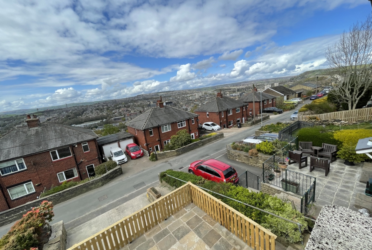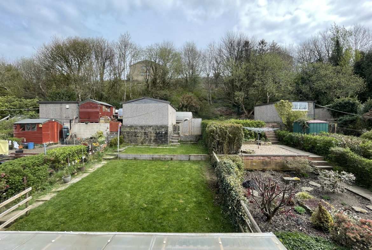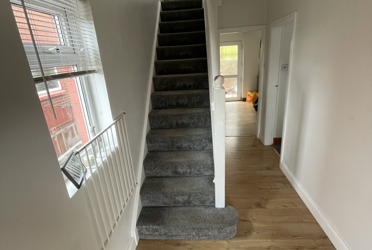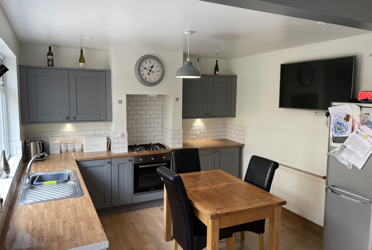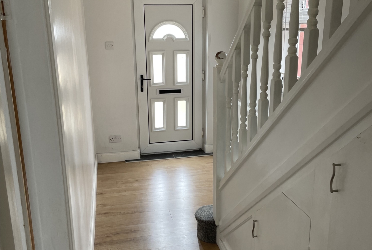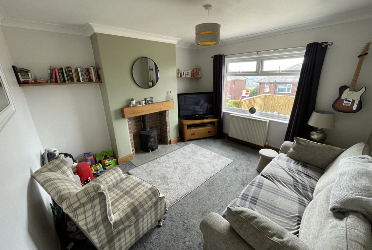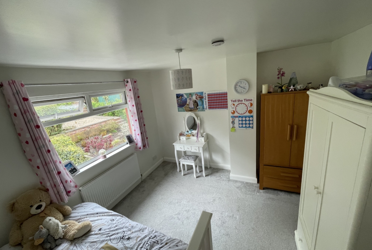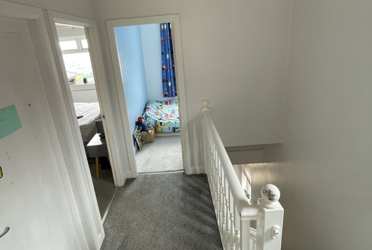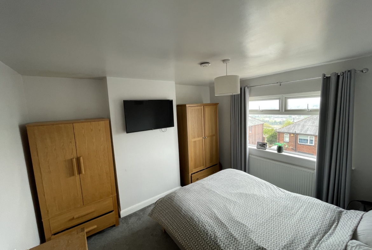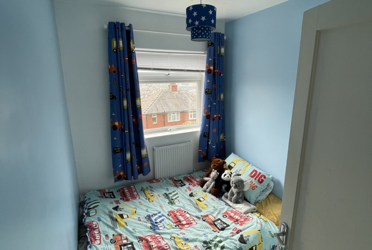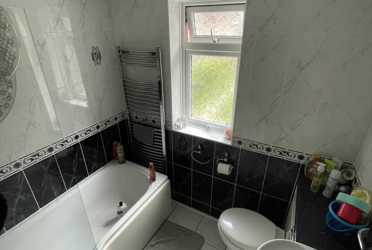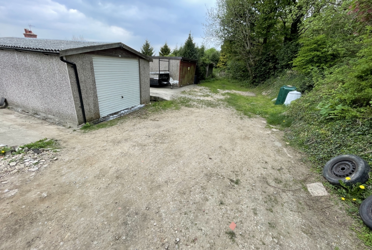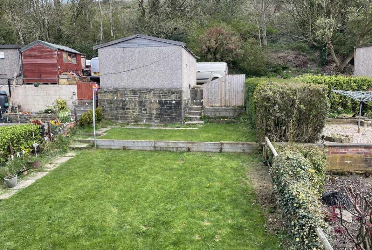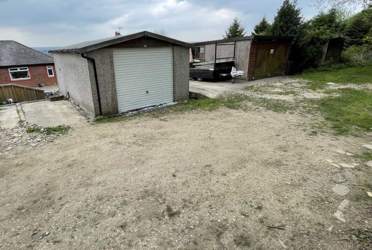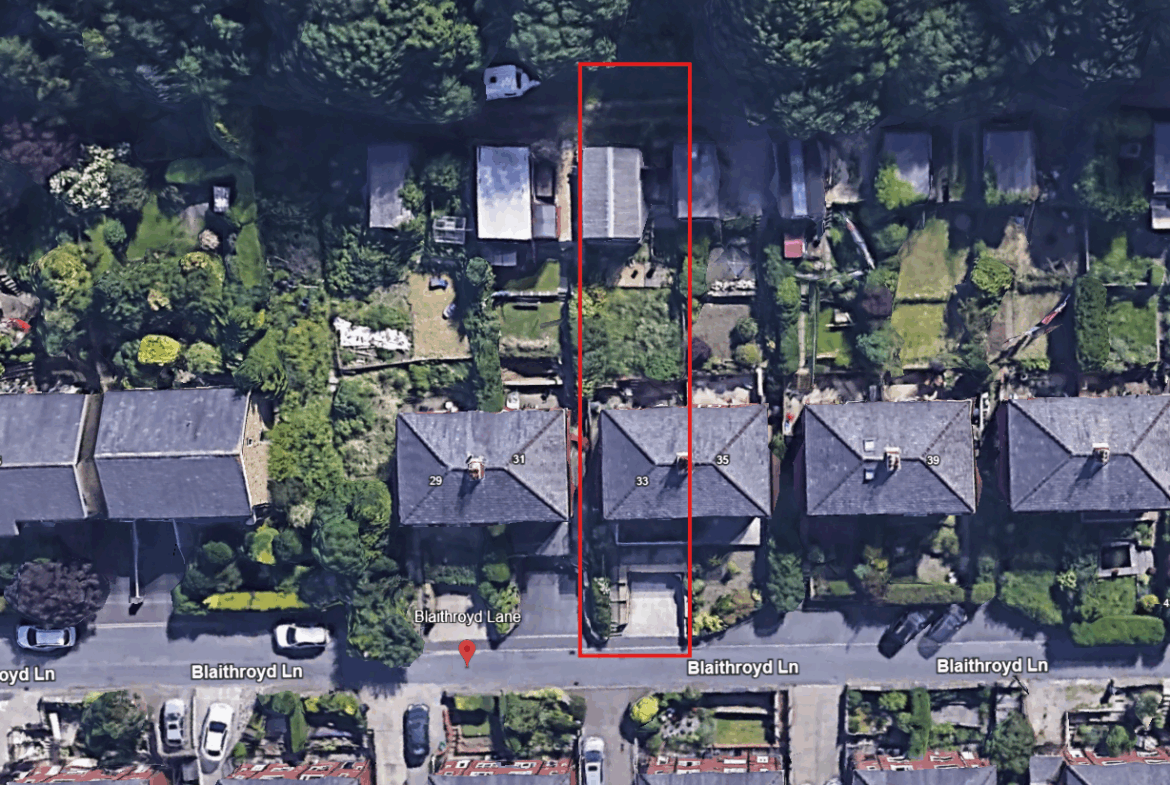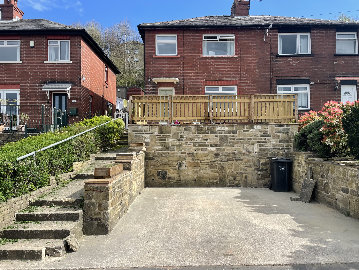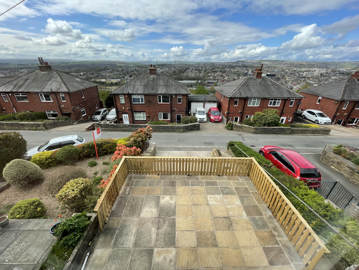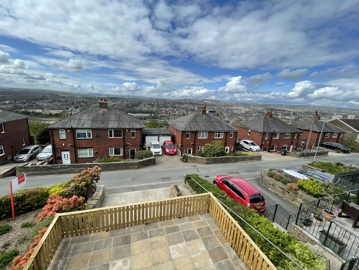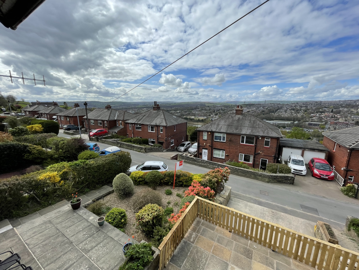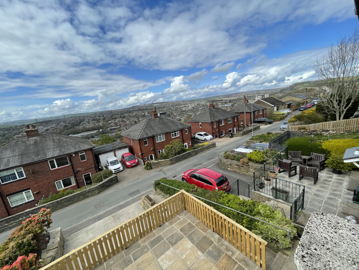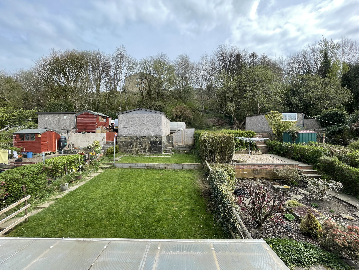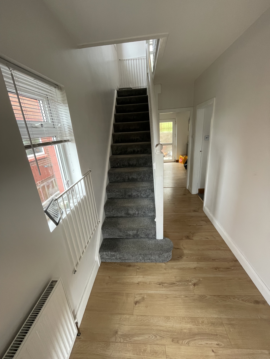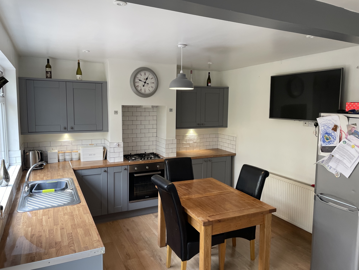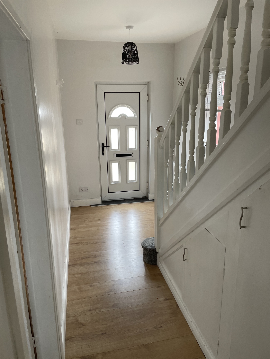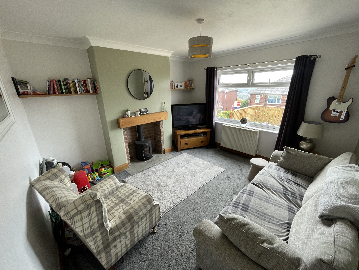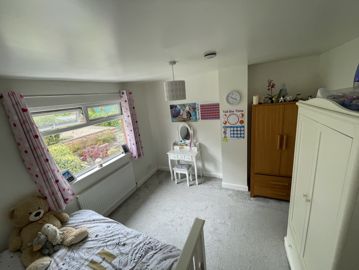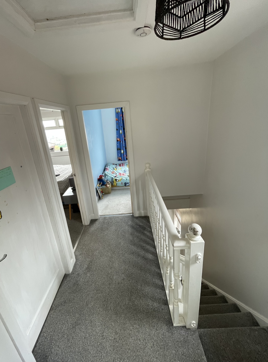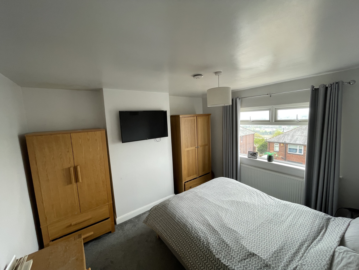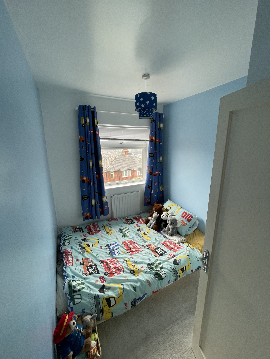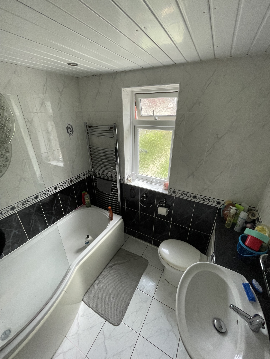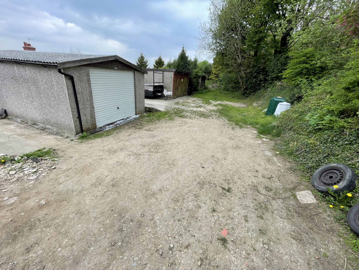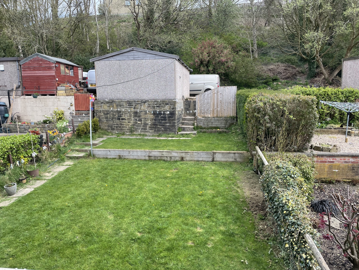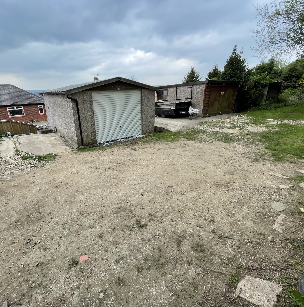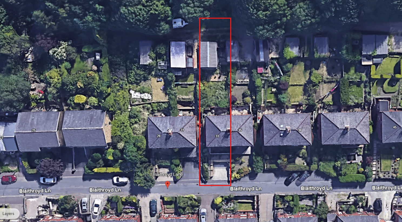3 bedroom semi detached with front patio area, rear garden, parking at front, Large garage at back of house with shared access road.
Overview
- Semi-Detached
- 3
- 1
Description
Nestled in the charming area of Southowram, Halifax, this beautifully presented three-bedroom semi-detached house at Blaithroyd Lane is an ideal family home. Recently renovated to a high standard, the property boasts a modern kitchen and a stylish bathroom, ensuring comfort and convenience for its residents.
As you enter, you are welcomed into a spacious hallway that offers a warm and inviting atmosphere, perfect for family gatherings or entertaining guests. The well-designed layout includes three bedrooms, providing ample space for family living or guest accommodation.
The exterior of the property is equally impressive, featuring a front large patio area and to the rear a landscaped garden. The rear garden which serves as a perfect sun trap, ideal for enjoying sunny afternoons or hosting barbecues. Additionally, the property offers off-road parking for two vehicles at the front, with further parking available at the rear, making it convenient for families with multiple cars.
One of the standout features of this home is the fantastic views it offers, overlooking Halifax and the picturesque landscape beyond. This serene setting allows for a peaceful retreat while still being within easy reach of local amenities, schools, and transport links, ensuring that everything you need is just a stone’s throw away.
In summary, this semi-detached house is a wonderful opportunity for those seeking a modern, comfortable family home in a desirable location. With its high-quality renovations, outdoor spaces, and stunning views, it is sure to appeal to a wide range of buyers.
Entering from the front door you are greeted with a large hallway with staircase and a doorways to living room and kitchen dinning areas.
Living Room – Overlooking the front of the home with views over the front garden and out towards Wainhouse tower, the living room is tastefully presented in a light and neutral colour scheme with grey carpets and a feature electric fireplace. Useful inbuilt storage space in the alcoves adds practicality to the space which leads into the kitchen diner.
Kitchen Diner – With new fully fitted kitchen with light grey wall and base units and walnut effect worktop, the kitchen features a built into chimney oven and hob with external extractor above, gas hob. with undercounter lighting and ceiling spotlights as well as pendant lighting over the dining area, the room has been thoughtfully designed. Opposite side to oven is a worktop with room for freestanding washer, dishwasher and dryer storage and there is access out onto the rear garden. At the rear of the property on the hillside is a beautiful nature reserve which runs along the the access road.
Bedroom One – The master bedroom overlooks the front of the home with a panelled feature wall and light neutral colour tones.
Bedroom Two – A second double bedroom overlooking the rear garden.
Bedroom Three – A well sized single bedroom with built in wardrobes.
Bathroom – Tastefully tiled with a bath tub, over bath shower, hand basin with storage space, a w/c and heated towel rail.
External – The home is set back behind a concrete driveway. Steps lead up to a large front patio and a pathway provides access down the side of the home. To the rear is a patio and lawn, with a pathway leading up to a raised large garage getting the benefit of direct sunlight all day and providing stunning views over the Halifax landscape and hills beyond. To the rear of the garden is additional parking space accessed from an unadopted road.
kitchen 5.5 x 3.65m
lounge 3.65 x 3.65
bedroom one 3.7 x 3.35m
bedroom two 3.45 x 3.35m
bedroom three 2.4 x 2.1om
rear drive area 6.7 x 7m
Directions – For Satnav please use the postcode HX3 9PS
Viewings – Viewings are strictly by appointment only.
Address
Open on Google Maps- Address 33 blaithroyd lane
- City HALIFAX
- Postal Code HX39PS
- Country United Kingdom
Details
Updated on April 26, 2025 at 7:41 pm- Price: £210,000
- Bedrooms: 3
- Bathroom: 1
- Property Type: Semi-Detached
