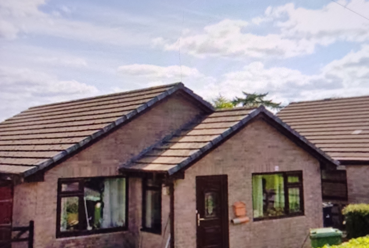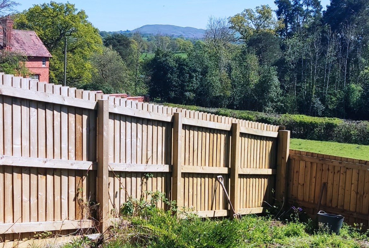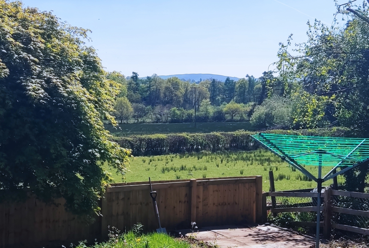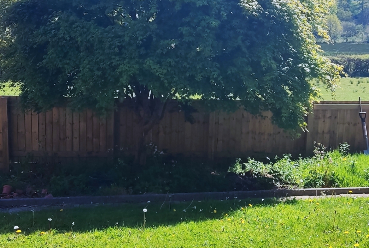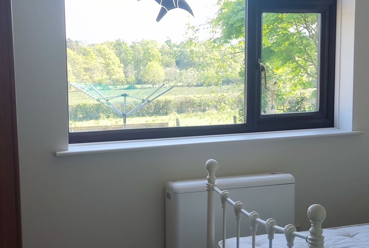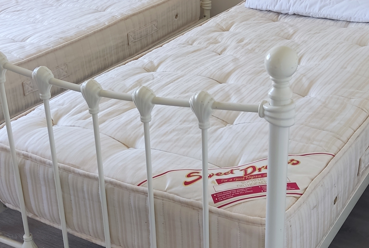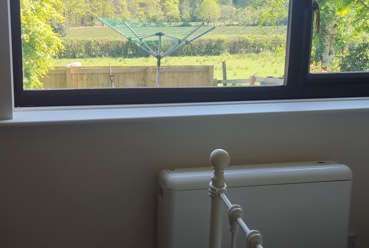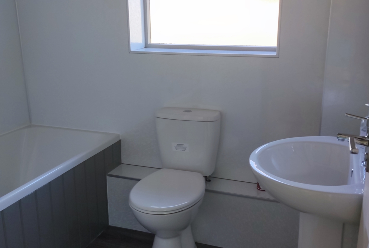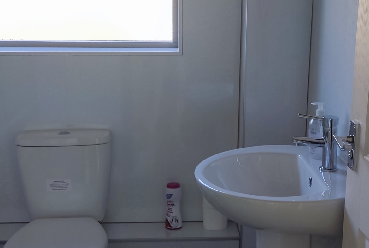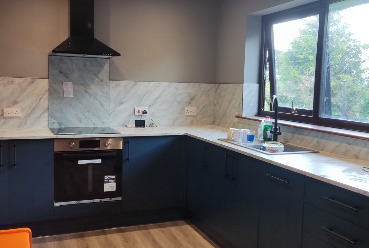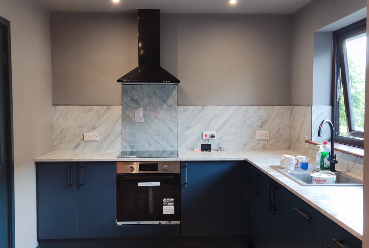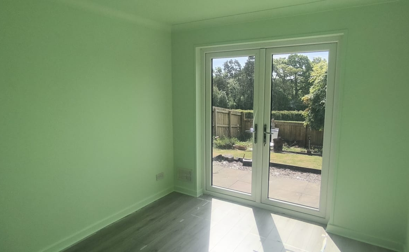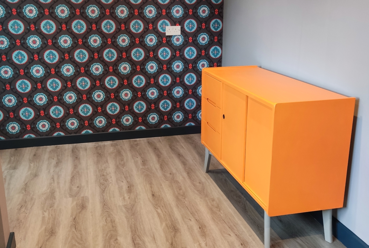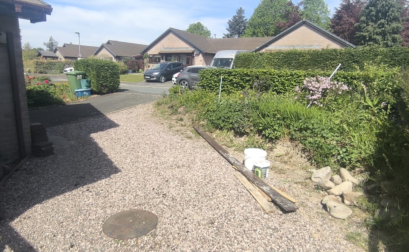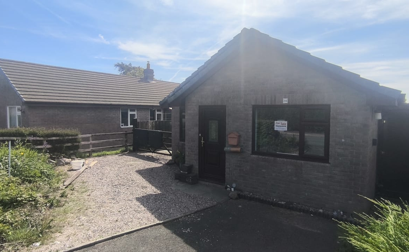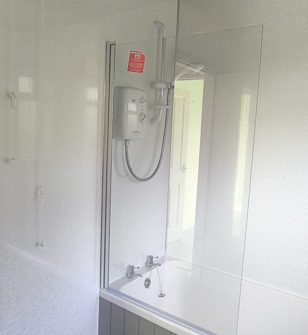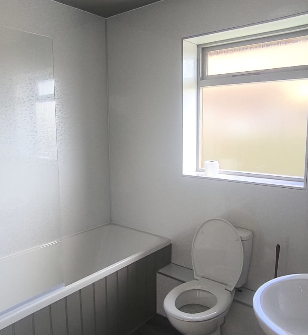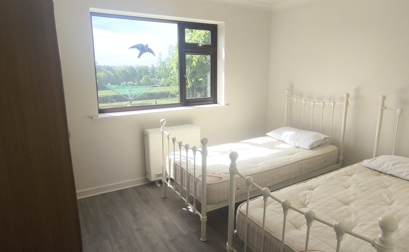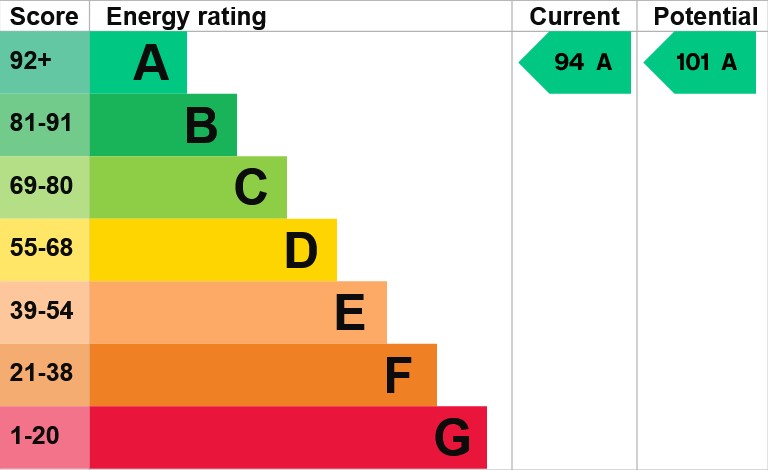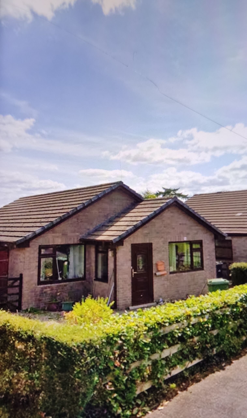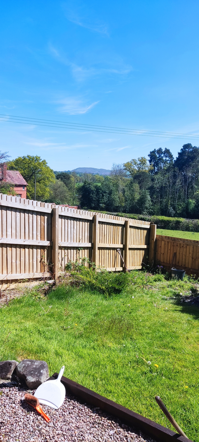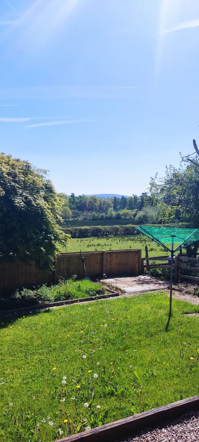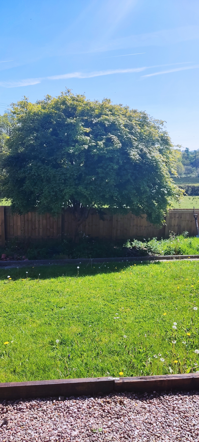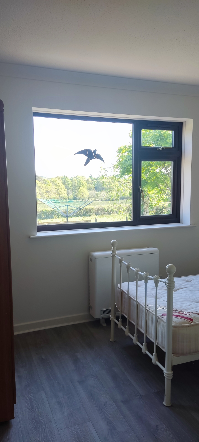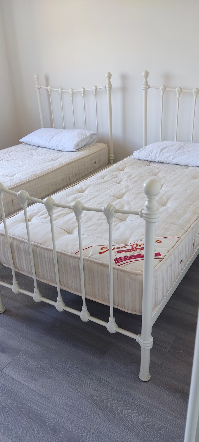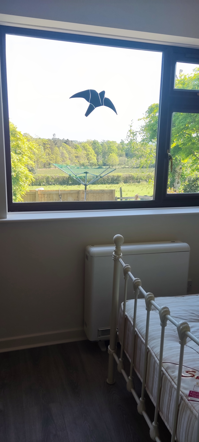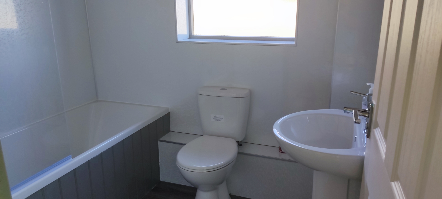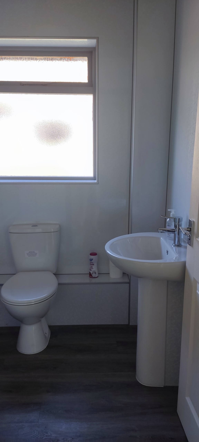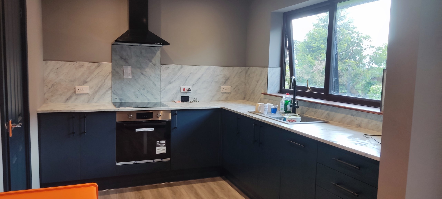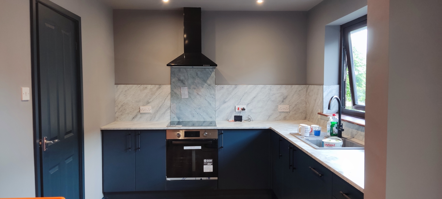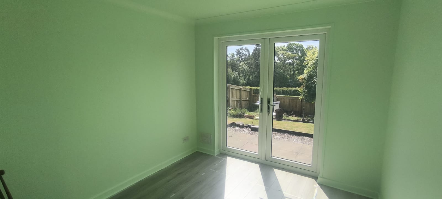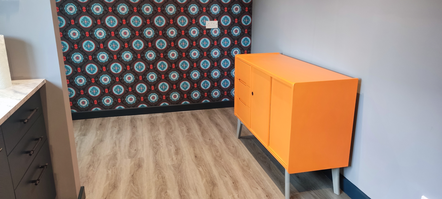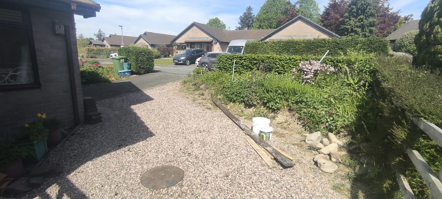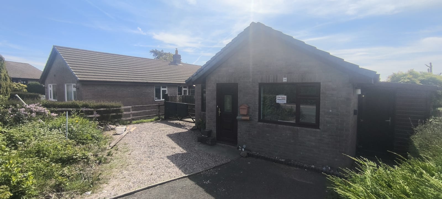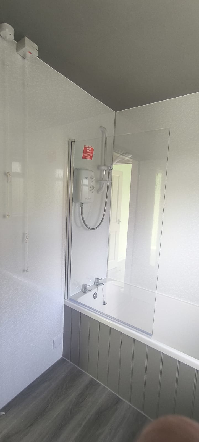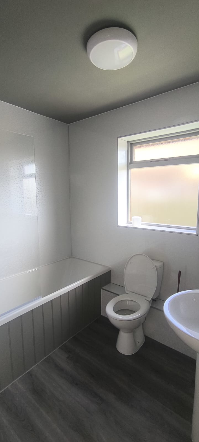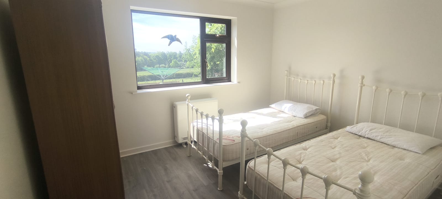2/3 Bedroomed Bungalow For Sale
Overview
- Bungalow
- 3
- 1
Description
No Chain
Two / Three bedrooms
One bathroom
High Energy Efficiency Standard
Smoke Detectors
Newly renovated to a high finish
Solar Panels
Solar Ventilation
Small Estate Location
Lovely views from property
Features and description
Nestled in the heart of a charming village, this delightful detached single-storey home offers a unique blend of modern convenience and picturesque country living. Featuring two to three spacious double bedrooms, this property is a must-see for those seeking comfort and style. The newly renovated kitchen and bathroom provide a fresh, contemporary feel, while the elegant French doors open to a private, easily managed garden, perfect for enjoying leisurely afternoons. The garden, both front and rear, promises scenic views of lush farmland stretching to the distant hills, offering a tranquil escape. With ample parking on the driveway, you’ll have the convenience of easy access to the wider area. The property’s location is ideal, part of a small, welcoming development, just a stone’s throw from essential village amenities including a shop/post office, two inviting pubs, a primary school, and a vibrant community centre. Nature lovers will enjoy the short stroll to the scenic River Wye. This is a truly exceptional opportunity to embrace village life with all the modern comforts you desire. Don’t miss the chance to make this your new home!
The Property:
Step inside this completely renovated to a high standard, charming bungalow and discover a world of possibilities! The inviting hallway leads to a bright double bedroom and a spacious lounge, bathed in natural light. Beyond the lounge, a central hallway unfolds, revealing a freshly renovated bathroom with shower, a versatile room perfect as a bedroom, garden room, or office, and a generously sized master bedroom. The heart of the home, a newly fitted kitchen diner, awaits alongside a convenient side extension providing outdoor access. Imagine the possibilities! This bungalow offers fantastic potential for extension to both the side and rear, allowing you to create the home of your dreams.
Rooms:
ENTRANCE HALL: 1.35m (4’5”) x 1.66m ( 5’5”) – Window 89cm (2’11”) x 1.3m (3’11”)
Rectangular shaped, window to the left, door on the right leading into the front double bedroom and door straight ahead into the lounge, leading to all the further rooms. New laminate flooring
FRONT BEDROOM: 2.54m (8’4”) x 3.22m (10’7”) Window 1.75m (5’9”) x 1.15m (3’9”)
Window to the front with electric heater under. Wall lights. New laminate flooring
LOUNGE: 3.74m (12’4”) x 4.2m (13’9”) – Window 1.3m (3.11”) x 1.73m (5’8”)
Window to the front, Electric heater, television and phone point. Central ceiling light. New laminate flooring
AIRING CUPBOARD: 82cm (2’8”) x 87cm (2’10”)
Water tank and wooden shelving for storage. Incorporates, switches for water heater and towel rail.
MIDDLE HALLWAY: 2.15m (7’1”) x 95cm (3’2”) and 1.17m (3’10”) x 90cm (3’)
BATHROOM: 2.15m (7’) x 1.8m (5’11”) – Window 85cm (2’10”) x 97cm (3’2”)
Completely new bathroom, having a white coloured suite incorporating a toilet, pedestal wash basin and panelled bath with an electric shower over with a glass screen. Together with floor to ceiling bath panels, towel rail, window to side of property, ceiling light and waterproof flooring.
BEDROOM/GARDEN ROOM/STUDY/OFFICE: 2.76M (9’1”) X 3m (9’10”)
French Doors: 1.73m (5’9”) x 2.07m (6’9”) Installed 2025
With New french doors opening out onto the patio area with a sun canopy over and garden, with far reaching views. Electric Heater, new laminate flooring.
MASTER BEDROOM: 3m (9’10”) x 3.53m (11’7”) – Window 1.73cm (5’8”) x 1.15m (3’9”)
Having window overlooking back patio area and garden with far reaching views. Electric Heater and central ceiling light fitting. New laminate flooring
KITCHEN / DINER: 2.55m (8’4”) x 3.05m (10’) + 1.83m (6’) x 2.55m (8’4”)
Window 1m (3’3”) x 1.72m (5’8”)
Newly fitted kitchen, incorporating base cupboards, inset sink, work tops with surrounds, electric oven and hob, extractor fan, fridge, dishwasher and plumbing for washing machine to the side extension. Spotlights, Electric heater, Waterproof flooring. Dining end leads out to side extension.
SIDE ENTRANCE / CLOAKROOM / LAUNDRY ROOM
1.42M (4’8”) X 3.38M (11’1”) – 43CM (1.5”) X 68CM (2’3”)
GARDENS
Easy to maintain gardens to the front of the property and to the rear with patio area, lawn and bedding plant area. New fencing to the left and bottom of the garden.
FIXTURES AND FITTINGS
Described in the brochure are included in the sale price
TENURE
Freehold – the bungalow is vacant. No forward Chain. Note – Probate already granted
SERVICES
Electricity, water, drainage and telephone are connected
COUNCIL TAX
Band C (£1,932.10) (2025)
Energy Performance Certificate: Energy Rating A
Council Tax: Powys County Council – Band C
Broadband: Between 40Mb and 63 Mb
Mobile: Good 4G signal
Local Transport: Train Stations
|
Llandrindod Wells 3.2 miles |
Builth Road 3.3 miles |
|
Cilmeri 4.5 miles |
Pen-y-Bont (Mid Wales) 6.5 miles |
Bus Routs to Llandrindod Wells, Builth Wells, Newtown, Brecon, Merthyr Tydfil & Cardiff.
Schools:
Llandrindod Campus – Secondary School – 3.1 miles
Builth Wells Campus – Secondary School – 4.4 miles
Address
Open on Google Maps- Address 36 Knapplands, Newbridge on Wye
- City Llandrindod Wells
- Postal Code LD1 6LF
- Country United Kingdom
Details
Updated on July 3, 2025 at 12:49 pm- Price: £275,500
- Bedrooms: 3
- Bathroom: 1
- Property Type: Bungalow
