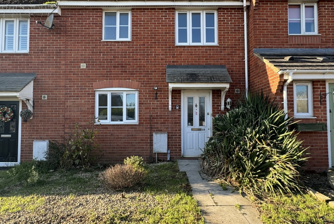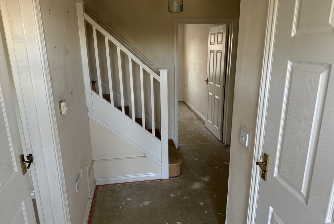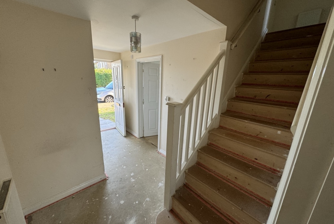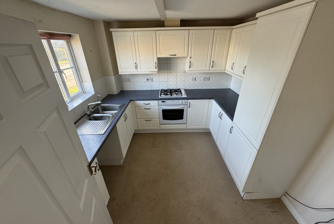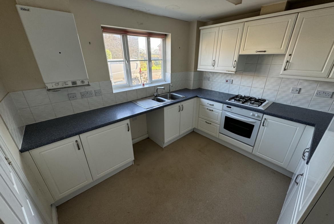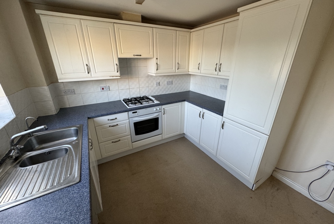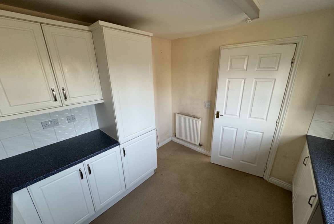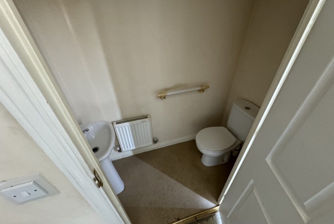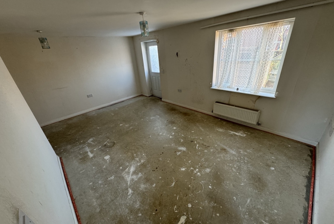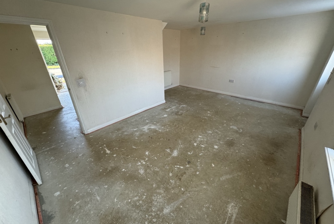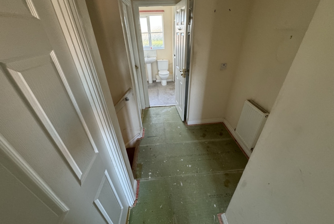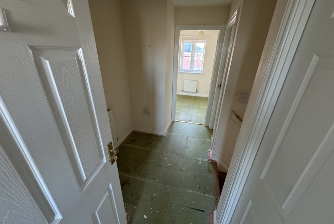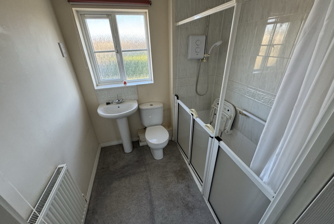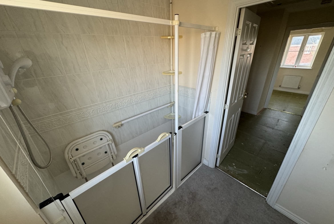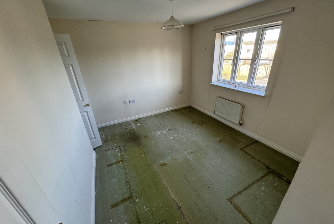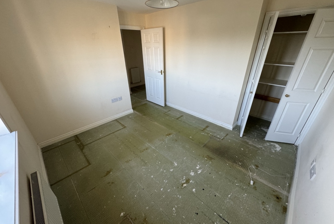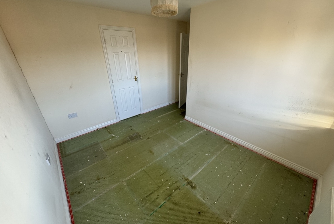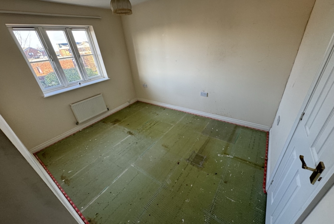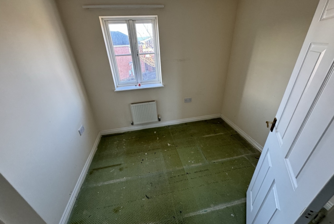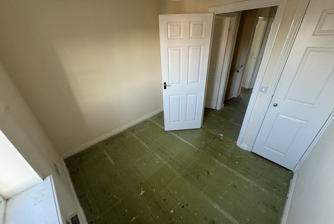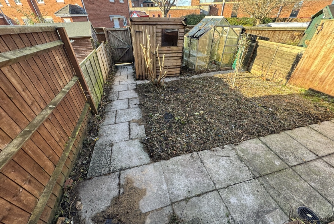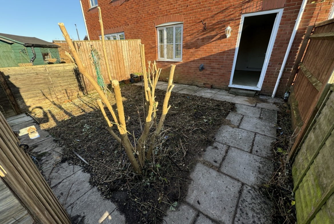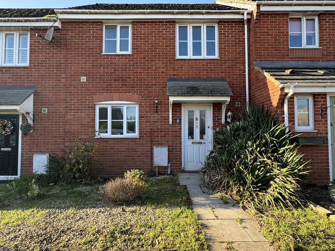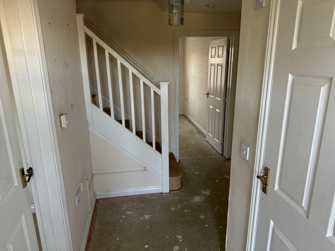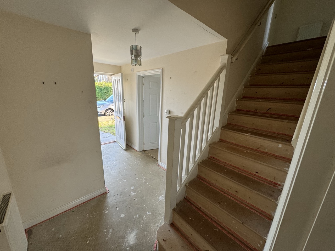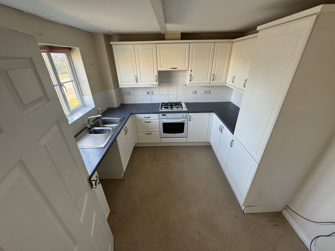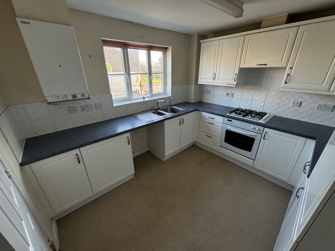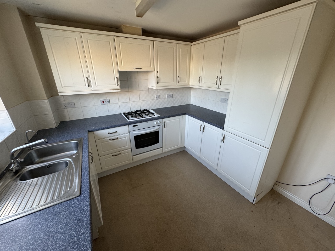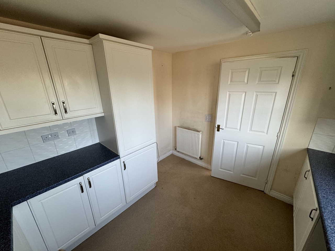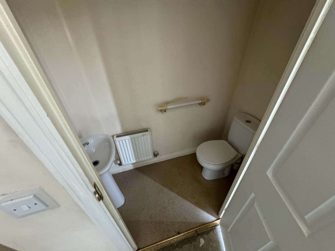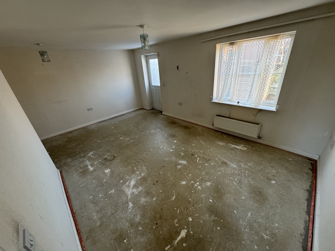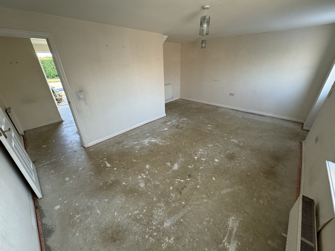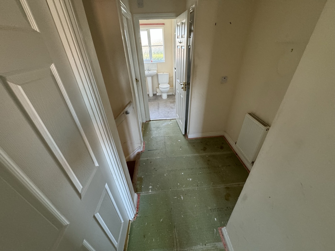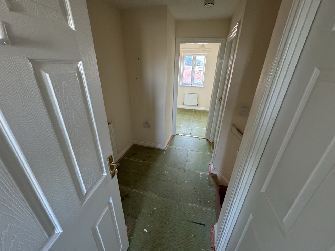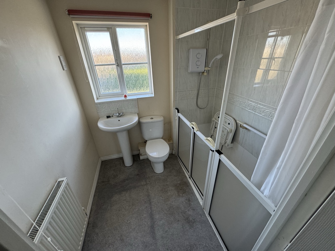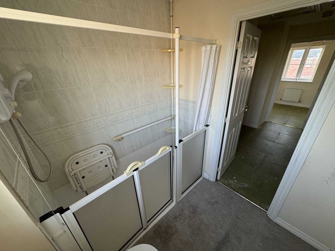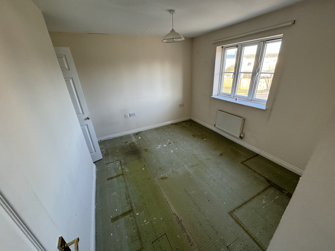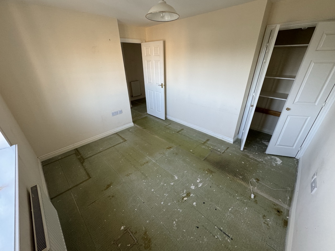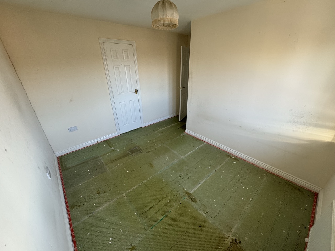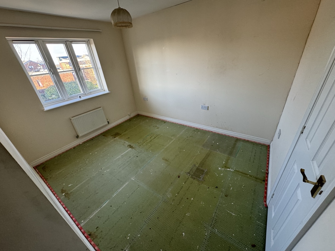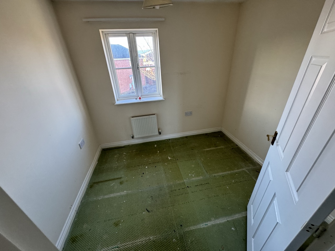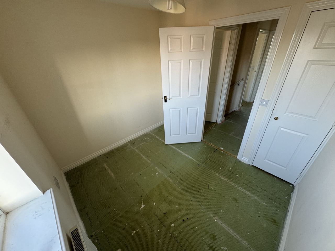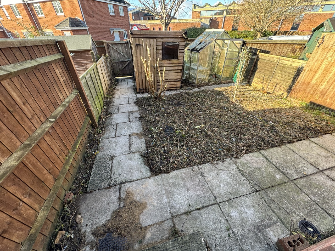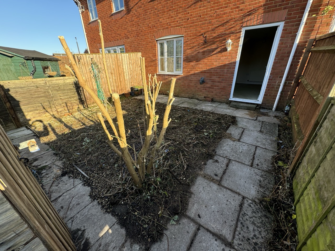19 Manor House Close, Royal Wootton Bassett, Swindon, SN4 – 50% share for sale
Overview
- Terraced
- 3
- 1
Description
Property overview
The property is a modern 3 bedroom, mid-terraced, 2 storey house with front and rear garden and allocated parking for 2 vehicles in the market town of Royal Wootton Bassett, this listing is for a 50% share, we are of the understand that the other 50% (in part or full) can also be purchased.
The property is a good size and offers great potential to renovate and will make a great family home . The property has 3 good sized bedrooms, lounge diner and kitchen along with walk in shower room and downstairs toilet. It is also well situated in Royal Wooton Bassett for local amenities / schools and transport links for Swindon and Chippenham.
The property briefly comprises –
Ground floor – Front door leading to hallway, Hallway with stairs leading to first floor and doors to all ground floor rooms, Fitted kitchen, Downstairs toilet, Lounge diner,
First floor – 3 bedrooms, landing and walk in shower room.
Outside – To the rear the is a enclosed garden with shed / greenhouse and access via gate to allocated parking and to the front there is a garden containing shrubs / gravel areas.
Property details
Hallway
Dimensions: 4.07m x 2.15m
The hallway comprises of: Part glazed composite door, ceiling lighting, radiator, storage cupboard, doors leading to all ground floor rooms and staircase to first floor.
Downstairs Toilet
Dimensions: 1.78m x .87m
The toilet comprises of: Ceiling light, hand wash basin, toilet, door to hallway.
Kitchen
Dimensions: 3.13m x 2.86m
The kitchen comprises of: UPVC double glazed window, Ceiling lighting, fitted kitchen, Combi-boiler, built in hob and oven, electrical sockets, Radiator, sink and drainer, plumbing for washing machine or dishwasher and door to hallway.
Lounge Diner
Dimensions: 5.45m x 4.39m
The lounge diner comprises of: UPVC double window, ceiling lighting, TV/phone point, electrical sockets, Radiator, Part glazer composite door leading to rear garden, door to hallway.
Landing
Dimensions: 3.03m x 1.60m
The Landing comprises of: Ceiling lighting, electrical sockets, radiator, loft hatch, doors to all first floor rooms.
Bedroom One
Dimensions: 3.35m x 3.25m
Bedroom one comprises of: UPVC double glazed window, Ceiling lighting, electrical sockets, radiator, built in wardrobe, door to landing.
Bedroom Two
Dimensions: 3.43m x 3.69m (in doorway, reducing 2.62 in room)
Bedroom two comprises of: UPVC double glazed window, Ceiling lighting, electrical sockets, radiator, built in storage cupboard, door to landing.
Bedroom Three
Dimensions: 2.70m x 2.62m
Bedroom three comprises of: UPVC double glazed window, Ceiling lighting, electrical sockets, radiator, built in wardrobe / storage, door to landing.
Walk in shower room
Dimensions: 1.86m x 2.00m
The Walk in shower room comprises of: UPVC double glazed window, ceiling lighting, shaving point, hand wash basin, walk in shower, electric shower, radiator, part tiled, door to landing.
Outside
There is a good sized garden to the rear, which is partly laid to patio with path to rear gate which provides access to the the allocated parking spaces (2no), the garden also has a area of lawn along with a shed and greenhouse. To the front the the garden is mainly gravel with maintainable shrubs.
Council Tax
Council tax band C
Ownership
PLEASE NOTE – this is listing is for 50% share of the property, rent will be payable on the remaining share, which we believe is currently £2,748.60 per year (figures to be checked / confirmed by purchasers solicitors).
We understand the property is leasehold and this runs to 31st October 2128 (103 years)
We understand the property is subject to a service charge of £271.80 per year (figures to be checked / confirmed by purchasers solicitors).
Address
Open on Google Maps- Address 19 Manor House Close
- City Royal Wotton Basset
- Postal Code SN4 7JT
Details
Updated on September 17, 2025 at 9:38 am- Price: £115,000
- Bedrooms: 3
- Bathroom: 1
- Property Type: Terraced
