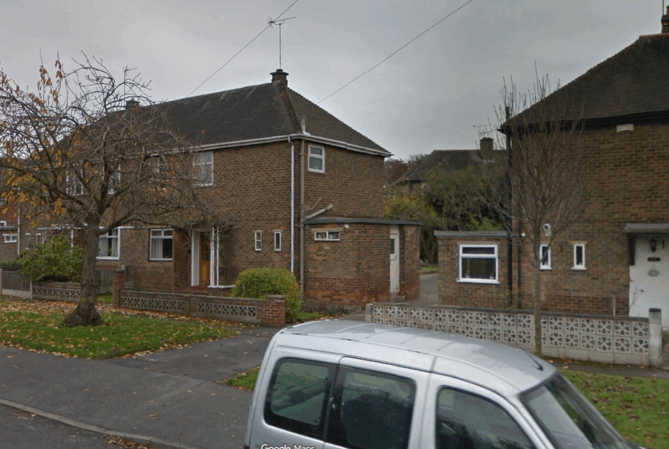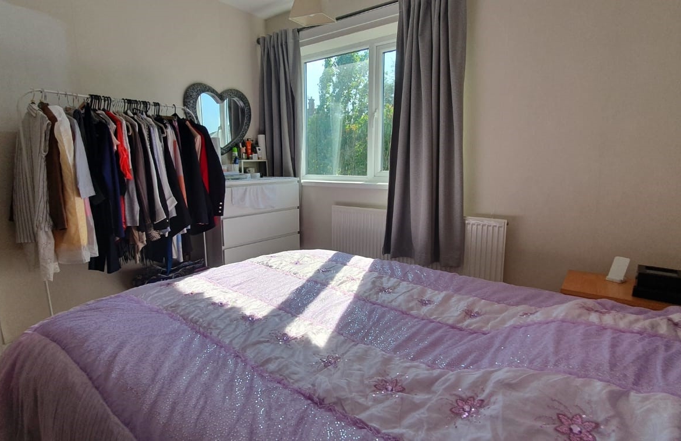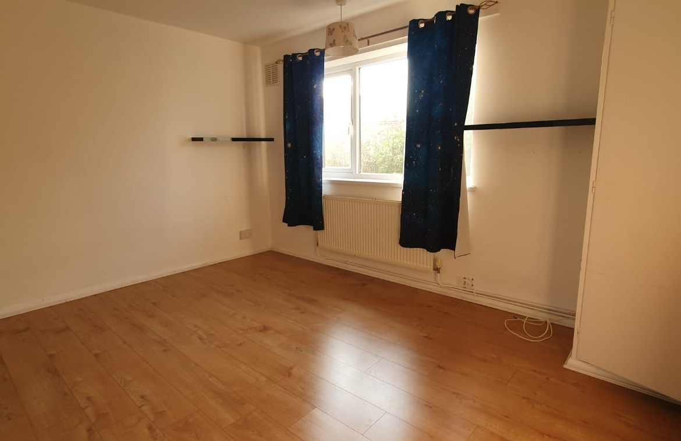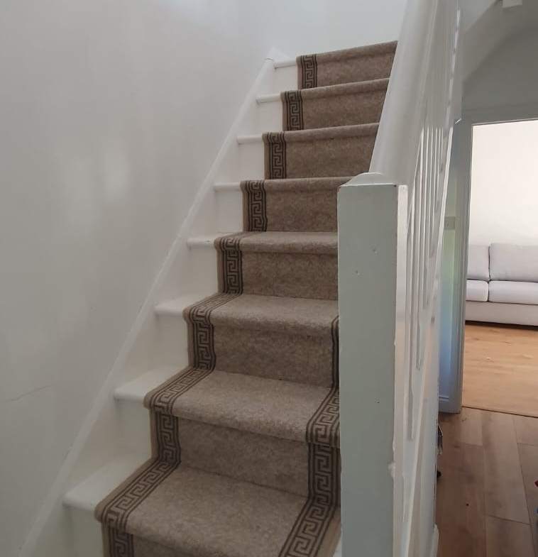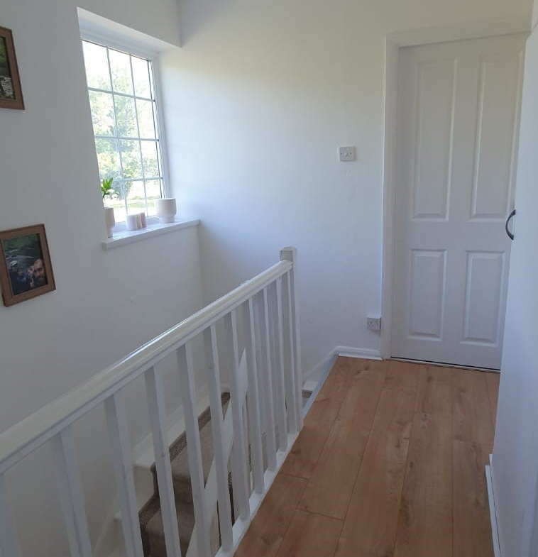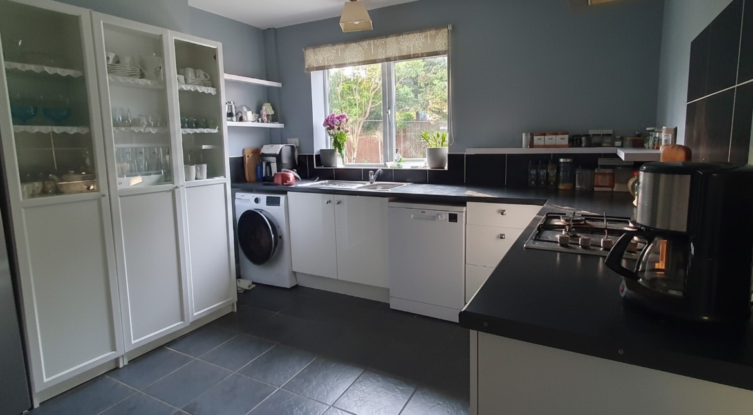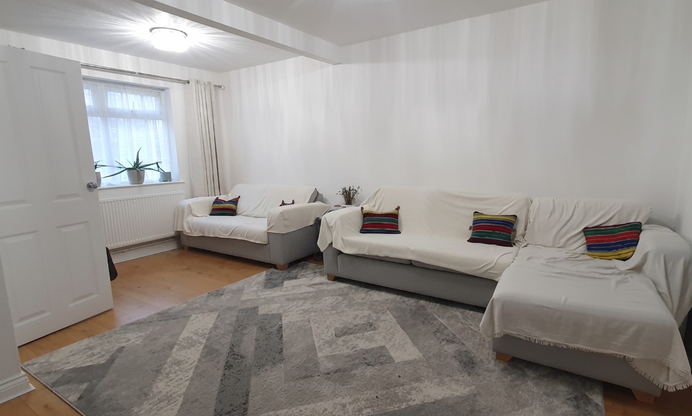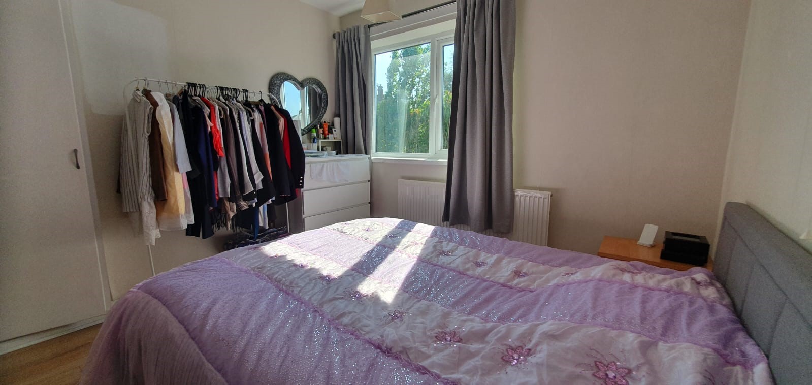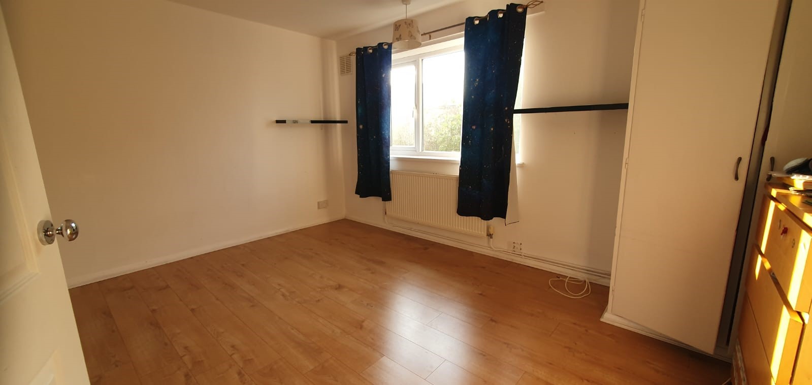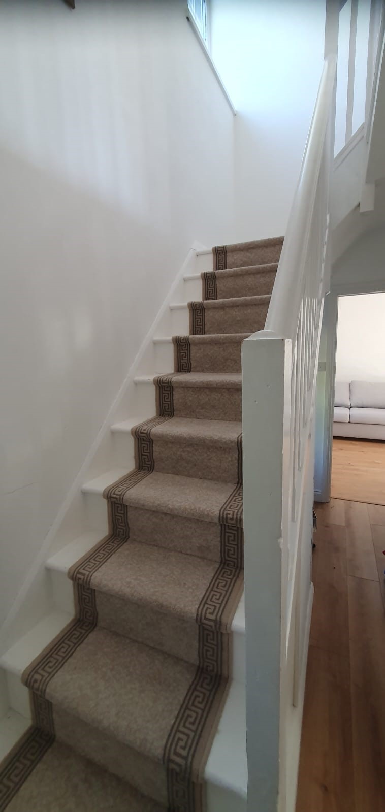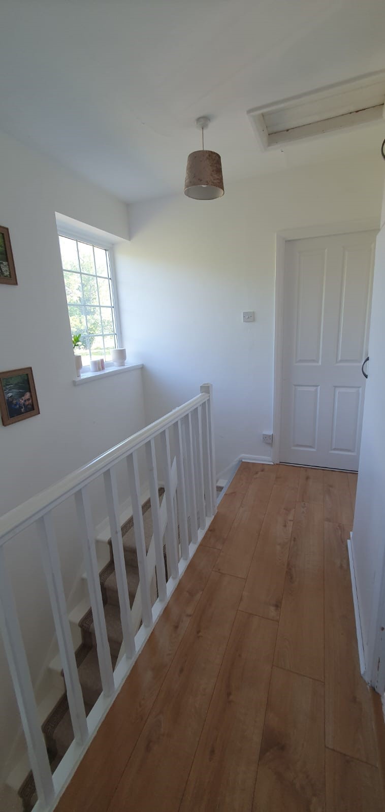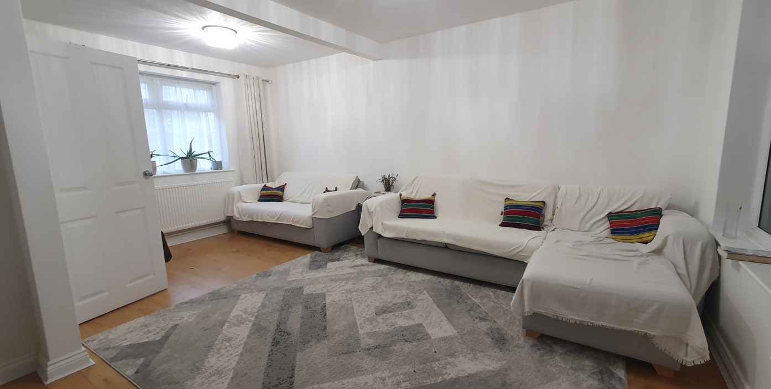Beautiful 3 bed Semi Detached House
Overview
- Semi-Detached
- 3
- 1
Description
An ideal opportunity for the first time buyer or growing family to acquire this well proportioned traditionally constructed semi detached home occupying a sought after location overlooking Chaddesden Park,
The property benefits from gas fired central heating (via a combination central heating boiler), UPVC double glazing and briefly comprises: reception hallway, spacious dual aspect lounge/dining room, fitted kitchen and dining/utility room with French doors to the rear garden.
To the first floor the landing provides access to three well proportioned bedrooms and bathroom with a three piece suite. Outside, there are gardens to both front and rear elevations together with a shared driveway providing access to potential off road parking within the rear garden or additional parking to the front elevation, subject to necessary consent.
Parkside Road is well situated for Chaddesden and its range of shops, schools (including Cherry Tree and Chaddesden Park), shops and transport links together with convenient access for Derby City Centre and road links including the A52, M1 motorway and A50 respectively Early viewing is recommended.
Measures:
Spacious Lounge/Dining Room: 17’ 10” x 13’ 6” 6” (5.43m x 4.11m)
Fitted Kitchen: 10’ 10” x 10’ 1” (3.30m x 3.07m) (11’3” maximum)
Utility/Dining Room: 13’ 2” x 6’ 4” (4.01m x 1.93m)
First Floor Landing:
Double Bedroom One: 13’ 5” x 10’ 4” (4.09m x 3.15m) (14’10” maximum measurement)
Double Bedroom Two: 11’ 1” x 10’ 3” (3.38m x 3.12m)
Bedroom Three: 10’ 2” x 7’ 3” (3.10m x 2.21m)
Bathroom: 6’ 6” x 5’ 6” (1.98m x 1.68m)
Address
Open on Google Maps- Address 64 Parkside Road
- City Derby
- Postal Code DE21 6QS
- Country United Kingdom
Details
Updated on November 21, 2025 at 10:34 am- Price: £220,000/Offers Over
- Bedrooms: 3
- Bathroom: 1
- Property Type: Semi-Detached
