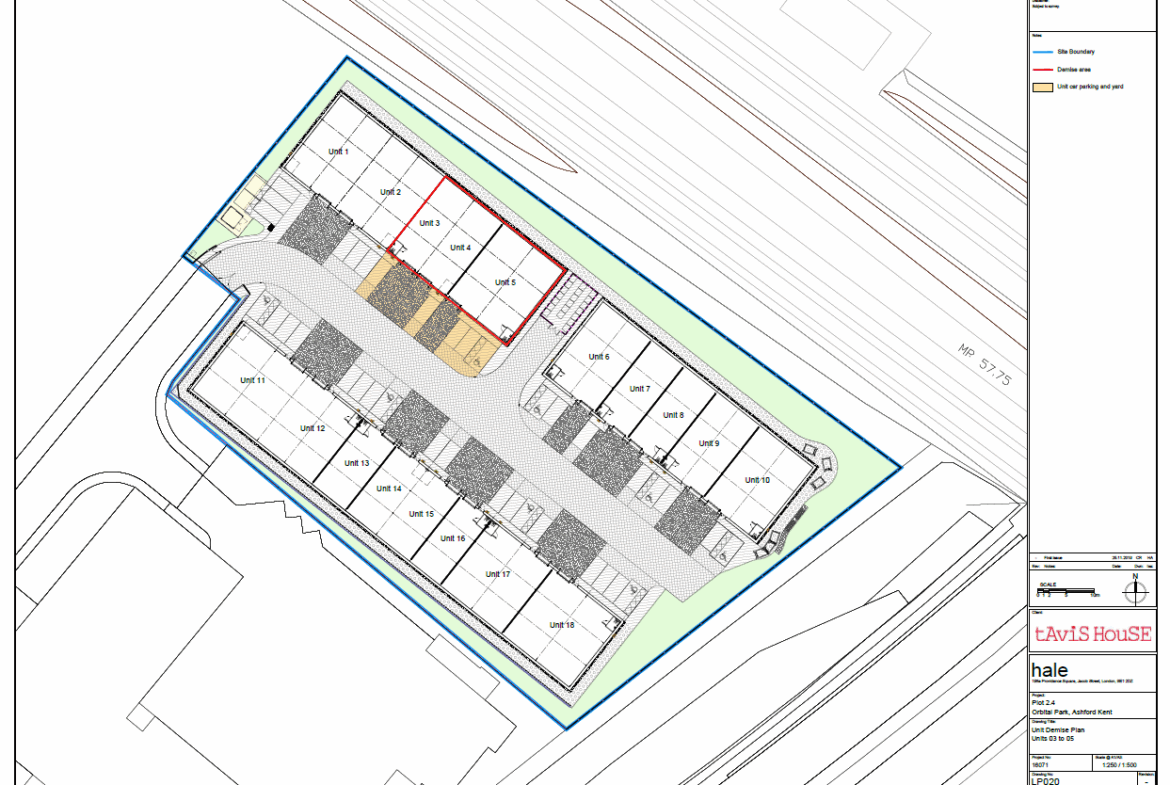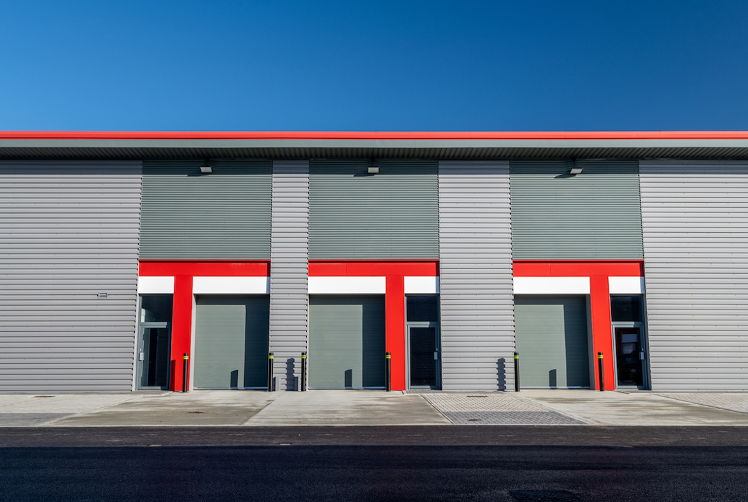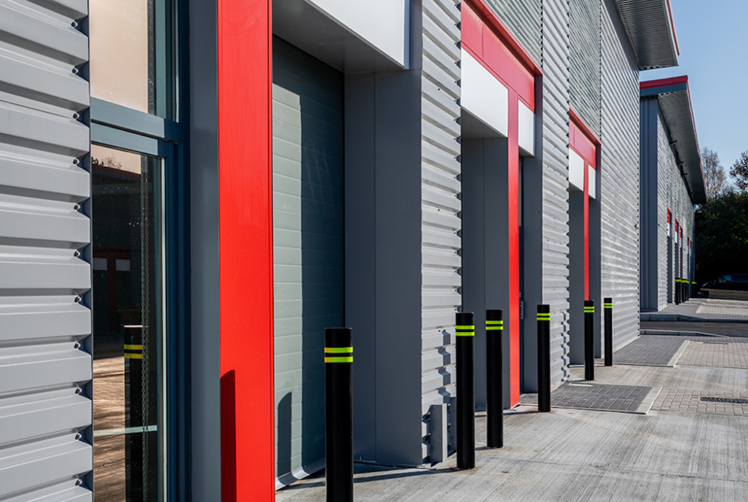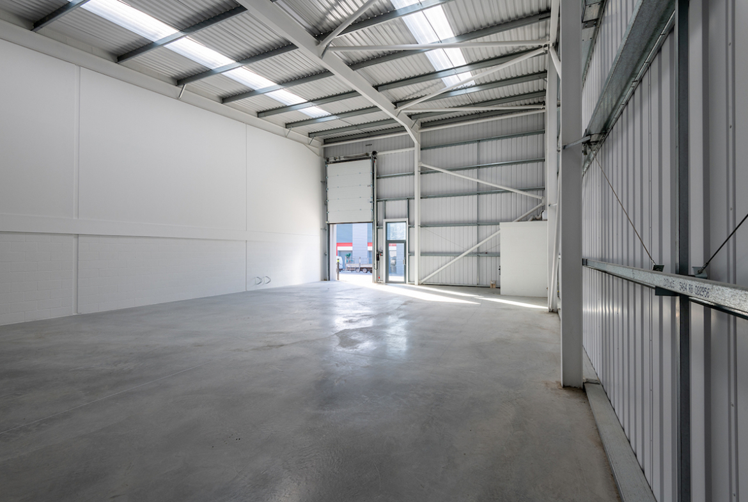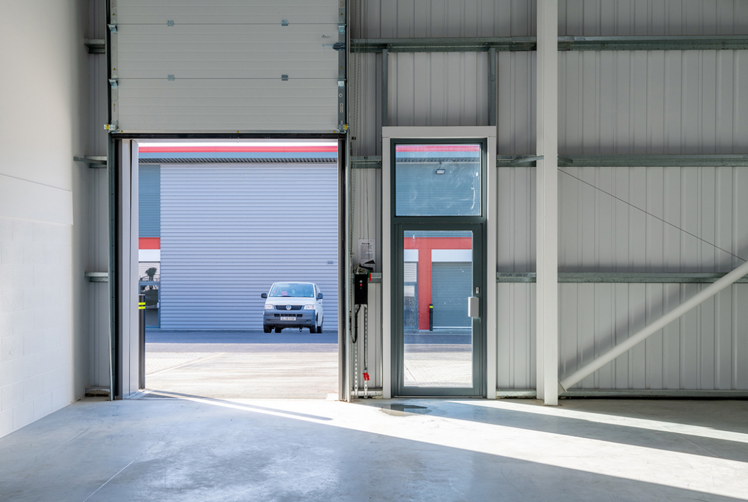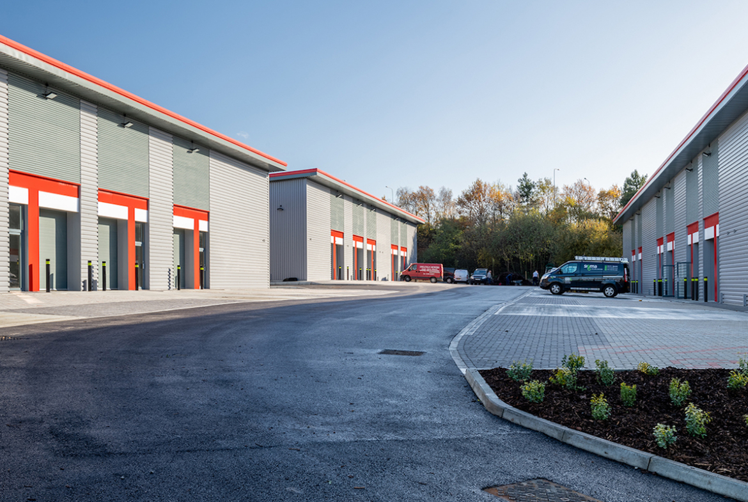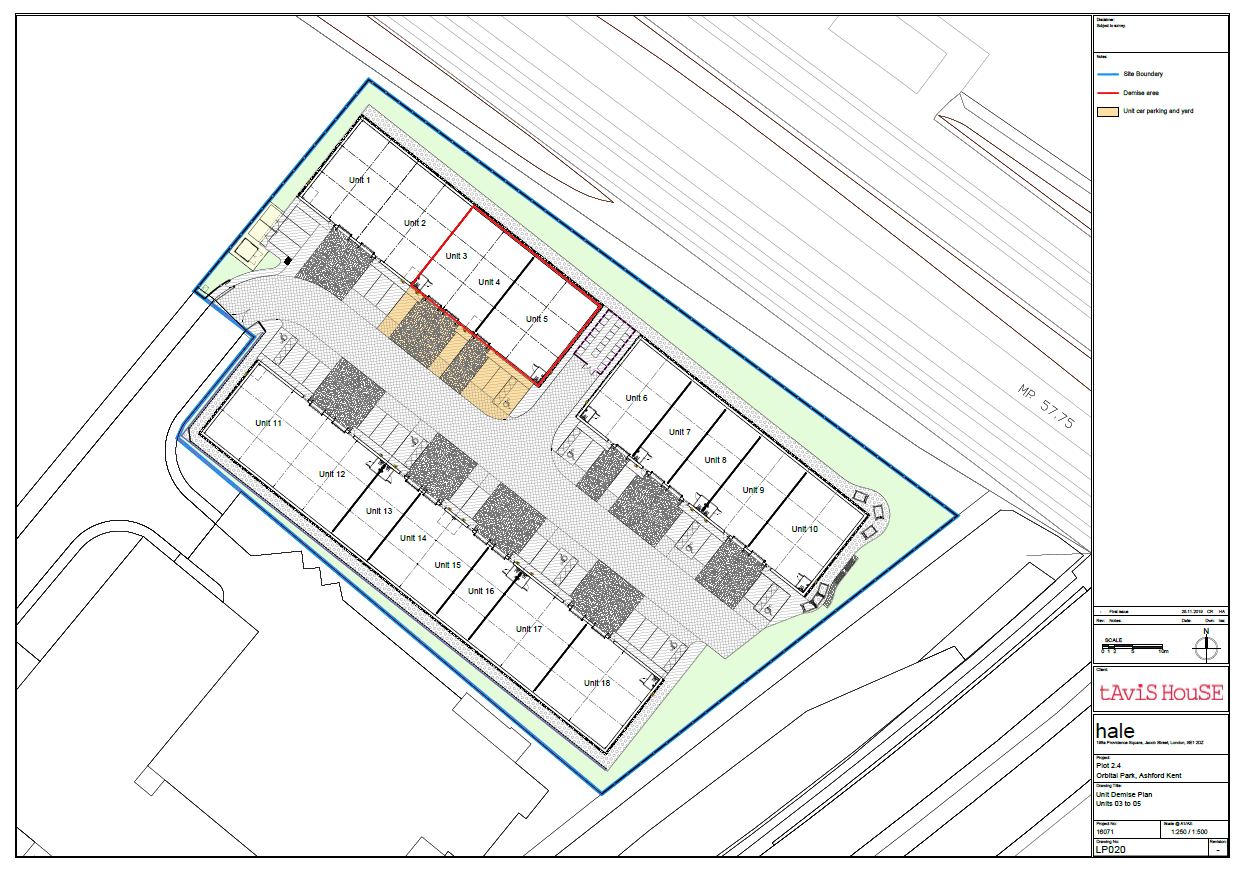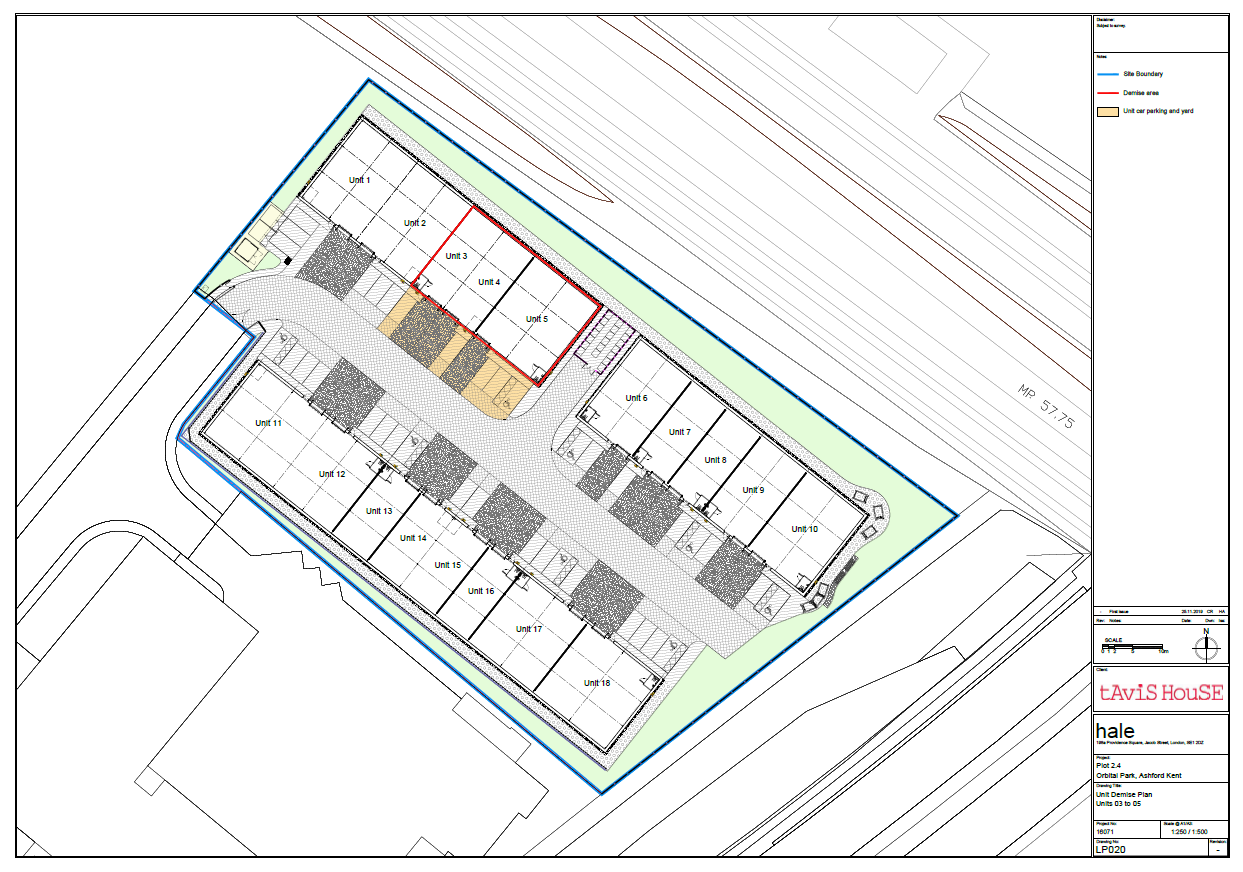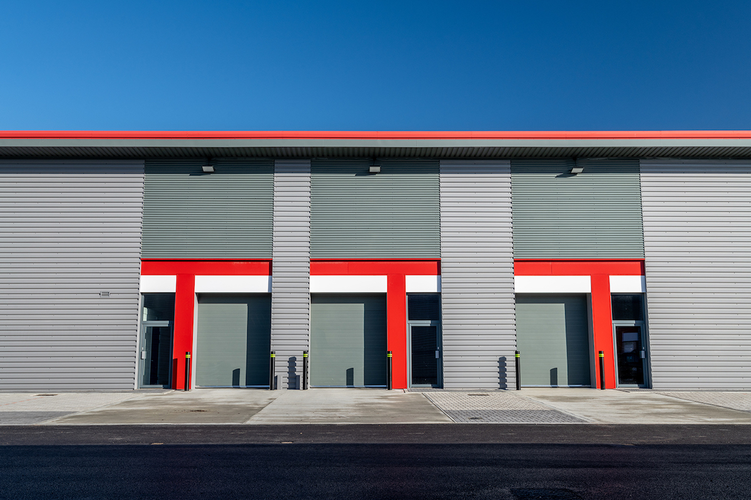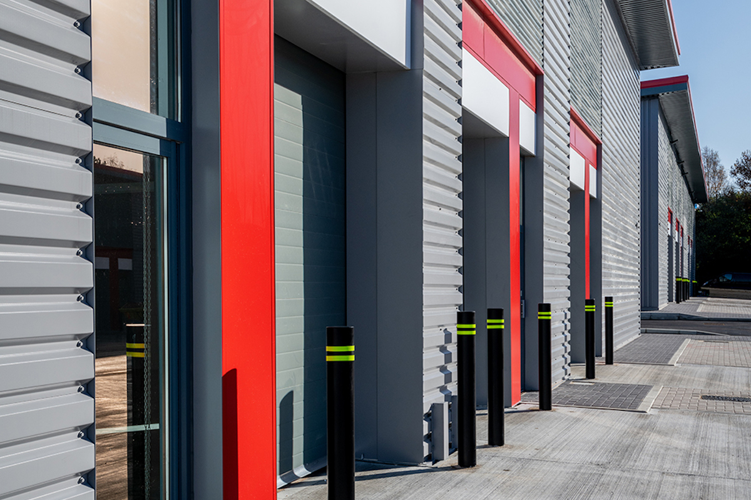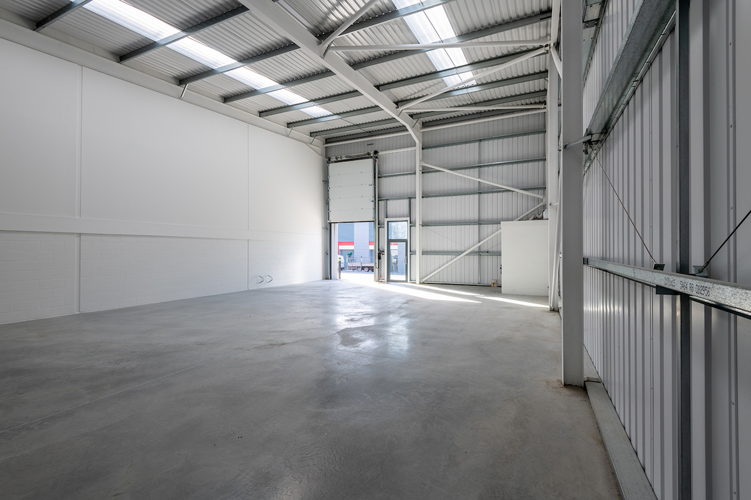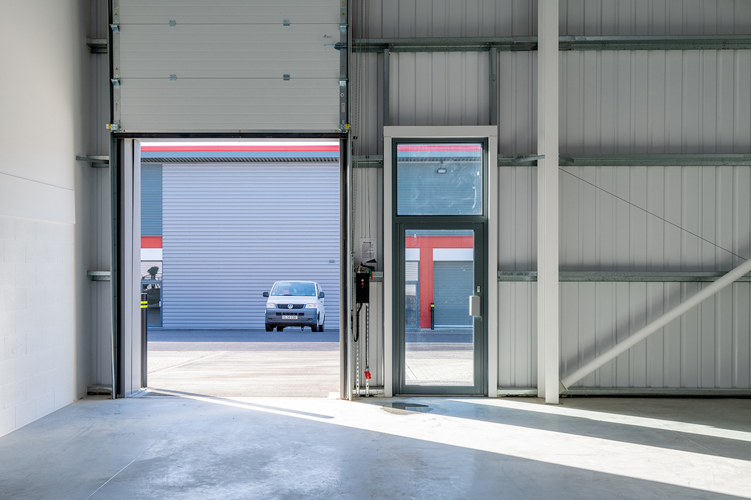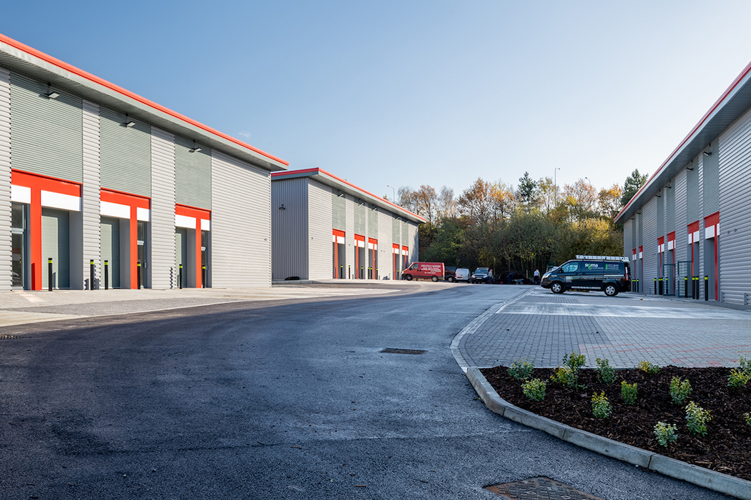Tavis House Business Centre Unit 3, 4 & 5, TN24 0YY, Ashford, Kent
Overview
Description
FOR SALE / RENT-TO-BUY – UNITS 3, 4 & 5 TAVIS HOUSE BUSINESS CENTRE, ASHFORD TN24 0AA
Virtual Freehold (999-Year Leasehold)
Available as a whole block or in smaller lots with flexible rent-to-buy terms
📍 Location
Tavis House Business Centre forms part of the well-established Cobbs Wood Industrial Estate, approximately 1 mile from Ashford International Station and under 2 miles from the M20 (J10/10A), offering direct motorway access to London, Dover and the Channel Tunnel.
🏢 The Property
Three adjoining modern light-industrial / warehouse units constructed to institutional standard with excellent yard access and dedicated parking.
The premises can be occupied individually or combined as one larger warehouse.
| Unit | Approx. Area (sq ft) | Description |
|---|---|---|
| 3 | 1,228 | Mid-terrace unit with roller-shutter door and 3-phase power |
| 4 | 1,228 | Matching specification – suitable for storage or workshop use |
| 5 | 2,615 | Larger bay with own loading apron and mezzanine potential |
Total: 5,071 sq ft (471 m²)
⚙️ Specification
-
Steel portal frame with insulated composite roof & wall panels
-
Eaves height: 5.4 – 6 m
-
Floor loading: ≥ 30 kN/m² (suitable for pallet racking and forklifts)
-
3-phase electricity (10 kVA min) and gas connection
-
Energy efficiency: Built to BREEAM “Very Good” (Shell Standard)
-
Fully serviced: connected to public foul & surface water drainage
-
Allocated parking & secure yard access
🏛️ Planning & Tenure
-
Planning Use Class: B1(c) / B2 / B8 – Light Industrial, General Industrial and Storage & Distribution
-
Tenure: 999-year leasehold (virtual freehold) with peppercorn ground rent
-
Vacant possession available on completion
-
Infrastructure fully compliant – no Section 106 financial obligations
🌿 Environmental Due Diligence
-
Contaminated Land: No significant risks identified (Sitecheck Assess Report)
-
Flood Risk: Not within flood zone – low probability of fluvial or surface water flooding
-
Radon: < 1 % probability – no mitigation required
-
Utilities: Mains water and drainage connections confirmed (Southern Water CON29DW)
✅ Result: Environmentally sound, fully serviced industrial location with no adverse search findings.
💷 Option 1 – Virtual Freehold Purchase
| Units Offered | Approx. Area (sq ft) | Guide Price | £ / sq ft | Notes |
|---|---|---|---|---|
| Units 3 + 4 + 5 (whole block) | 5,071 | £887,000 | £175 | Best value – combined frontage & shared loading yard |
| Units 3 + 4 (pair) | 2,456 | £470,000 | £191 | ≈ 9 % premium for smaller lot |
| Unit 5 (single) | 2,615 | £510,000 | £195 | ≈ 11 % premium for stand-alone unit |
All prices exclusive of VAT (if applicable).
🤝 Option 2 – Rent-to-Buy (Lease with Option to Purchase)
A flexible lease-option structure for occupiers wishing to secure long-term occupation and future ownership.
Illustrative Headline Terms – Whole Block
-
Option Term: 3 years
-
Annual Rent: £60,850 (≈ £12 / sq ft) – fully credited toward purchase price
-
Option Fee: £52,500 (up-front, credited on completion)
-
Strike Price: £1,050,000 less all rents and option fee (≈ £815,000 balance after 3 years)
-
Structure: FRI lease; tenant may exercise purchase option at any time during term
Pro-Rata Illustrations
-
Units 3 + 4: Rent ~ £30,000 p.a.; strike ~ £555,000 less rents & fee
-
Unit 5: Rent ~ £31,000 p.a.; strike ~ £595,000 less rents & fee
Occupier Benefits
-
Immediate occupation with low up-front capital
-
Fixed future purchase price protecting against market inflation
-
100 % of rent and option fee credited on completion
Landlord / Investor Benefits
-
Guaranteed income and pre-agreed exit price
-
Reduced void risk and enhanced yield profile
-
Flexibility to sell whole or part lots
📈 Investment Summary
-
Modern B1(c) / B2 / B8 industrial units built to BREEAM “Very Good”
-
999-year virtual freehold – effectively permanent ownership
-
Fully serviced with 3-phase power and public utilities
-
No environmental or flood risks identified
-
Prime M20 corridor location – 1 mile from Ashford International and Channel freight routes
-
Ideal for: storage, light manufacture, or licensed spirits / organic warehousing
-
Flexible sale or rent-to-buy structures available
📞 Enquiries
For further information or to arrange a viewing please contact:
Federico Gulino / ORGANIC GRAPE SPIRIT LTD
Tel: 01233 556123 Email: fe************@****aw.eco
Tavis House Business Centre, Ashford TN24 0AA
Disclaimer and Notice to Interested Parties
The particulars, financial illustrations and descriptions contained herein are provided for general guidance only and do not constitute, nor form part of, any offer, contract, warranty or representation, whether express or implied.
All areas, measurements, purchase prices, rents, yields and other figures are approximate and subject to verification. Any plans, specifications, or schedules of accommodation are for indicative purposes and may be subject to amendment.
No employee, agent or representative of the vendor is authorised to make or give any representation or warranty whatsoever in relation to the property.
The property is offered subject to contract and to the vendor’s formal approval of terms. Until exchange of legally binding contracts (or completion of a signed rent-to-buy agreement, where applicable), no commitment, obligation or liability shall arise on the part of the vendor or any prospective purchaser/tenant.
Interested parties are advised to rely on their own enquiries, inspection, and professional advice, including verification of planning, tenure, and all financial and legal information prior to entering into any binding agreement.
Address
Open on Google Maps- Address 3, 4 & 5 Tavis house Business Centre, Willesborough, Ashford
- City ASHFORD
- Postal Code TN24 0YY
- Country United Kingdom
Details
Updated on October 24, 2025 at 1:01 pm- Price: £887,000/Offers In Excess Of
