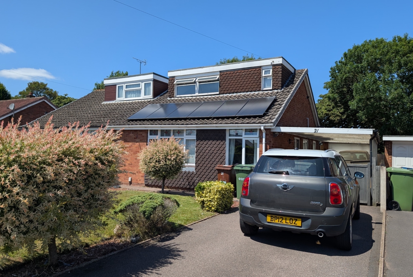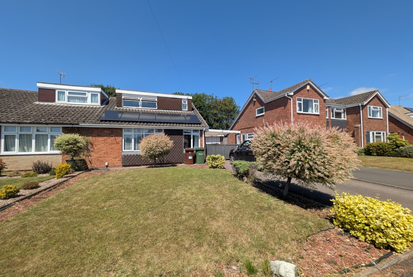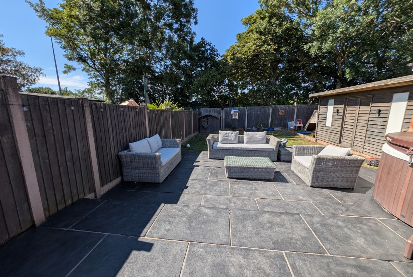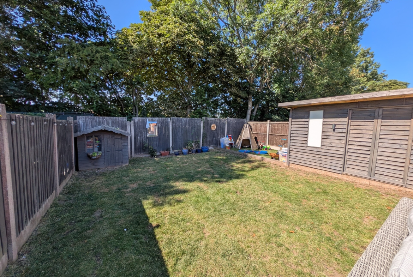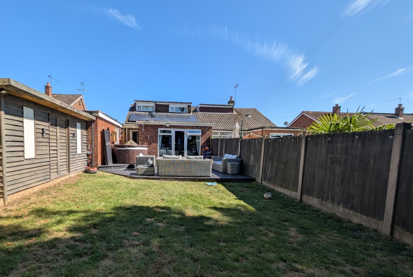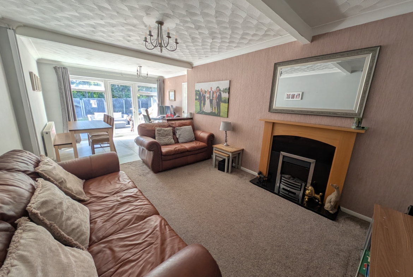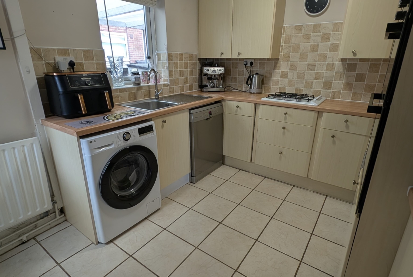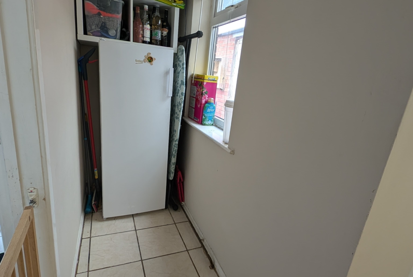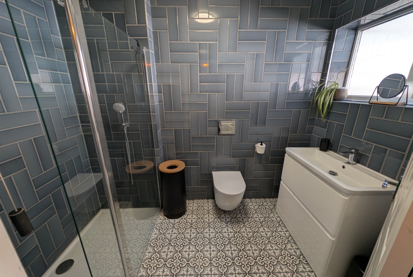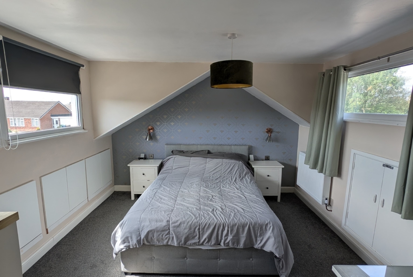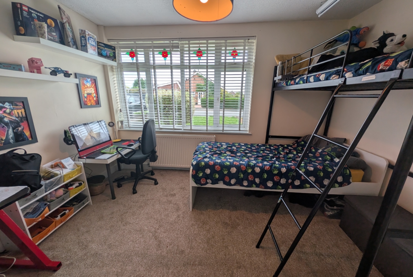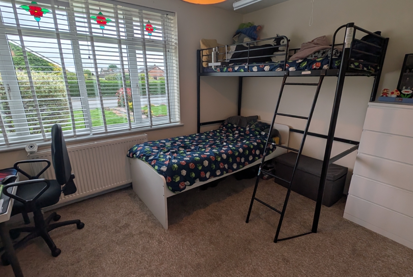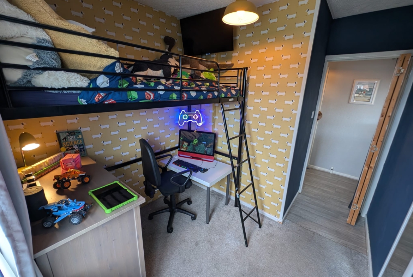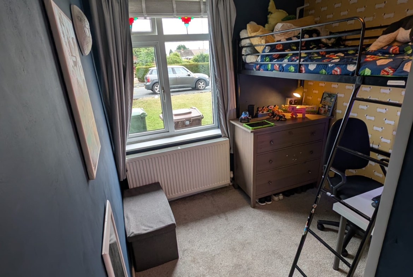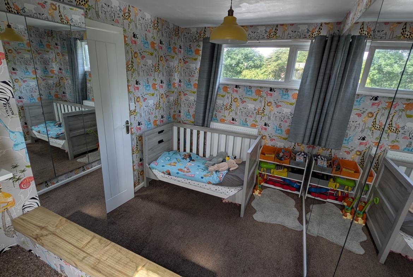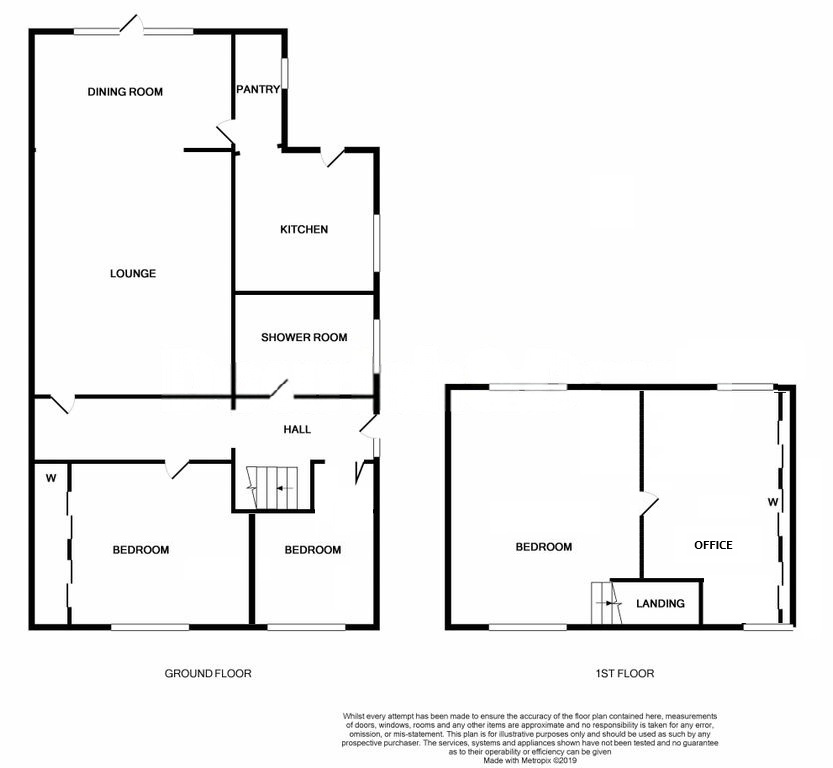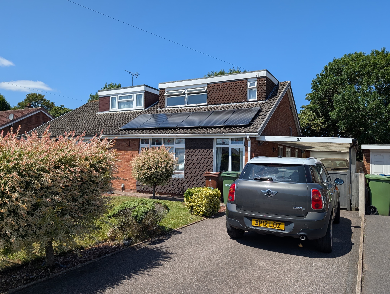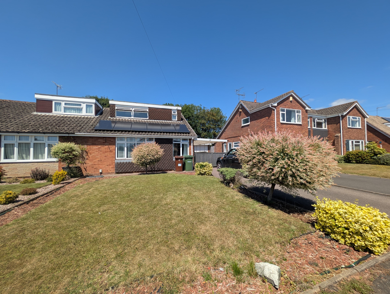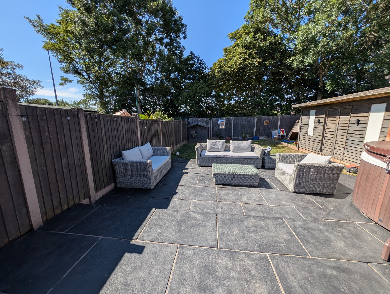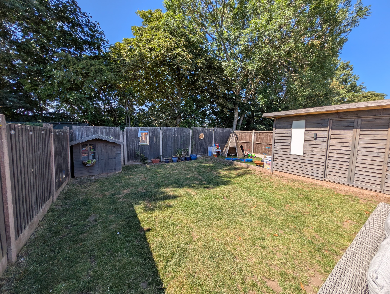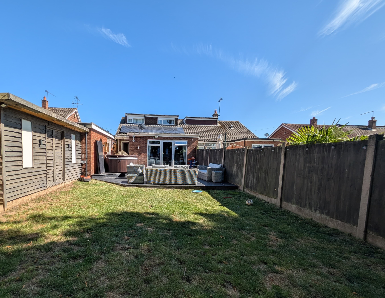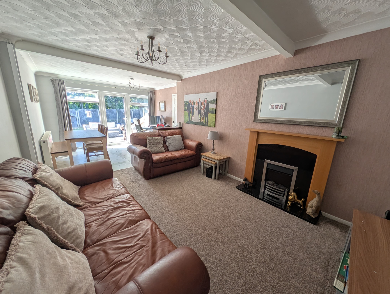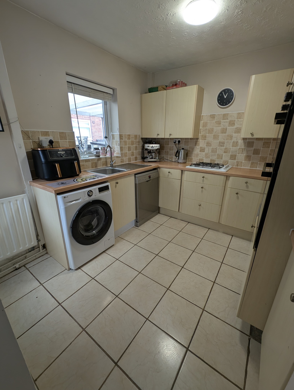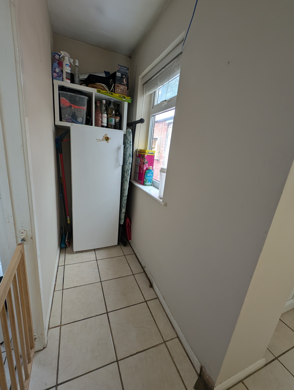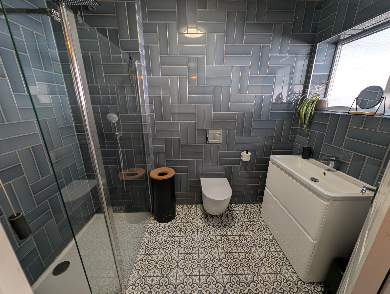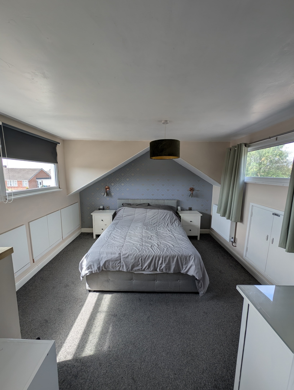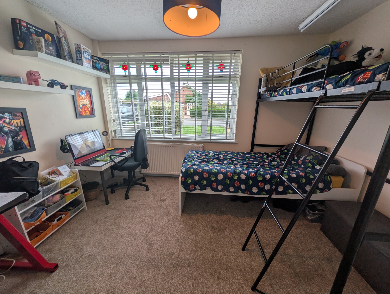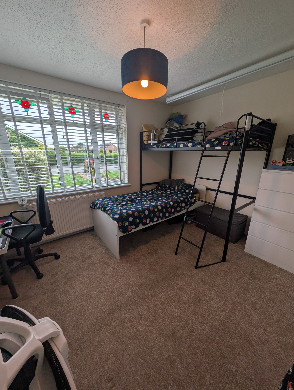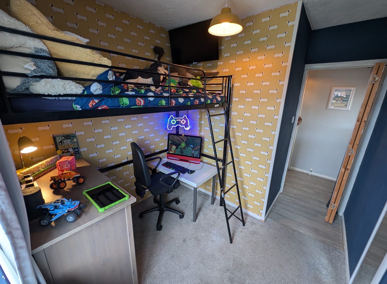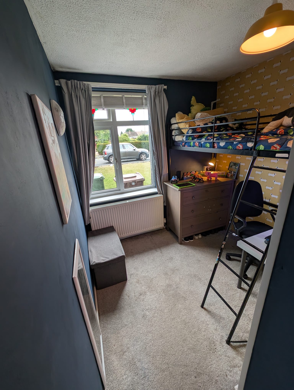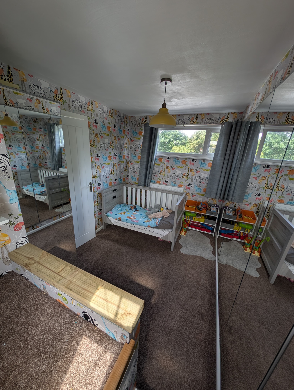21 Redhill Gorse, Stafford, ST16 1SW
Overview
- Bungalow
- 3
- 1
Description
- Semi-Detached Dormer Bungalow
- x3 Bedroom with office space
- Kitchen & Extended Lounge Diner
- Modern Shower Room
- Spacious Plot with Plenty of Parking, Carport & Detached Garage
This property is ready to move in to. Boasting spacious room dimensions throughout and having been extended to the rear, the accommodation comprises an entrance hall, extended and spacious lounge/diner, kitchen, 2 double bedroom’s and 2 smaller rooms. Upstairs is an incredibly large loft room, recently split into two which would make the perfect dressing room or future en-suite whilst outside is a very generous plot having a lawned front garden. A tarmac driveway leads down the side of the property beneath the carport and up to the single garage providing plenty of off-street parking whilst to the rear is a low maintenance, private garden with a 40sqm black limestone patio area. This property really does represent a superb buy, so don’t miss out and book in a closer inspection today.
Entrance Hall
A side facing UPVC double glazed exterior door sits beside a side facing UPVC double glazed window and opens to an entrance hall. A staircase leads up to the first floor accommodation whilst there is a useful built-in cupboard, a further under stairs storage cupboard and radiator.
Hall
A hall gives access from the entrance hall to the master bedroom, office/study, shower room and living accommodation.
Lounge/Diner (22’ 10’’ x 10’ 9’’ (6.96m x 3.28m))
The lounge/diner has been extended and comprises :
Living Area (13’ 11’’ x 10’ 9’’ (4.23m x 3.28m))
The living area is spacious and features a carpeted area leading into the dining area
Dining Area (11’ 9’’ x 8’ 6’’ (3.57m x 2.59m))
The dining area opens up from the lounge and is fitted with a radiator and ceiling coving. A rear facing UPVC double glazed exterior door sits between rear facing UPVC double glazed windows and opens out to the garden.
Kitchen (9’ 7’’ x 8’ 11’’ (2.92m x 2.72m))
The kitchen is fitted with a range of matching base cabinets and wall units whilst a stainless steel sink with a chrome mixer tap is set into a wood effect work surface with tiled splash back.
There is an integrated double oven and spaces for a washing machine and fridge. There is a four-ring gas hob set into the work surface whilst a recess houses space for further white goods if required and benefits from having further wall units. There is a tiled floor, radiator, two side facing UPVC double glazed windows and a rear facing double glazed exterior door opening out to the garden.
Master Bedroom
A very large master bedroom, which was once two separate rooms, is fitted with two front facing UPVC double glazed windows and two radiators whilst there are full width double wardrobes with sliding doors.
Shower Room
The property benefits from having a contemporary shower room which comprises of a white suite including a low level flush wc, pedestal wash hand basin and walk-in shower with chrome mixer tap. The walls are tiled to halfway whilst there is a tiled floor, wall mounted chrome heated towel rail and a useful built-in storage cupboard. There is also a side facing UPVC double glazed window.
First Floor
Loft Room
A large loft room benefits from having two front facing and two rear facing UPVC double glazed windows whilst there are built-in eaves storage cupboards and two radiators. The room also houses the wall mounted gas fired central heating boiler.
Garage (18’ 0’’ x 9’ 0’’ (5.48m x 2.75m))
A front facing up and over garage door opens to a single garage which benefits from having its own lighting and power. There are also side and rear facing pedestrian access doors leading out to the garden.
Exterior
The property sits on a spacious plot with a tarmac driveway leading down the side of the property beneath the carport and up to the garage providing a huge amount of off-street parking. There is a lawned front garden with shrubbed borders whilst a gate opens from the driveway to provide access to the enclosed and private rear garden which is houses a large patio area.
Address
Open on Google Maps- Address 21 Redhill Gorse
- City Stafford
- Postal Code ST161SW
- Country United Kingdom
Details
Updated on November 20, 2025 at 9:06 am- Price: £230,000/Guide Price
- Bedrooms: 3
- Bathroom: 1
- Property Type: Bungalow
