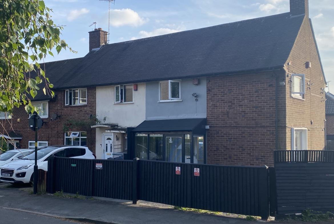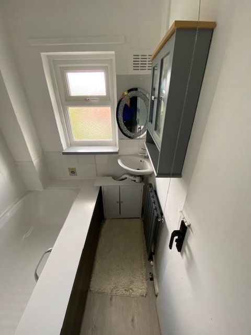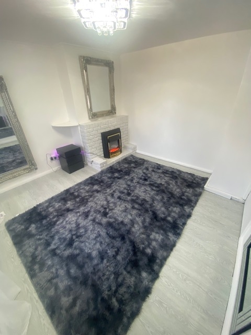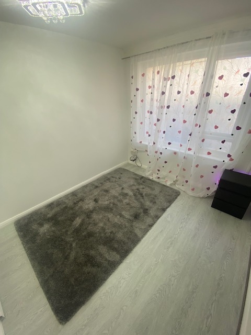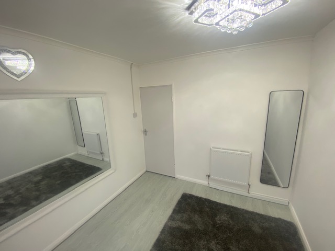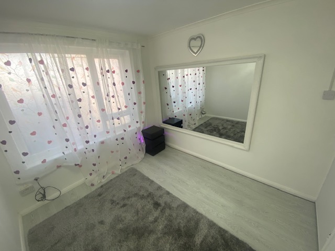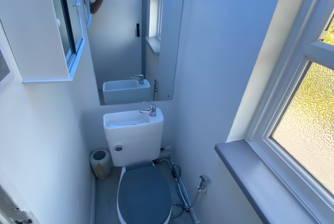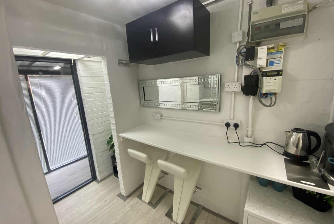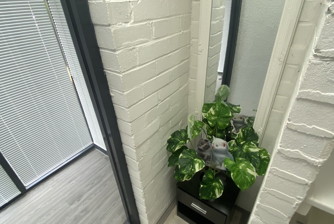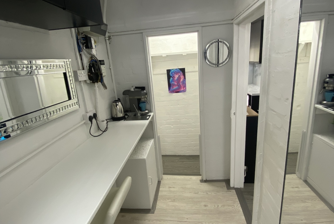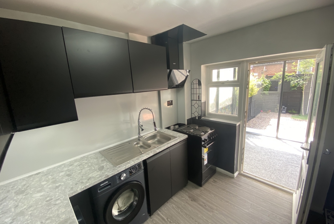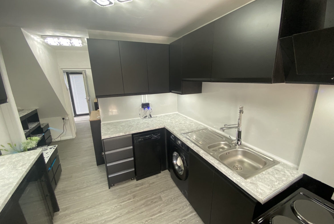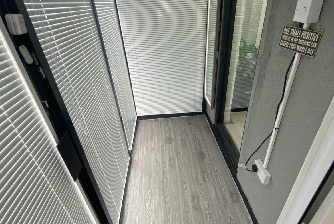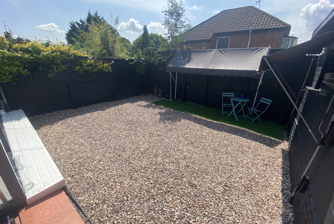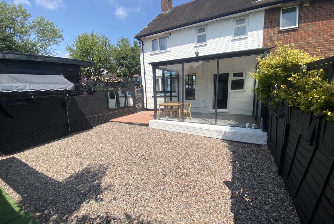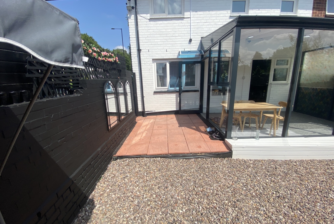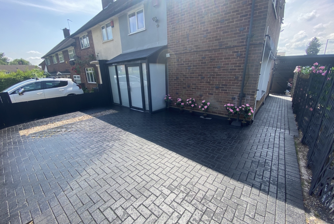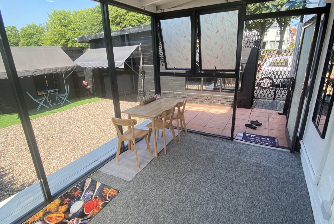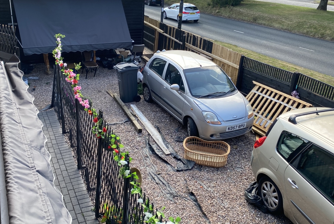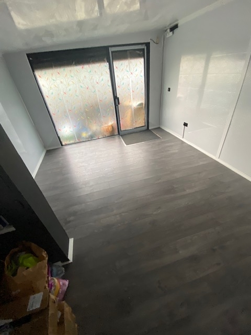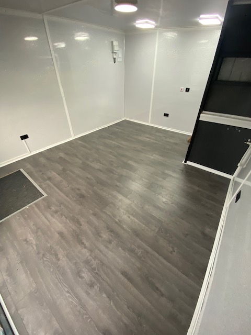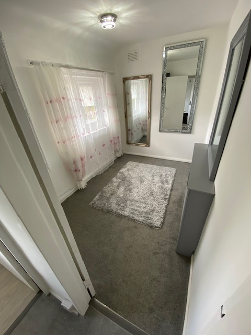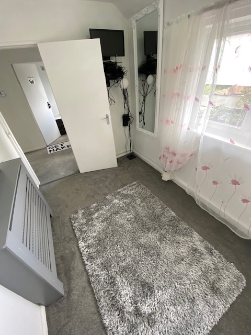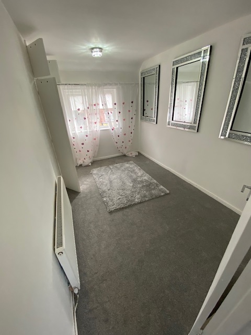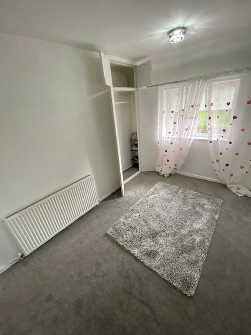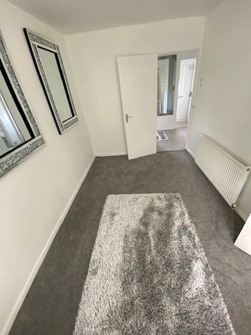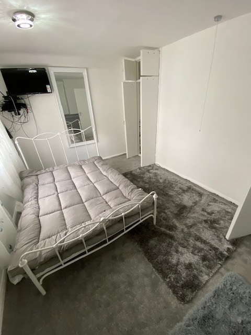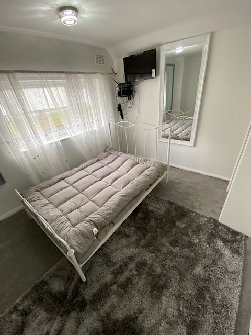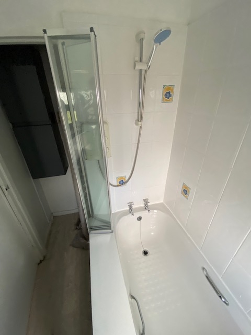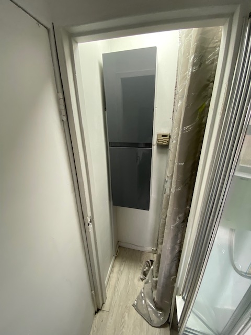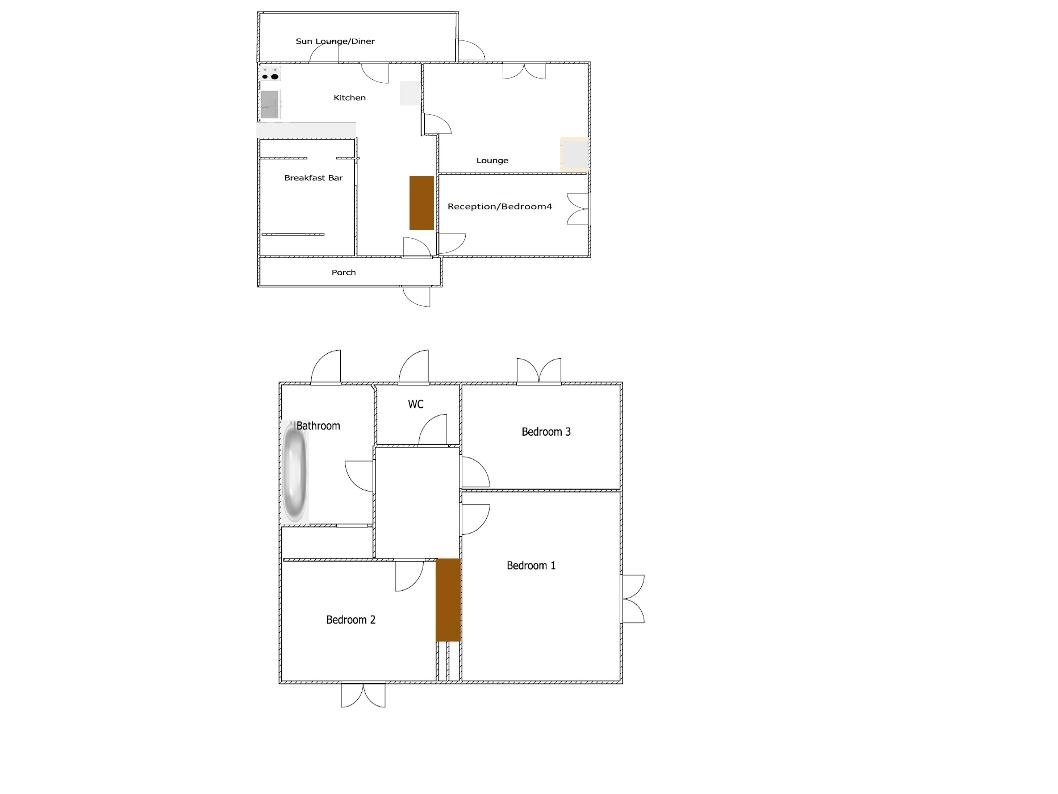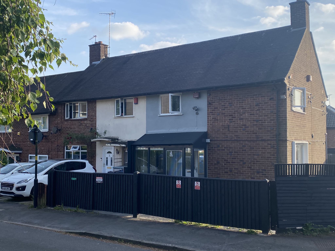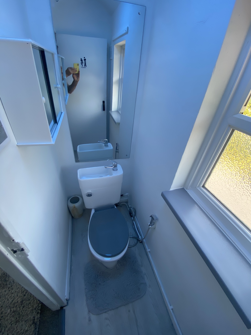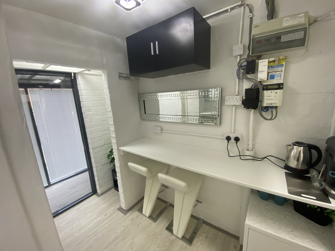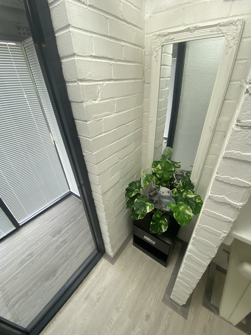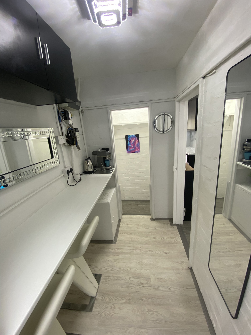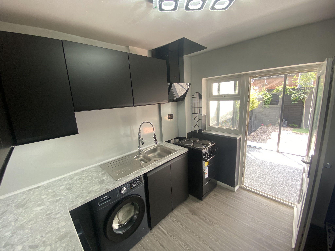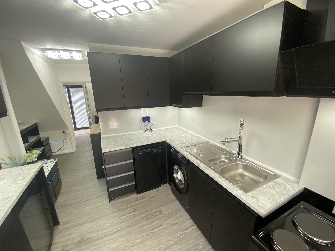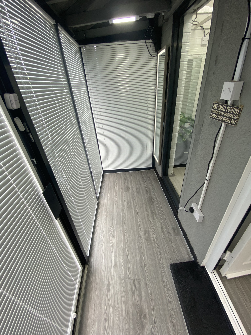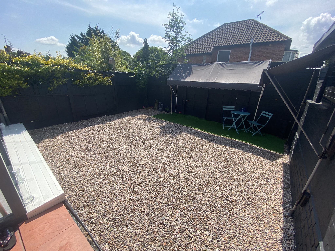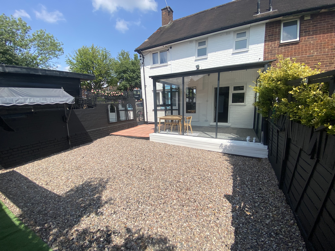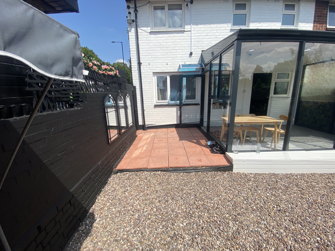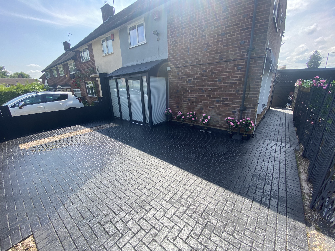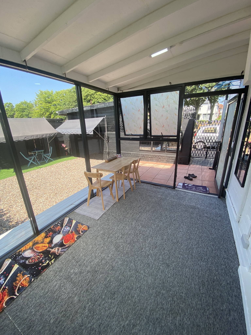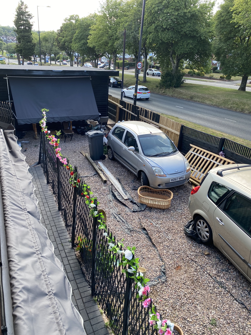3/4 Bedroom end terrace house convenient location in Quinton, West Midlands.
Overview
- Terraced
- 4
- 1
Description
3/4 BEDROOM END TERRACE WITH DETACHED OUTBUILDING AND
LARGE GARDEN WITH PARKING AVAILABLE FOR SEVERAL CARS
-
3 good sized bedrooms 2 with built in storage with an additional room on ground floor that could be utilised as an extra bedroom.
-
Detached outbuilding built to commercial standards with front security shutters suitable for a wide variety of purposes such as home office, workshop, games room, man cave etc,
-
Rear aspect lounge
-
Side aspect second reception room/4th bedroom
-
Newly refitted kitchen with IKEA units
-
Separate breakfast bar
-
Sun lounge/dining room
-
Appliances, mirrors and rugs seen in photos may be included if desired
-
Gas central heating
-
CCTV system
-
Double glazed or commercial grade laminate glass throughout
-
Front driveway parking behind lockable gates
-
Enclosed, private rear, low maintenance garden
-
Additional side garden that can accommodate several cars
-
Convenient location with frequent buses to Birmingham and other neighbouring towns and 10 minutes to M5
-
NO UPWARD CHAIN
Full description
Entrance Porch:
Laminate glass, plenty of storage space for outdoor footwear etc.
Hallway:
Radiator, stairs to first floor, doors to reception rooms/4th bedroom, door to breakfast bar, passage to kitchen, storage.
Lounge: ( 11’8” x 11’7” (max) x (3.6m x 3.57m (max)))
Rear aspect double glazed windows, feature fireplace containing electric fire (gas point available), radiator
Additional Reception room/4th bedroom (10’8” x 8’8” (3.3m x 2.7m))
Side aspect double glazed window, radiator
Breakfast Bar: (9’ x 4’ ( 2.74m x 1.22m ) )
Useful breakfast bar with additional storage cupboard. Laminate glass to porch.
Kitchen: (15’ x 8’ 1” ( 4.57m x 2.46m ) )
Range of new eye level and base IKEA cabinets, one and half sink, dishwasher, washing
machine, drinks cooler/fridge, electric stove, radiator, cupboard housing gas boiler,
double glazed window to sun lounge, part frosted door to rear sun lounge.
Sun lounge/Diner: (12’ x 8’ ( 3.66m x 2.44m ) )
Laminate glass overlooking rear garden with door to rear garden. Radiator
First floor:
Bedroom 1: (14’ x 10’ ( 4.27m x 3.05m ) )
Side aspect, double glazed window. Built in storage cupboard. Radiator.
Bedroom 2: (12’ x 7’ 1” ( 3.66m x 2.16m ) )
Front aspect, double glazed window. Built in storage cupboard. Radiator
Bedroom 3: (10’ x 6’ 1” ( 3.05m x 1.85m ) )
Rear aspect, double glazed window. Radiator.
WC:
Rear aspect with frosted double glazed window with water saving sink over cistern.
Bathroom:
Rear aspect with frosted double glazed window, full sized bathtub with shower over, corner sink,
radiator, additional storage cupboard.
Outbuilding: (15.48’ x 12.24’ 4.72m x 3.73m))
An unique aspect of this property is the presence of an outbuilding built to commercial standards with electric connected, front security shutters, internal plumbing. This would be suitable for a whole range of uses such as home office, games room, man cave, workshop etc.
Outside:
To the rear there is an enclosed, private, south-west facing garden with low maintenance gravel with side gate access via path to the front of the building and access to the outbuilding. In addition, there is a large side garden with enough room to park several cars and to the front there is additional driveway parking behind lockable gates.
There is potential for a loft conversion with front/rear dormer windows or a side extension (subject to necessary planning consents being obtained).
Address
Open on Google Maps- Address 1 Holly Bush Grove
- City Quinton
- Postal Code B32 2AB
- Country United Kingdom
Details
Updated on September 27, 2025 at 11:56 am- Price: £279,000/Guide Price
- Bedrooms: 4
- Bathroom: 1
- Property Type: Terraced
