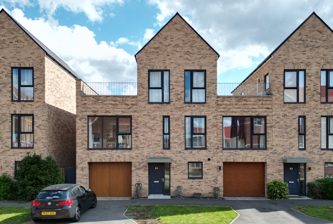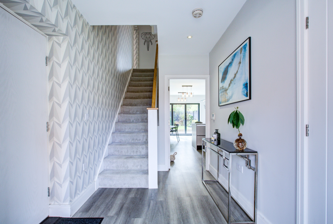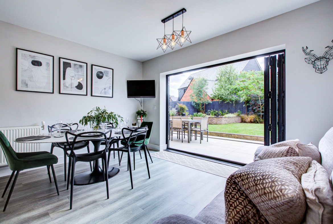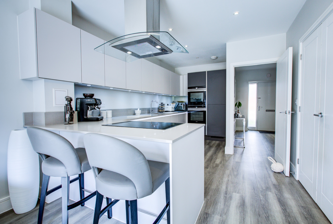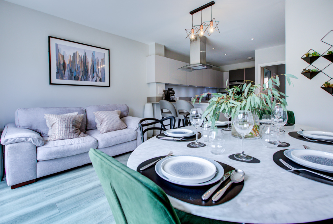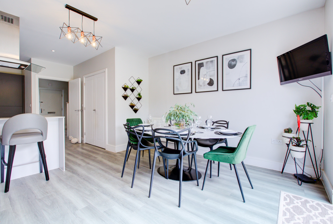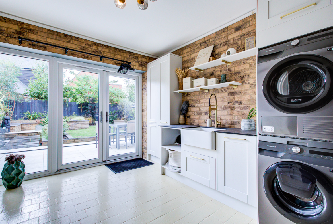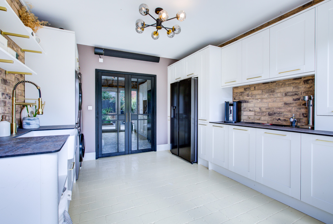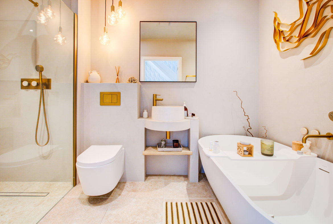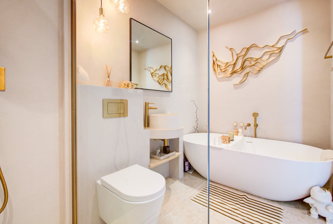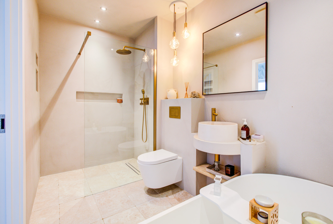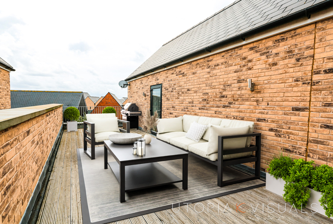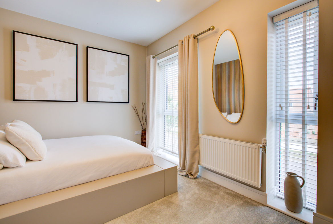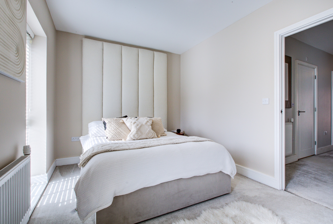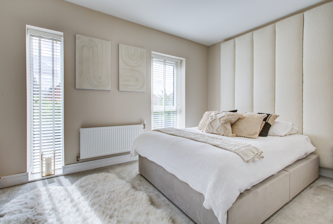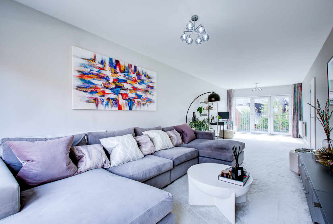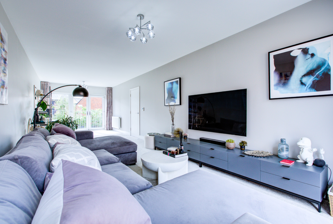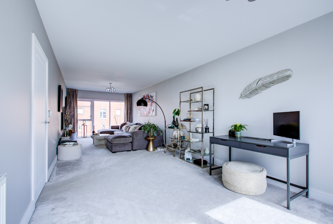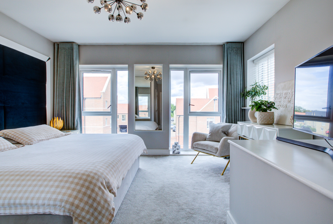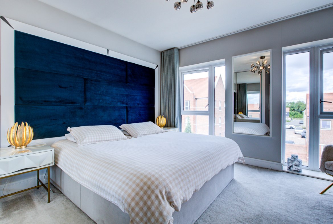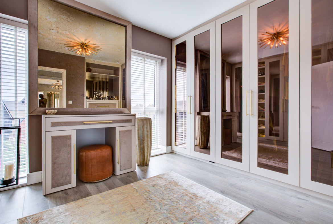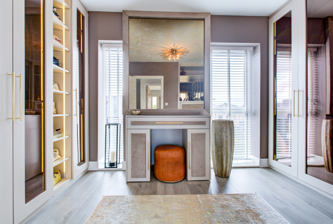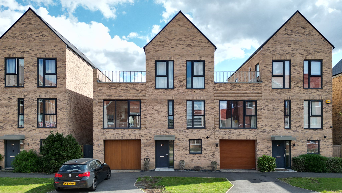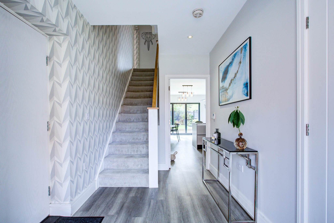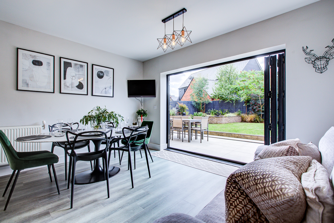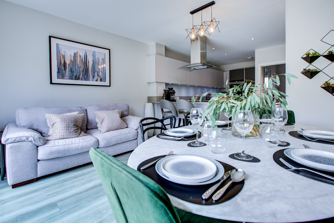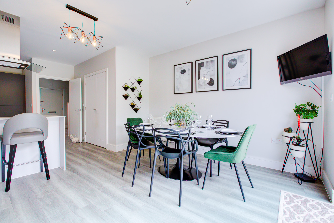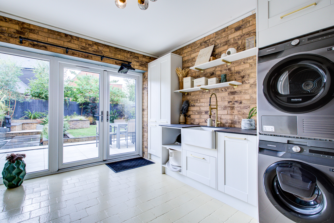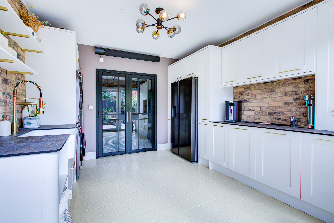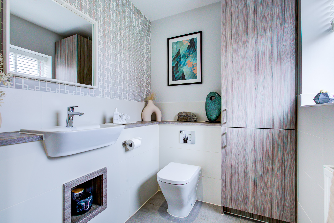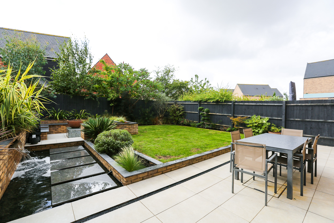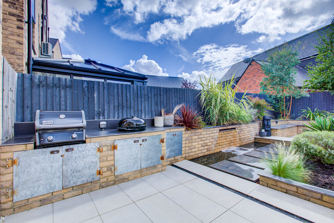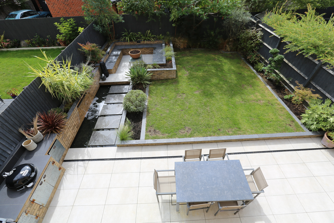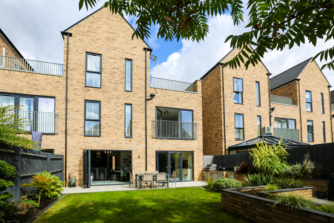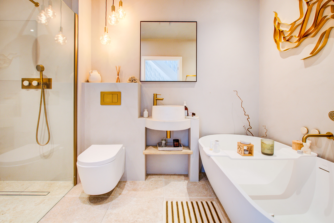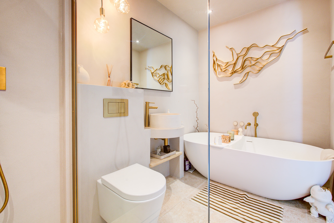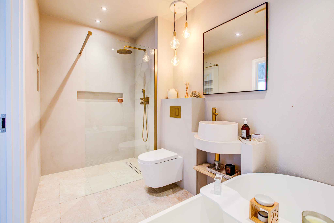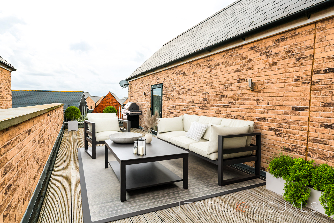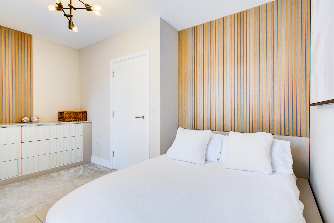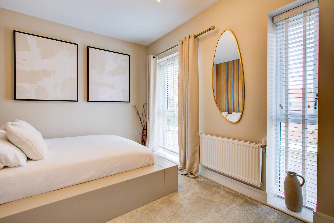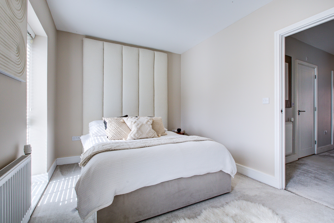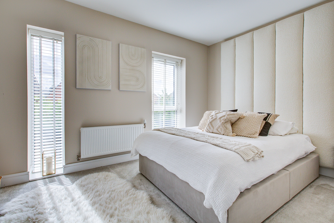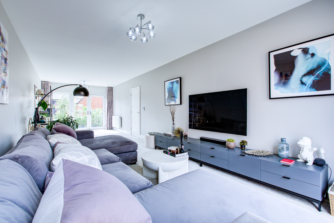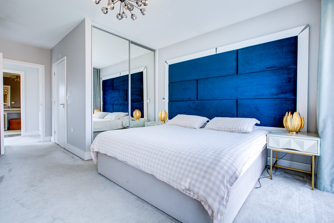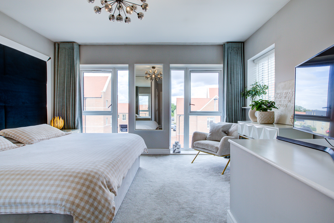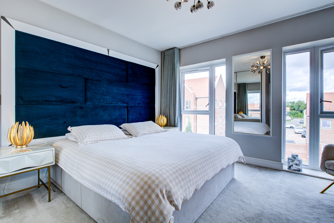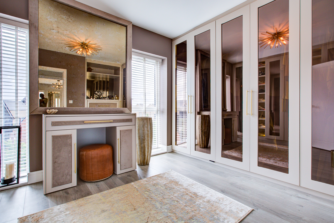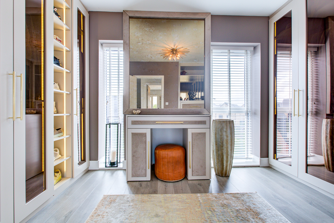Townhouse | 4 Bedrooms | Bespoke Dressing Room | Landscaped Garden with Outdoor Kitchen | Roof Terrace | Near New Station
Overview
- Semi-Detached
- 4
- 3
Description
Stylish 4-Bedroom Townhouse in Beaulieu Park, Chelmsford
Set across three well-planned floors, this stunning townhouse on Regiment Gate, Beaulieu Park offers a rare combination of luxury finishes, versatile spaces, and beautifully landscaped gardens. With the much-anticipated Beaulieu Park Station opening on Sunday 26th October 2025, this property is ideally placed for modern family living with superb commuter links.
Key Features
- Four bedrooms arranged across the top two floors
- Principal suite with ensuite shower room and fitted wardrobes
- Dedicated dressing room with bespoke storage and display lighting
- Family bathroom on the second floor plus downstairs WC
- Contemporary open-plan kitchen/diner with bi-fold doors to garden
- Elegant first-floor lounge with Juliet balcony
- Landscaped garden with outdoor kitchen, water feature & seating areas
- Private roof terrace with elevated views — perfect for entertaining
- Modern utility room with premium appliances and garden access
- Driveway parking and integral garage
Interior
On the ground floor, the welcoming hallway opens into a sleek, contemporary kitchen/dining space with premium cabinetry, integrated appliances, and a central breakfast island. Bi-folding doors extend the living area seamlessly onto the landscaped garden. A stylish WC and fully fitted utility room with garden access complete this level.
The first floor features an elegant, full-length lounge that benefits from natural light along with a Juliet balcony. This floor also hosts two generously sized bedrooms and a beautifully finished family bathroom.
The top floor is dedicated to the luxurious principal suite, which offers a spacious bedroom, an ensuite shower room, and fitted wardrobes. Adjacent is a fourth bedroom that has been converted into a bespoke dressing room, complete with open storage, display shelving, and a vanity area — an ideal lifestyle addition for fashion enthusiasts or those seeking an organised retreat.
Exterior
The rear garden has been landscaped to perfection, incorporating an outdoor kitchen/BBQ space, water feature, and raised planting beds alongside ample seating areas.
A private roof terrace provides a further outdoor sanctuary, perfect for entertaining guests or enjoying peaceful evenings with panoramic views.
To the front, the property offers driveway parking, an integral garage, and a contemporary brick façade that reflects the stylish interior within.
Location
Situated in Beaulieu Park, Chelmsford, this home is close to excellent schools, shops, and green open spaces. With Beaulieu Park Station set to open in October 2025, the property is positioned to benefit from fast, direct rail connections into London — making it an ideal base for commuters and families alike.
✨ A home that perfectly balances modern design, versatile living, and lifestyle luxuries — this townhouse is ready to impress in one of Chelmsford’s most desirable neighbourhoods.
Ground Floor:
• WC: 1.79m x 1.98m (5’10” x 6’6”)
• Hall: 3.45m x 2.10m (11’4” x 6’11”)
• Garage: 4.9m x 3.37m (16’1” x 11’1”)
• Utility: 4.9m x 3.37m (16’1” x 11’1”)
• Kitchen/Diner: 7.92m x 4.18m (26’0” x 13’8”)
First Floor:
• Bedroom 4: 2.59m x 4.18m (8’6” x 13’8”)
• Lounge: 9.81m x 3.37m (32’2” x 11’1”)
• Landing: 4.68m x 2.10m (15’4” x 6’11”)
• Bathroom: 2.68m x 1.78m (8’9” x 5’10”)
• Bedroom 3: 3.36m x 3.98m (11’0” x 13’1”)
Second Floor:
• Bedroom 1: 5.59m x 4.18m (18’4” x 13’8”)
• En-suite (Bedroom 1): 2.21m x 1.98m (7’3” x 6’6”)
• Landing: 3.82m x 2.10m (12’6” x 6’11”)
• Bedroom 2: 3.33m x 4.01m (10’11” x 13’2”)
• Balcony: 9.81m x 3.37m (32’2” x 11’1”)
Additional Measurements:
• Total area: approx. (1,950 sq. feet)
Address
Open on Google Maps- Address 84 Regiment Gate, Broomfield, Chelmsford, UK
- City Broomfield
- Postal Code CM1 6BQ
- Country United Kingdom
Details
Updated on September 16, 2025 at 3:22 pm- Price: £700,000/Guide Price
- Bedrooms: 4
- Bathrooms: 3
- Property Type: Semi-Detached
