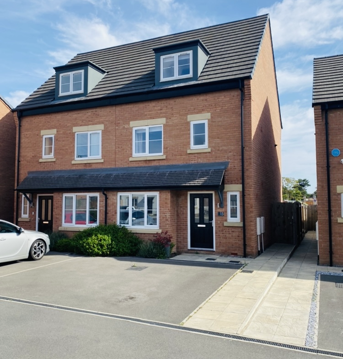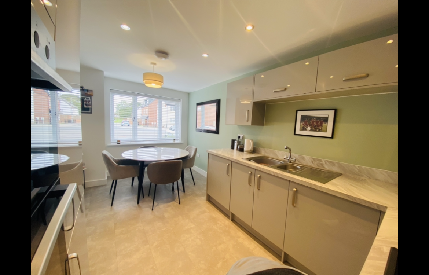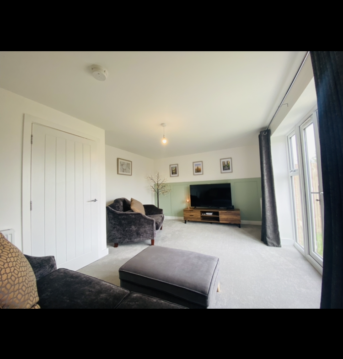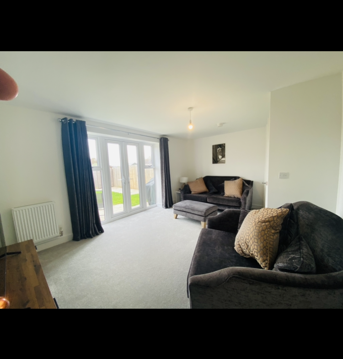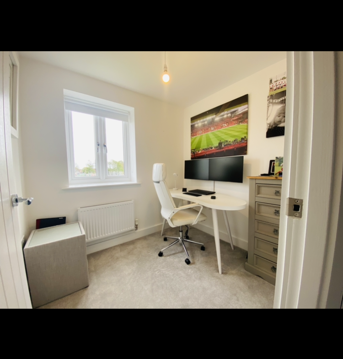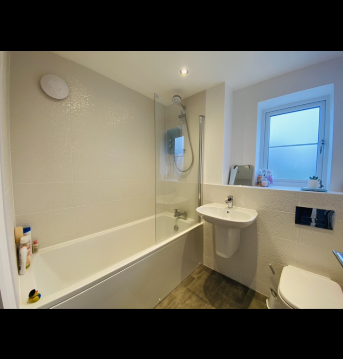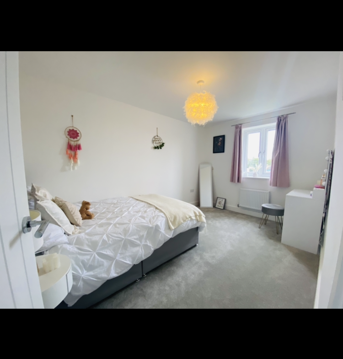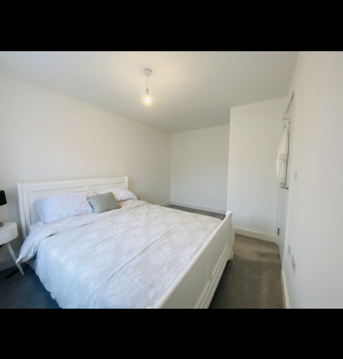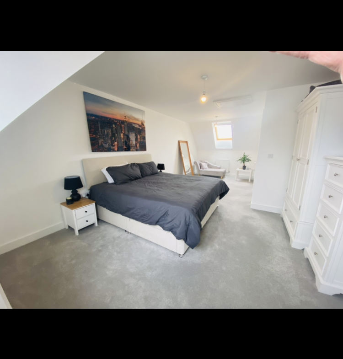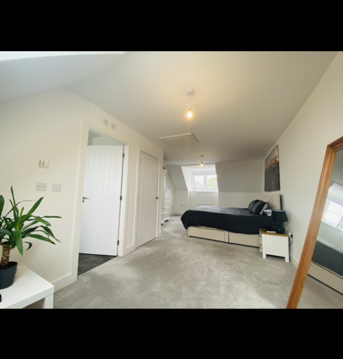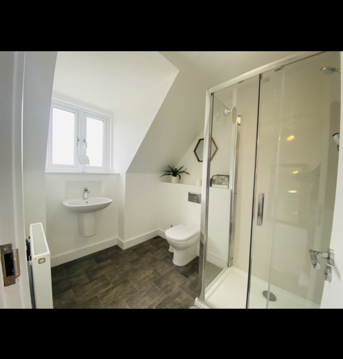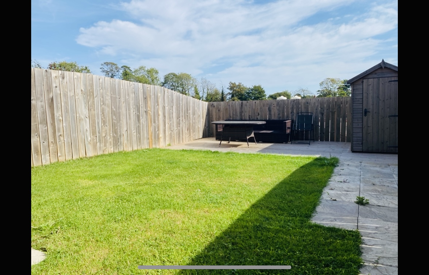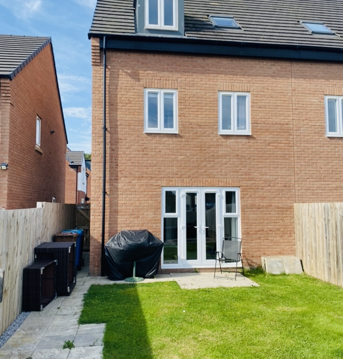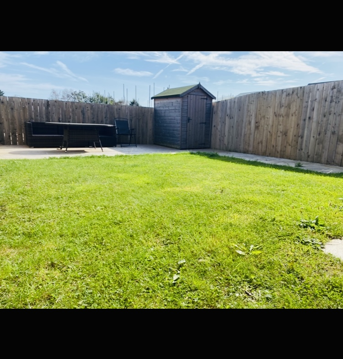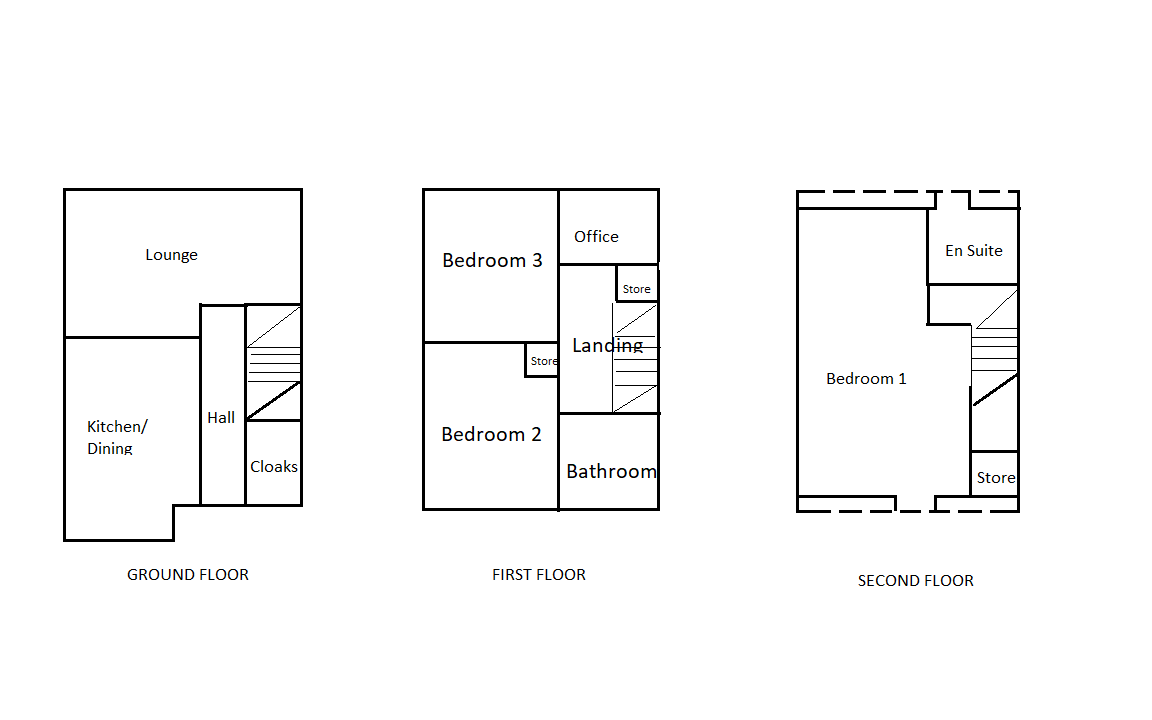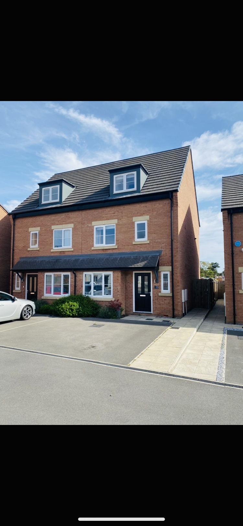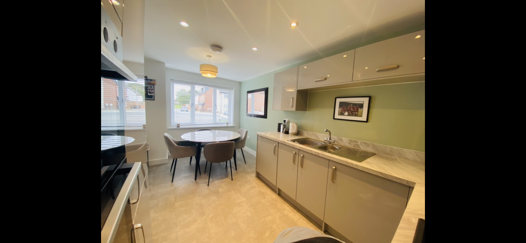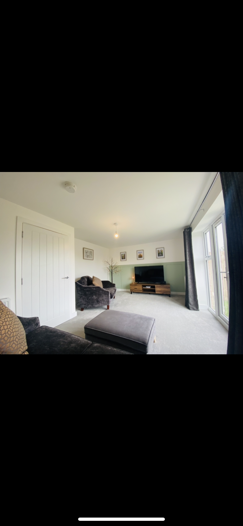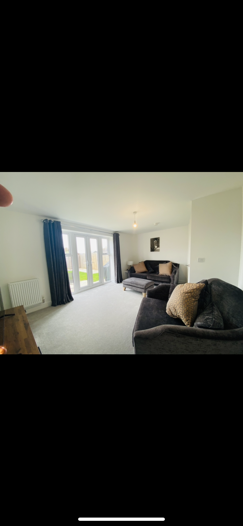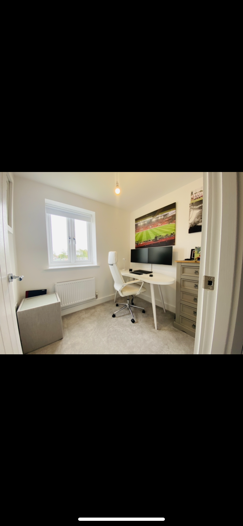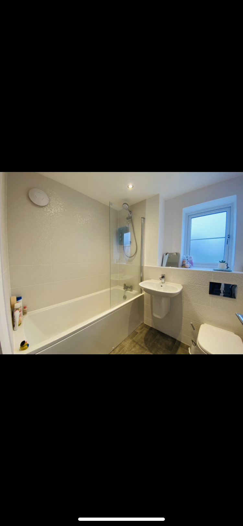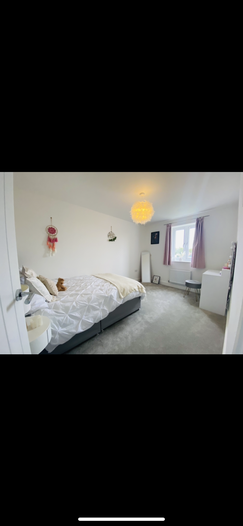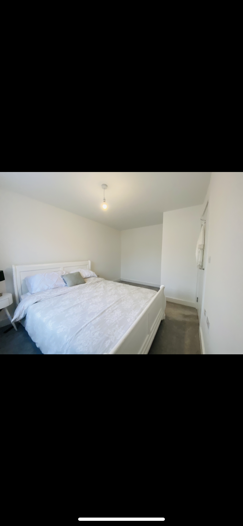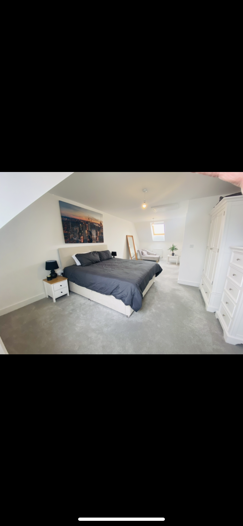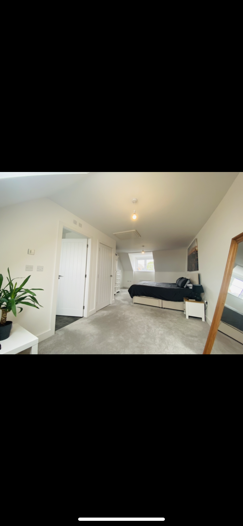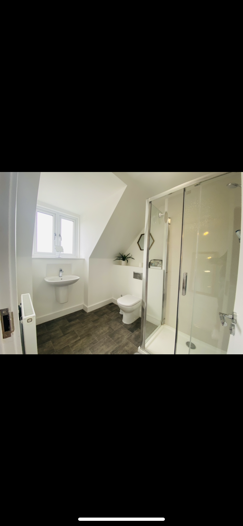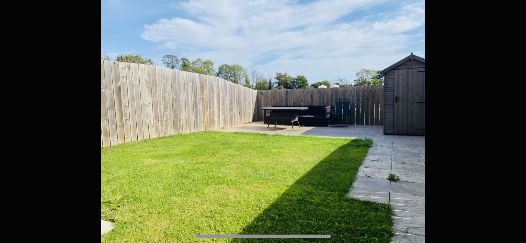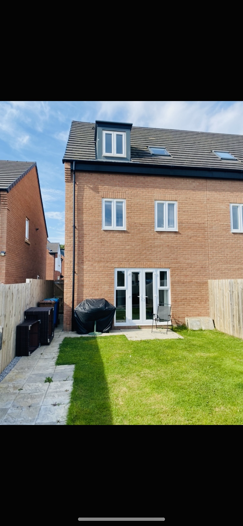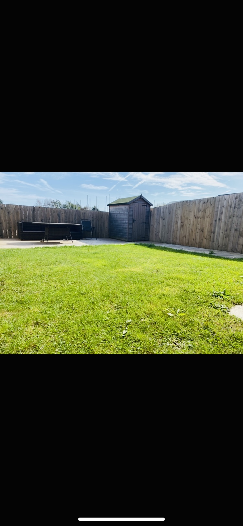3 Bed Semi- Detached
Overview
- Semi-Detached
- 3
- 2
Description
Guide Price:
£290,000 to £300,000
Modern Three-Bedroom Home Set Over Three Floors
•Generous Lounge with French Doors Opening to the Rear Garden
•Kitchen/Dining Area Featuring a Bay Window
•Integrated Kitchen Appliances Included
•Convenient Ground Floor Cloakroom
•Ample Storage Throughout the Property
•Additional First Floor Room Ideal as a Study or Fourth Bedroom
•Spacious Master Suite Occupying the Entire Top Floor, with En-Suite and Built-In Storage
•Two Allocated Off-Street Parking Spaces
•Rear Garden, Fully Turfed with decking area
This property benefits from a high-quality finish throughout, including a double oven, four-burner gas hob, integrated fridge-freezer and integrated washing machine.
Hallway & WC have high quality vinyl floor tiles in grey.
Bathroom has a shower and large chrome towel radiator.
8 years remaining on NHBC Buildmark warranty.
Room Dimensions
Ground Floor:
•Kitchen / Dining Area: 2.75m x 4.86m (9’0” x 15’11”)
•Lounge: 4.91m x 3.56m (16’1” x 11’8”)
•Cloakroom: 0.92m x 1.97m (3’0” x 6’6”)
First Floor:
•Bedroom 2: 2.57m x 3.88m (8’5” x 12’9”)
•Bedroom 3: 2.76m x 3.98m (9’1” x 13’1”)
•Bathroom: 2.06m x 1.97m (6’9” x 6’6”)
•Study / Bedroom 4: 2.25m x 1.97m (7’4” x 6’6”)
Second Floor:
•Master Bedroom (Bedroom 1): 3.80m x 6.80m (12’6” x 22’4”)
•En-Suite: 2.12m x 2.37m (6’11” x 7’9”)
Address
Open on Google Maps- Address 15 Wordsworth Avenue , Kirk Ella
- City Hull
- Postal Code HU107GS
- Country United Kingdom
Details
Updated on September 23, 2025 at 11:24 am- Price: £290,000
- Bedrooms: 3
- Bathrooms: 2
- Property Type: Semi-Detached
