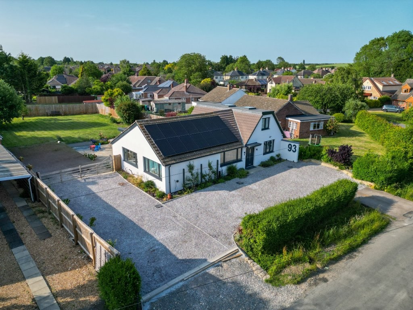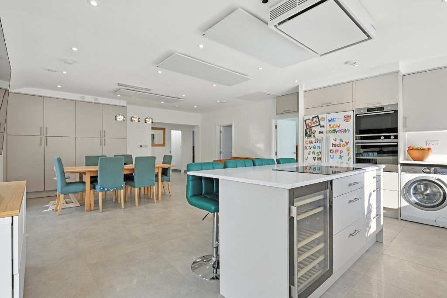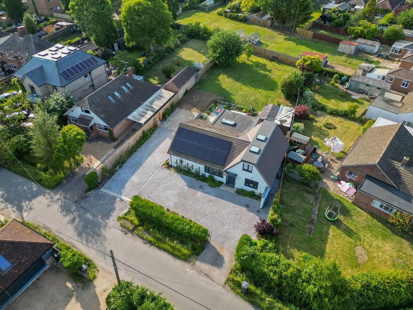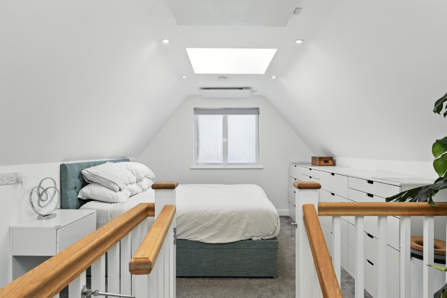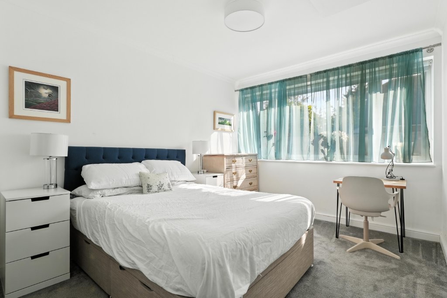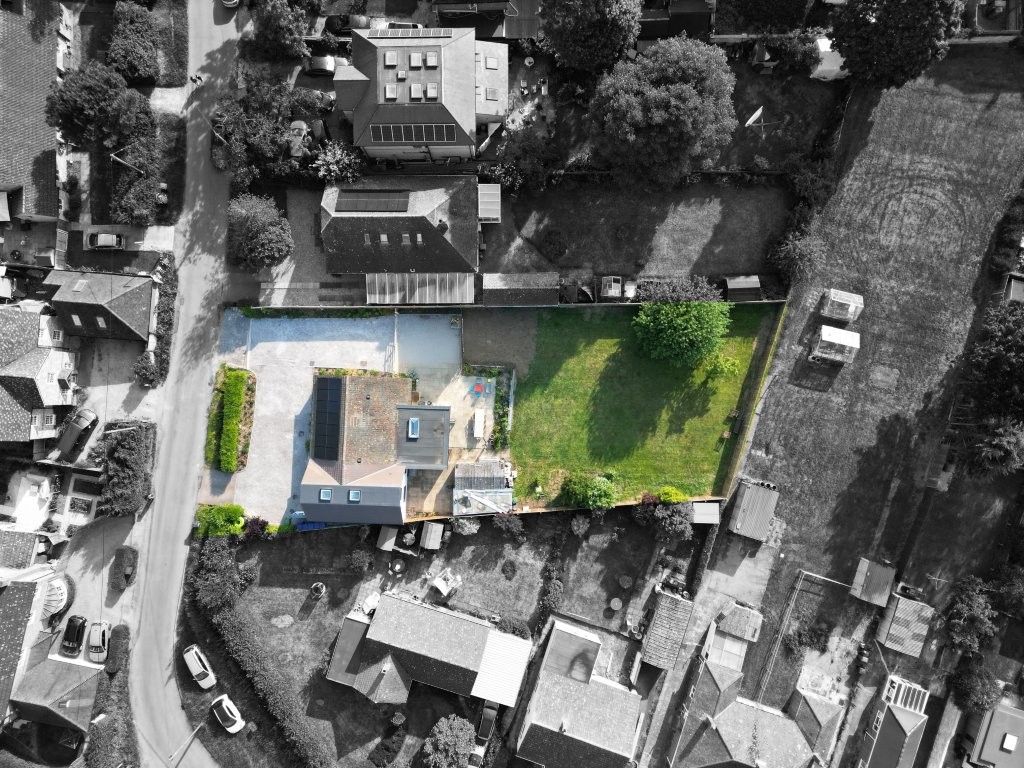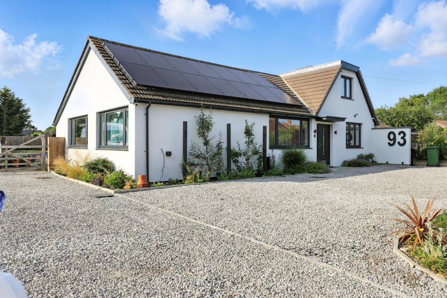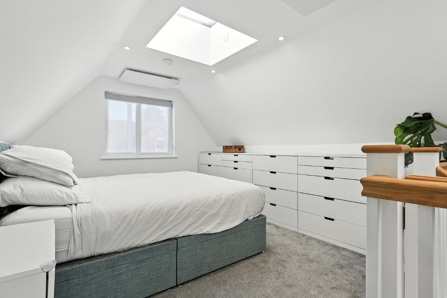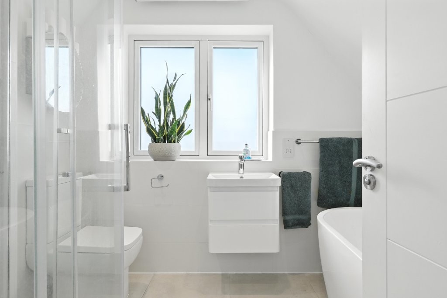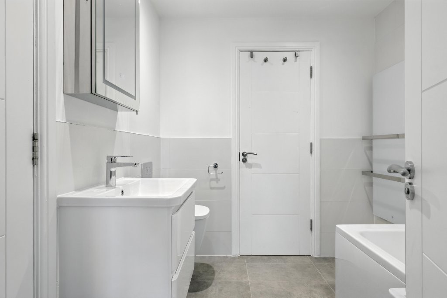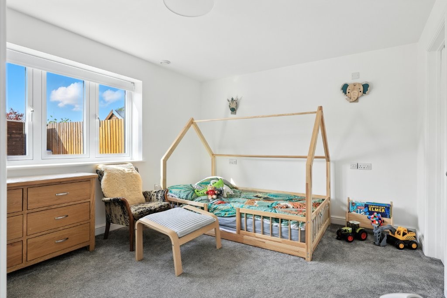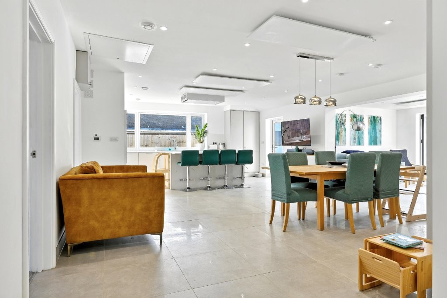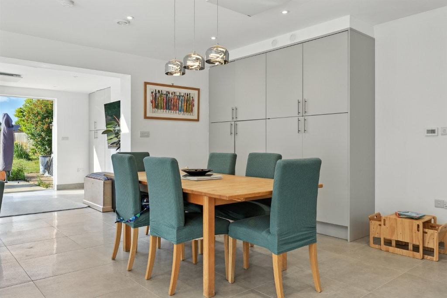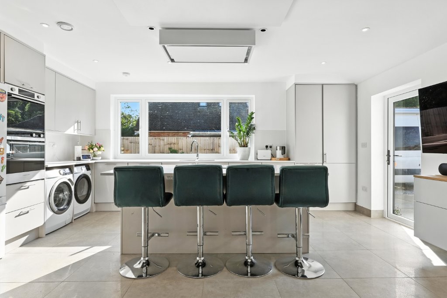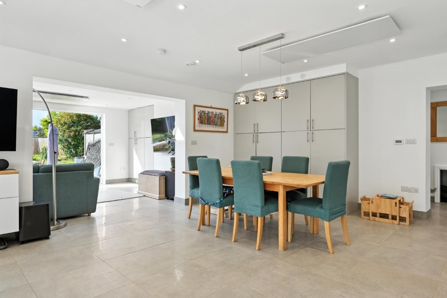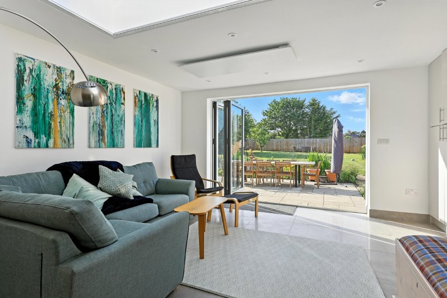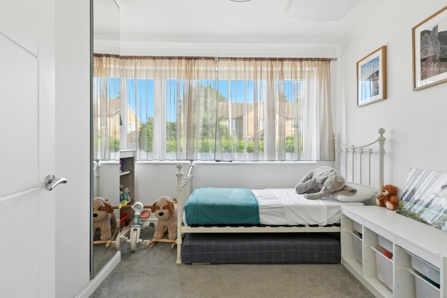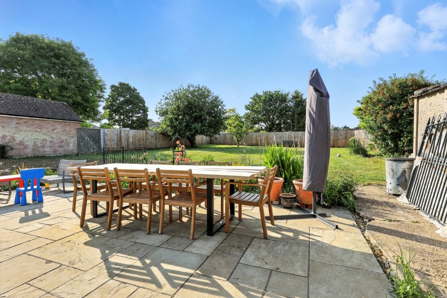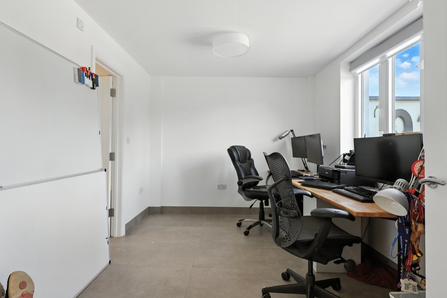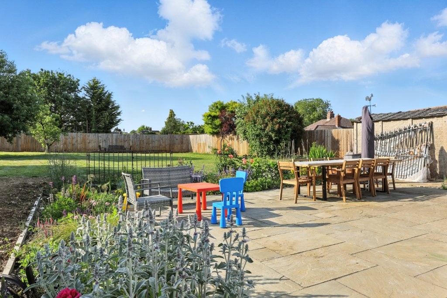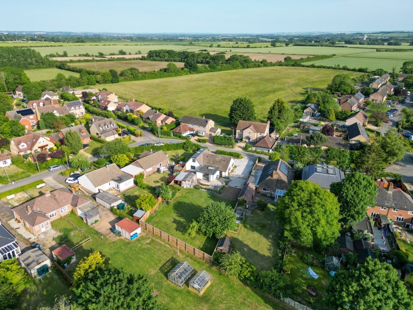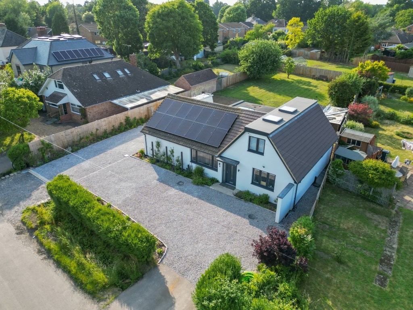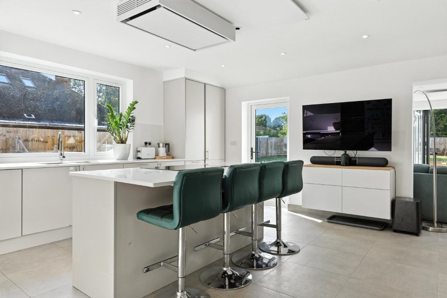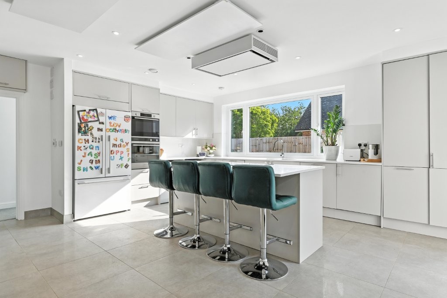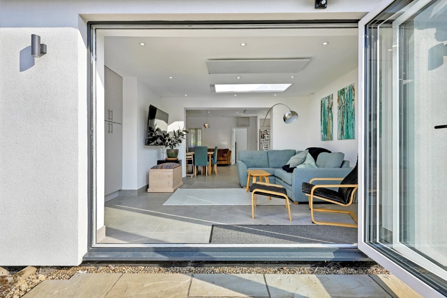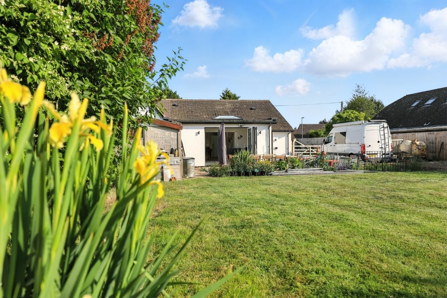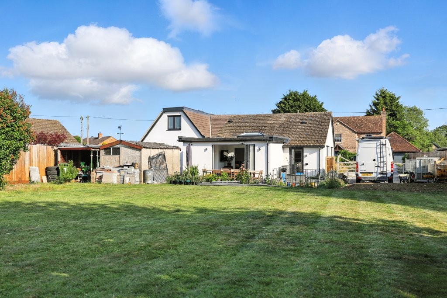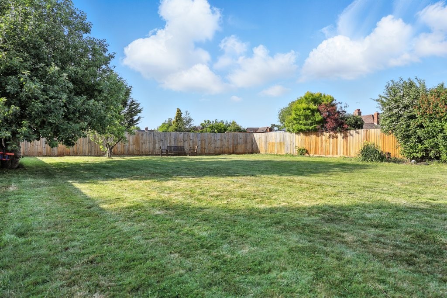5 Bedroom Modern Family Home, Swaynes Lane Comberton
Overview
- Detached
- 5
- 4
Description
An impressive and modernised five-bedroom detached family residence occupying a fine none-estate position situated in the heart of this highly sought-after village available with no onward chain.
93 Swaynes Lane has been impressively extended and modernised by the current owners to now provide accommodation of 1875 Sqft, the property boasts versatile living accommodation across two floors in part, with the open plan living/dining/kitchen area, an incredible open plan area for entertaining and family living. Large high specification UPVC units leave the property flooded with natural light. The property was redeveloped with energy efficiency in mind with an impressive EPC rating of ?, fitted with a herschel infrared heating system, Mixergy air source heat pump ( ASHP) cylinder, 14 solar panels and an Ubbink mechanical ventilation and heat recovery (MVHR) system to filter air in all rooms (further information available on request).
Upon entering the property you are greeted by a large entrance hall, leading through to the open plan living accommodation, the kitchen is fitted with sleek modern cabinetry, Fisher & Paykel induction hob and ovens, integrated Bosch dishwasher, Fisher & Paykel American fridge/freezer, further integrated freezer, integrated 600mm wine cooler, stainless steel sink with mixer taps and space for washing machine and tumble dryer. The dinning area leads through to the sitting room section of the space, with an orangery style window. Excellent open plan flow offering versatile use to extend once space into another, with bi-fold door leading out to the garden.
The bedroom accommodation provide five good sized bedrooms. The principle suite boasts high ceilings, remote control operated roof lights, ensuite bathroom fitted with a modern four piece suite, underfloor heating and walk in wardrobe. Bedroom two also has an ensuite shower, bedroom three and four benefiting from Jack and Jill and a bathroom fitted with a three piece white suite and lastly bedroom five with built in wardrobes.
Outside you have a large private enclosed rear garden measuring circa 0.28 acres, large patio area ideal for alfresco dining, with the remaining garden laid to lawn. To the front you have a large driveway offering parking for multiple vehicles, accessed via separate in and out entrances.
Location – Comberton is a much admired and considerably sought-after village lying just 6 miles west of the City and surrounded by glorious undulating countryside over which there are numerous fine walks. Education facilities are excellent; there is a local primary school and the highly regarded Comberton Village College, where extensive leisure facilities are available to the public. There are a number of local shops including a very well stocked Co-op, dentist, hairdresser, and pub. There is both a playgroup and excellent nursery in the village and a well regarded GP practice, as well as dispensing pharmacy, in Comberton . Communications are good with Junction 12 of the M11 within a couple of miles, a fast straight road and cycle path into central Cambridge, and cycle routes through Coton to the West Cambridge Site and across fields to Grantchester and Addenbrooke’s Hospital. There are also several golf courses in the vicinity.
Tenure – Freehold
Services – Mains services connected include: electricity, water and mains drainage. Herschel infrared heating system. Mixergy air sourced heat pump cyclinder and solar panels.
Statutory Authorities – South Cambridgeshire District Council
Council tax band – E
Fixtures And Fittings – Unless specifically mentioned in these particulars all fixtures and fittings are expressly excluded from the sale of the freehold interest.
Viewing – Strictly by appointment
Address
Open on Google Maps- Address 93 Swaynes Lane, Comberton, Cambridge, UK
- City Comberton
- Postal Code CB23 7EF
- Country United Kingdom
Details
Updated on July 18, 2025 at 9:15 am- Price: £850,000/Guide Price
- Bedrooms: 5
- Bathrooms: 4
- Property Type: Detached
