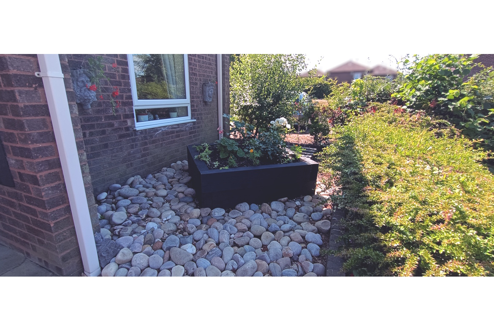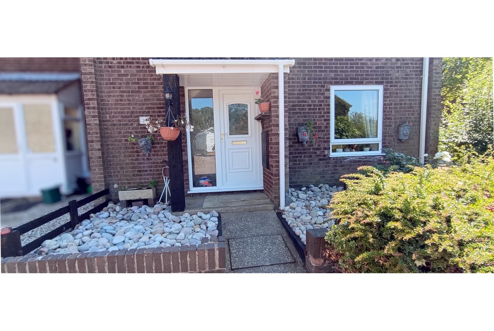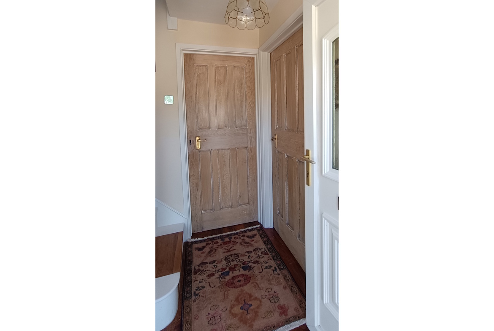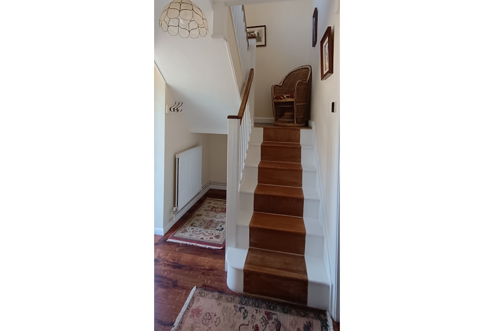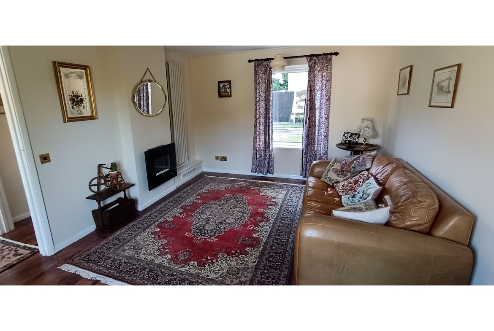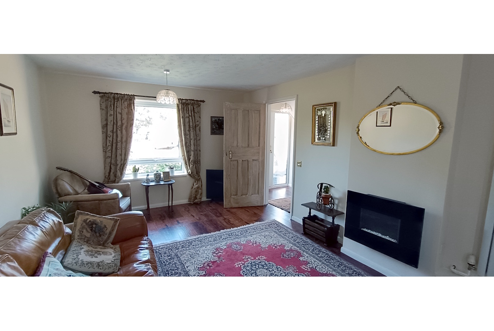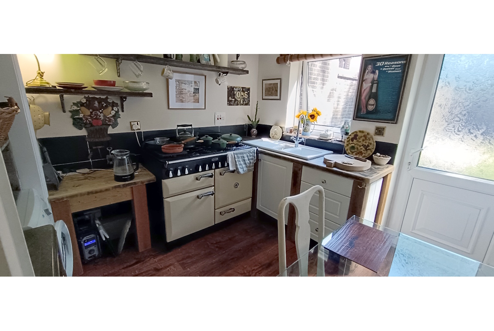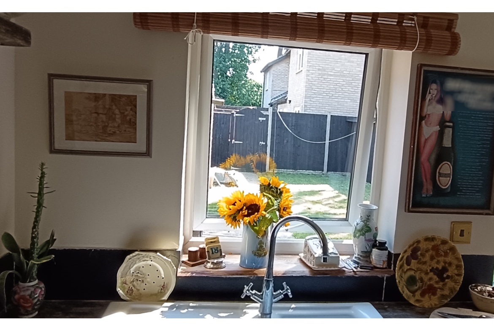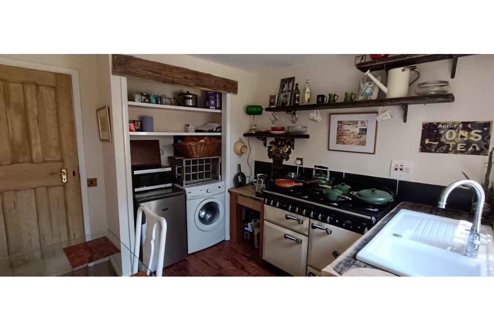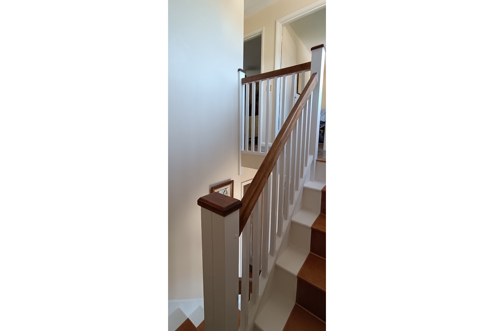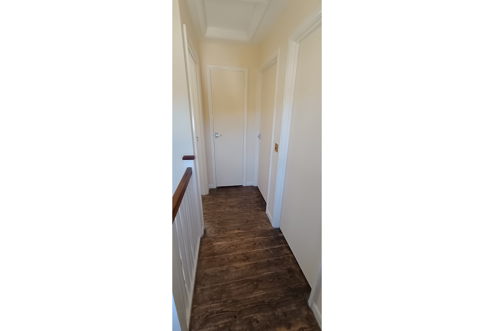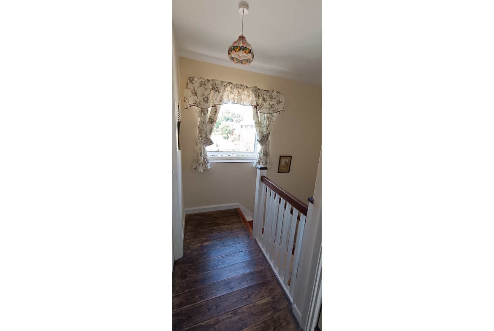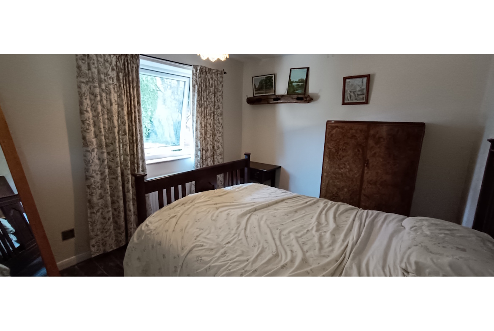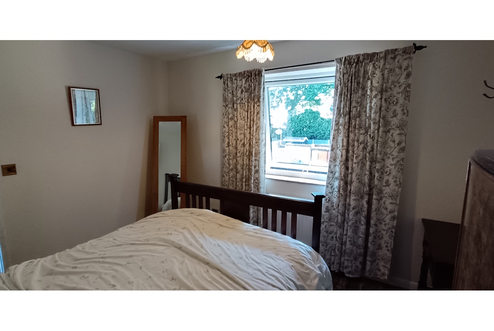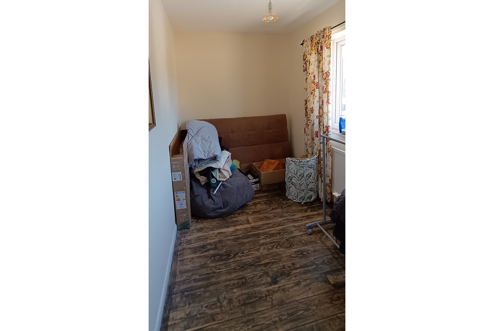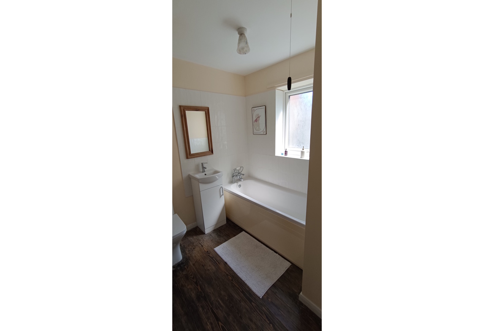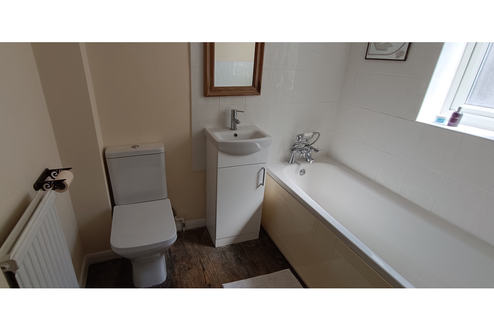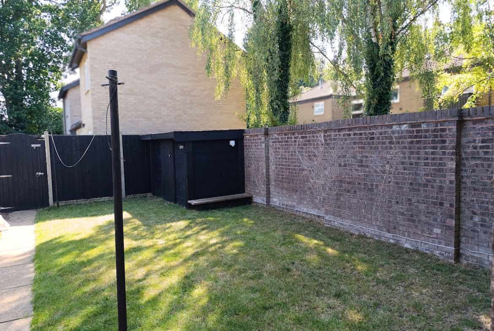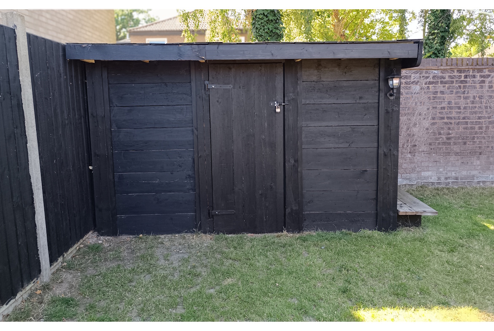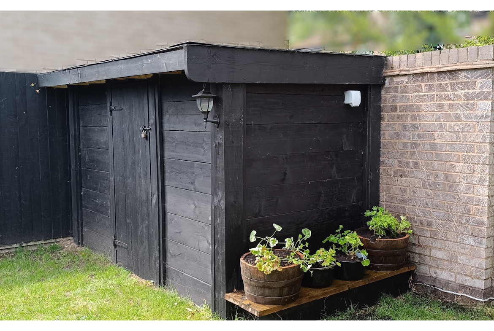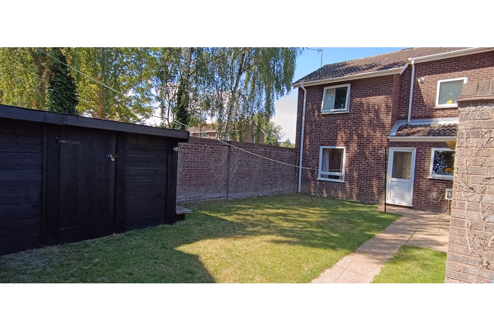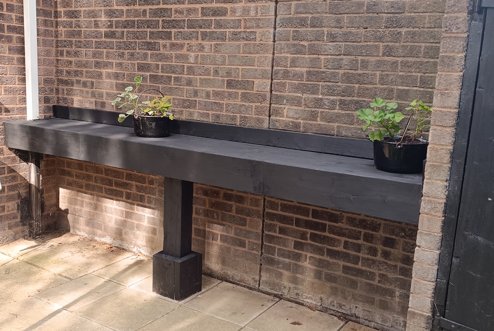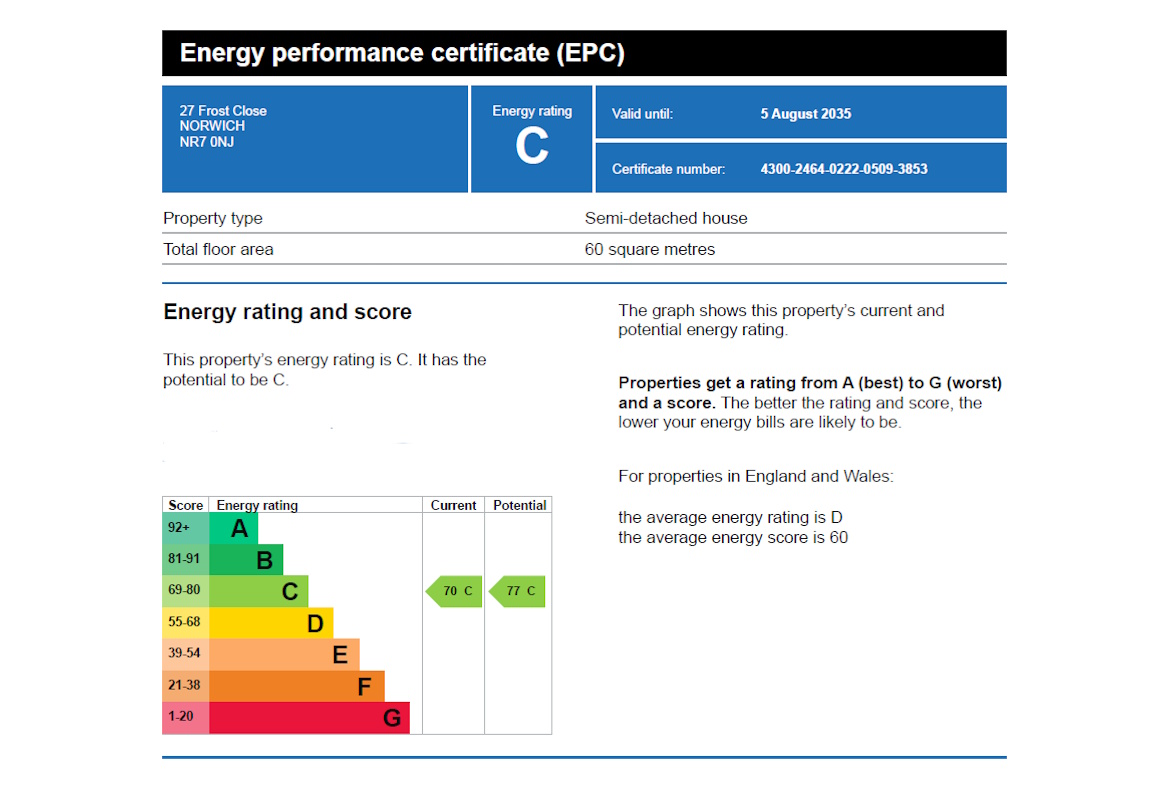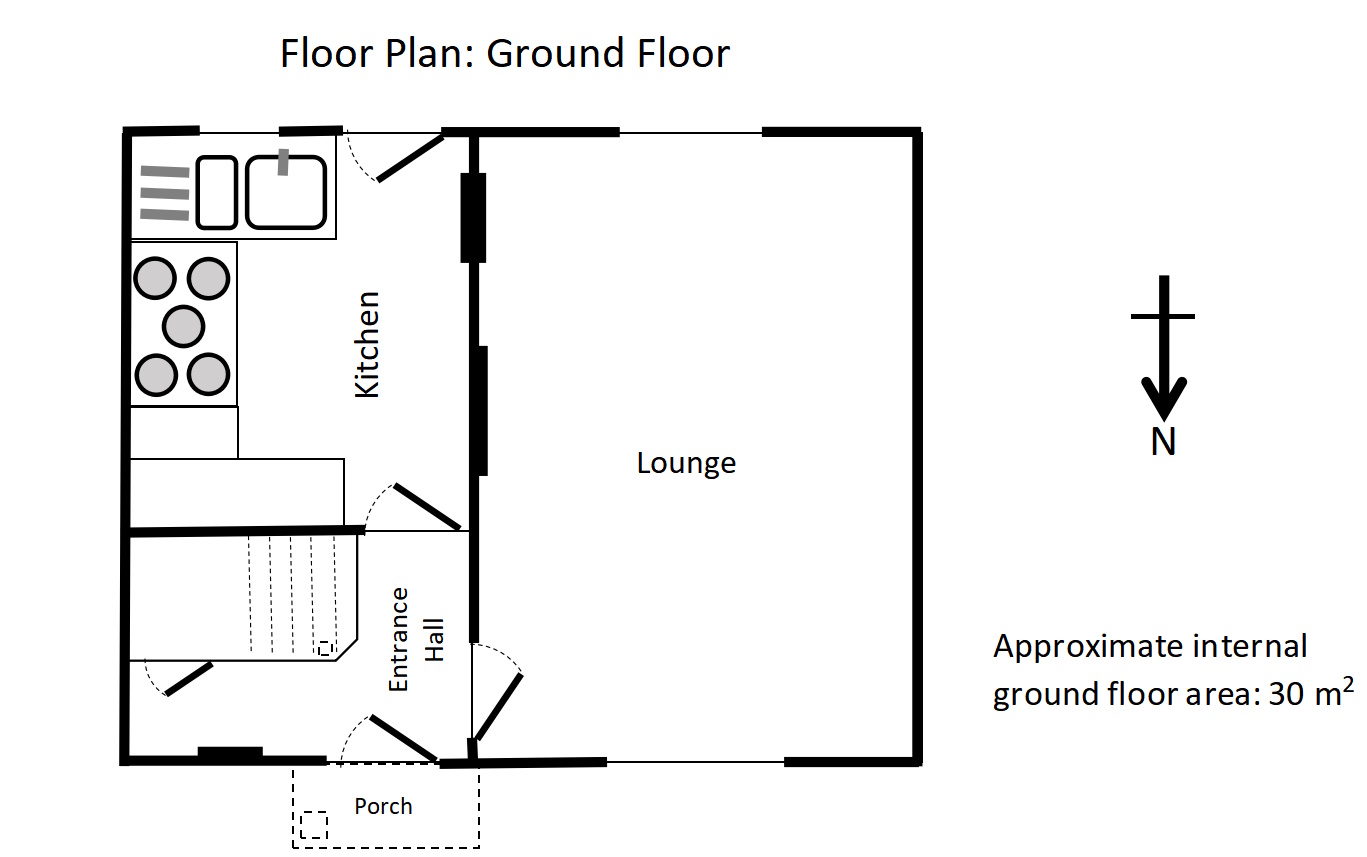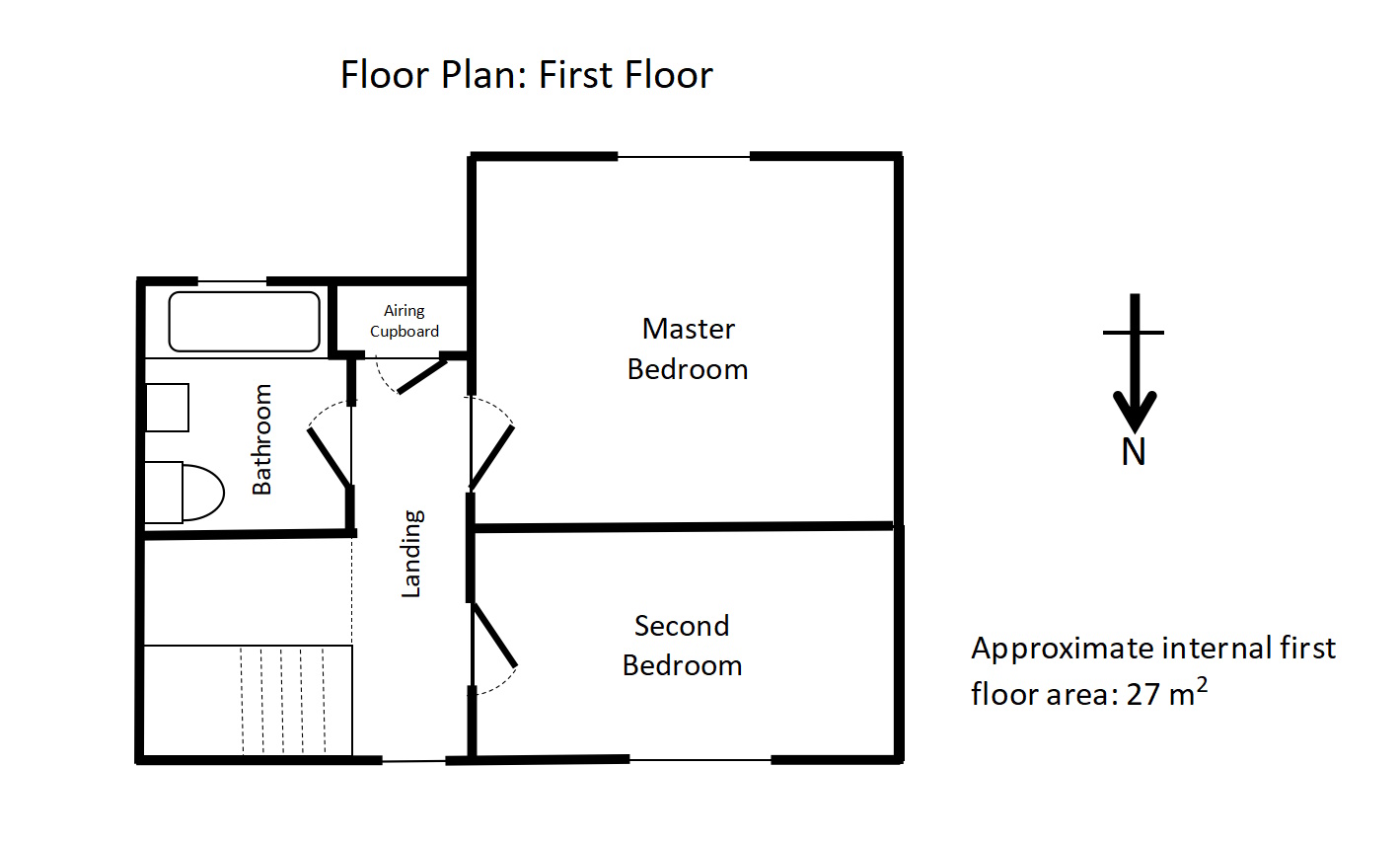Beautifully Refurbished Two Bed Semi-Detached House in Thorpe St Andrew, Norwich NR7 0NJ
Overview
- Semi-Detached
- 2
- 1
Description
Offers in excess of £220,000. Priced for quick sale – vendor is moving abroad.
In the much sought-after premium location of Thorpe St Andrew, Norwich, this two-bedroomed semi-detached house represents a superb opportunity for discerning buyers. Well presented throughout with a neutral decor and refurbished to an exceptionally high standard by the current owner. This property is in a truly move-in condition with many unique and interesting features.
Request a viewing now to avoid disappointment!
Location
The property location benefits from close proximity to excellent schools, shops, supermarket, GP surgery / health centre, dentist, garage, garden centre and optician. There is a bus stop within 200 metres of the property providing half-hourly trips to the centre of the fine city of Norwich and the rail station for longer journeys to London and beyond. Nature lovers will appreciate the property’s central location within Norfolk with its renowned Broads and the North Norfolk coast which is classified as an area of outstanding natural beauty and has multiple blue-flag beaches.
Outside
The property stands in a commanding position at the top of Frost Close. Parking for vehicles at the front of the property and in the car park to the side. Low maintenance front garden with decorative cobbles and a large hand-built timber raised flower bed. Front hedge. Bushes and planting to the side. Low boundary wall and timber fencing.
Entrance
Front Porch. Electric meter box housing smart meter. UPVC sealed unit double glazed front entrance door with sealed unit double glazed obscured glass side panel offering access to the welcoming bright and airy Entrance Hall.
Entrance Hall
Karndean mahogany-style flooring, radiator and Hive wireless smart thermostat. Stairs to the first floor finished to a high standard in an attractive two-tone painted / varnished natural wood finish. Cupboard under the stairs offering substantial storage and access to smart gas meter and consumer unit. Reclaimed antique pine doors with brass fittings provide access to the Lounge and Kitchen.
Lounge 3.5m x 4.9m
A bright and cheerful room with double aspect UPVC sealed unit double glazed windows looking out onto the front vista and back garden. Karndean mahogany-style flooring, modern tall radiator, wall mounted glass fronted electric flame effect fire, TV point and phone/broadband point.
Kitchen 2.7m x 3.2m
Fitted with a range of bespoke handcrafted kitchen units / freestanding bench with premium-quality white ceramic sink. Shelving for storage and display. Karndean mahogany-style flooring, modern tall radiator. UPVC sealed unit double glazed window with views onto the appealing back garden. UPVC sealed unit double-glazed door to back garden. Rangemaster antique cream double fan oven dual-fuel range cooker.
Upstairs Landing
Attractively sanded, stained and finished wooden floorboards. Doors to: Bathroom, Master Bedroom and Second Bedroom. Airing cupboard housing Valiant natural gas condensing boiler for central heating and hot water. The boiler is under two years old and can be remotely controlled away from home via the Hive App/internet connection. UPVC sealed unit double glazed window offering views to the front aspect. Loft access.
Master Double Bedroom 3.5m x 3.0m
Tastefully sanded, stained and finished wooden floorboards, radiator, UPVC sealed unit double glazed window offering pleasant views of the back garden.
Second Bedroom 3.5m x 1.9m
Carefully sanded, stained and finished wooden floorboards, radiator, UPVC sealed unit double glazed window with views to the front aspect.
Bathroom 2m x 2.1m
Attractively sanded, stained and finished wooden floorboards, radiator and UPVC obscure sealed unit double glazed window. Modern square close-coupled toilet. Hand wash basin with mono-bloc tap and vanity cabinet providing useful storage below. Bath with Victorian style shower/mixer tap.
Back Garden
Laid to lawn and totally enclosed by high walls and close board timber fencing. A small patio area lies adjacent to the back door which could be ideal for entertaining and / or alfresco dining. Heavy duty timber shelving great for potting up (or food preparation during the barbeque season). The shelf comes with the benefit of useful storage underneath. Extremely robust hand-built bespoke solid timber shed (3m x 5m) with slate roof, concrete floor, mains power and light. Raised timber flower bed. Additional smaller shed (0.9m x 2m) with brick sides and concrete floor. Secure tall lockable rear access gate. Outside tap.
Special Note
The vendor would also consider selling the internal furnishings and kitchen appliances not listed in these details to prospective buyers if required as part of a separate negotiation process.
Services
The property is connected to mains water, sewage, electricity, gas and phone line/broadband. Full fibre broadband (CityFibre) serves the area offering speeds of up to 5.5 Gbps – ideal for professionals working remotely.
Council Tax Band B
Energy Performance Certificate (EPC):
Economic to run with an above average current rating of C (70) and a potential rating of C (77). Benefits from Hive smart thermostat technology and a new and efficient gas boiler. Please see attached EPC graph. Assessed August 2025.
Tenure: Freehold
Chain Free
Buyers are advised that all dimensions are approximate. Buyers are also recommended to make their own enquiries into the suitability of services and the satisfactory operation of listed fixtures and fittings.
Copyright © 2025, PTM & MSM.
Address
Open on Google Maps- Address 27 Frost Close
- City Norwich
- Postal Code NR7 0NJ
- Country United Kingdom
Details
Updated on October 16, 2025 at 3:34 pm- Price: £220,000/Offers Over
- Bedrooms: 2
- Bathroom: 1
- Property Type: Semi-Detached
Additional details
- Location: Premier Location with great transport links, shops and schools
- Top Quality Karndean flooring: Mahogany effect throughout the ground floor
- Antique Doors: Heavy duty pine with brass fittings on the ground floor
- Range Cooker: Cream dual fuel double fan oven
- Refitted Bathroom: Quality modern toilet and hand washbasin
- Heavy Duty Shed: Hand built from solid timber with slate roof and concrete floor

