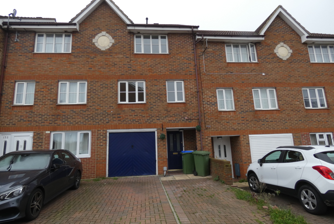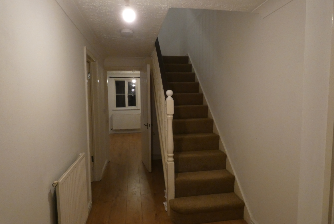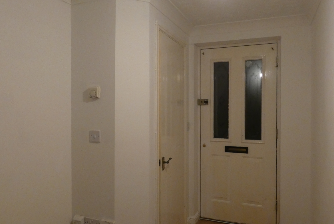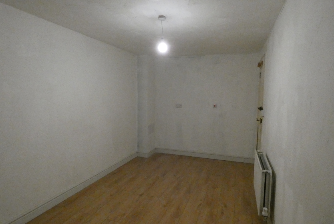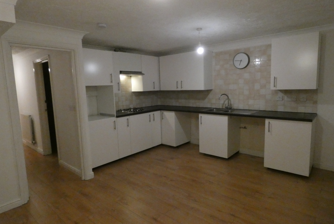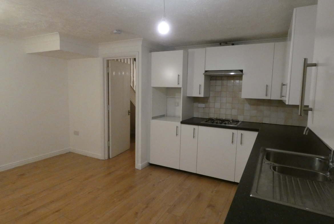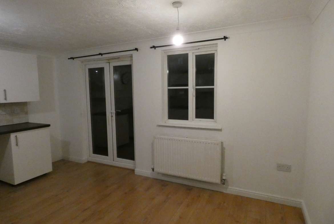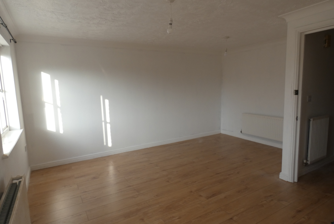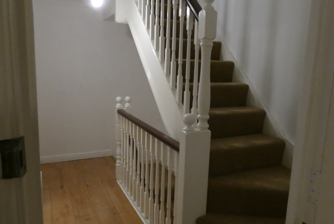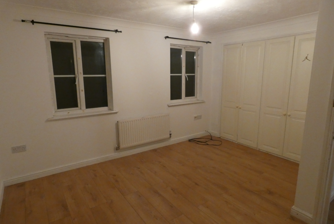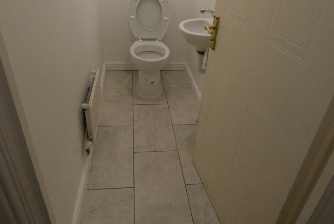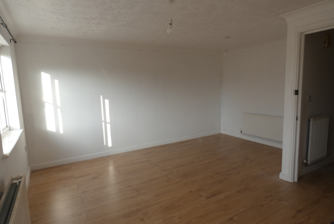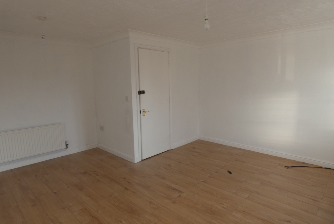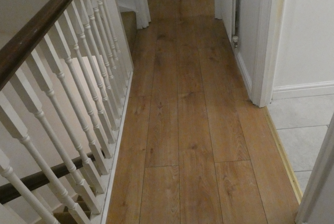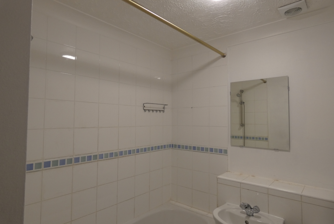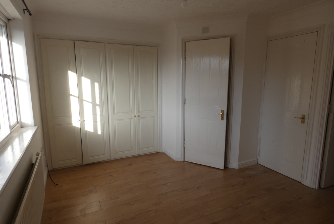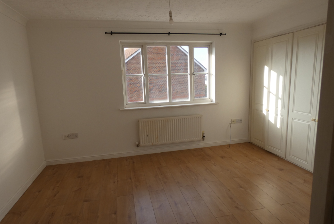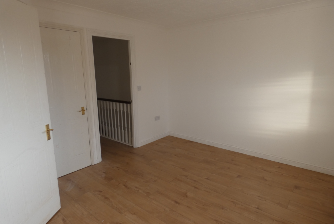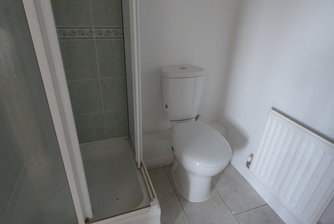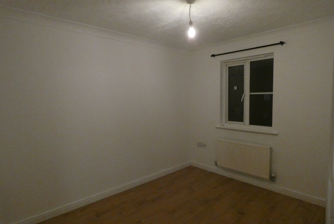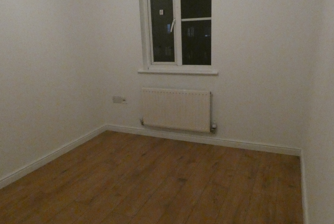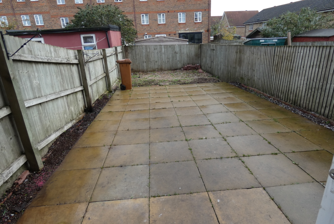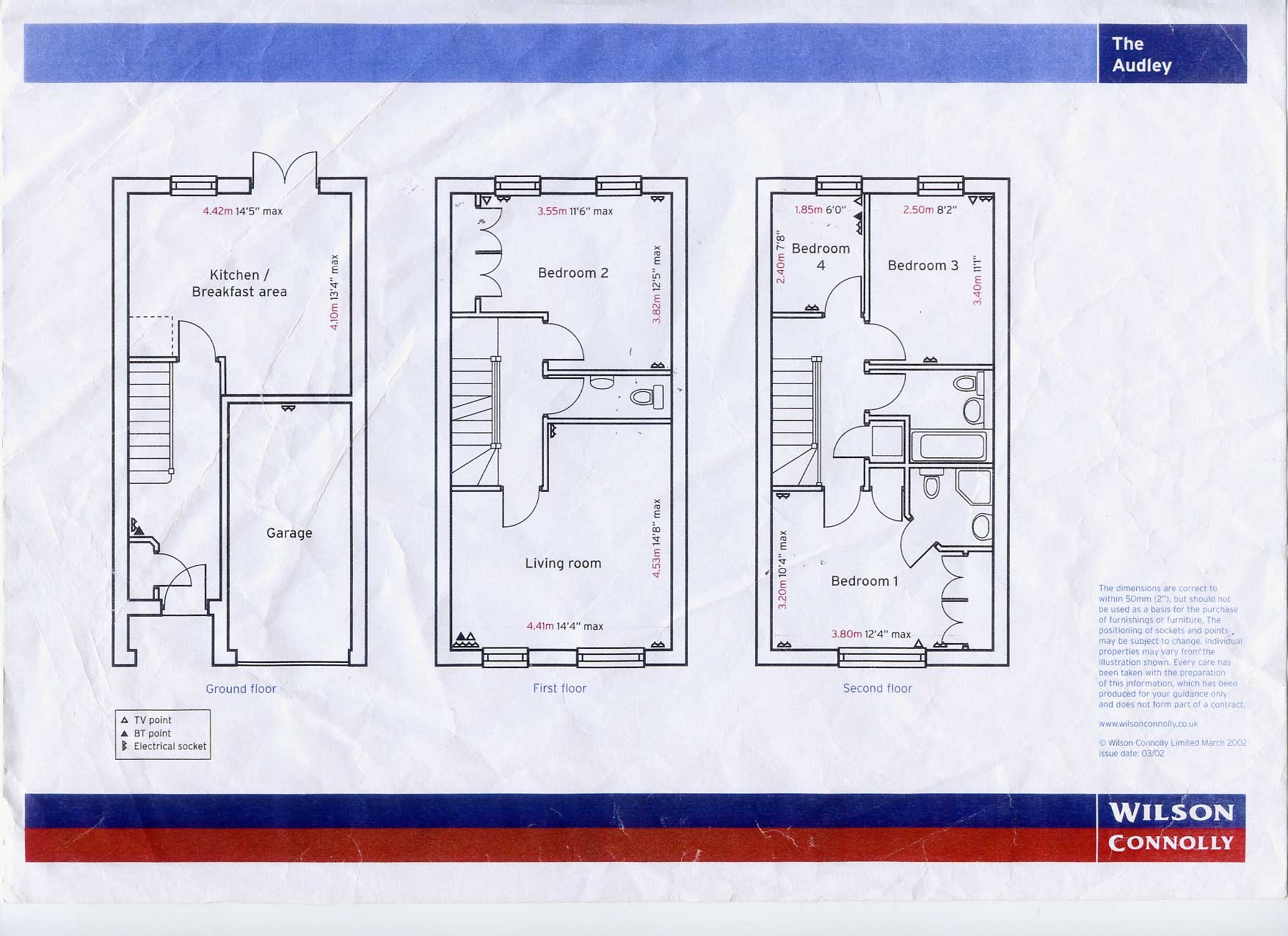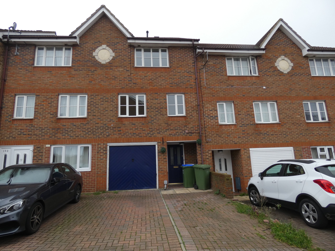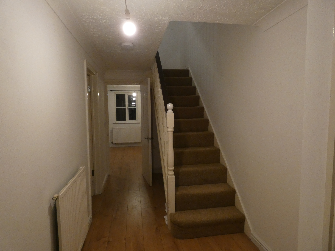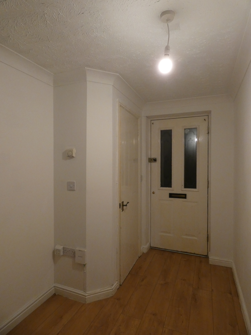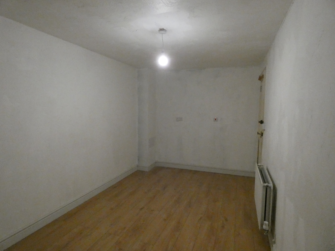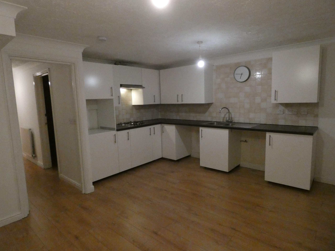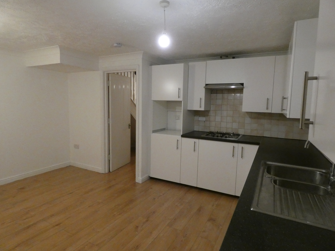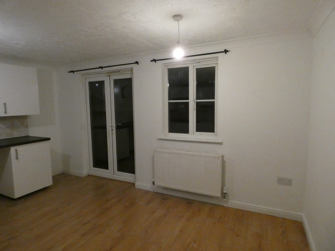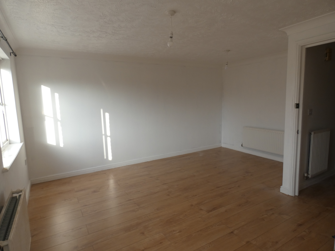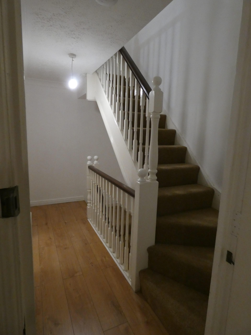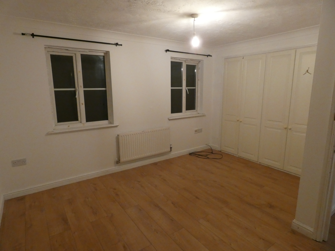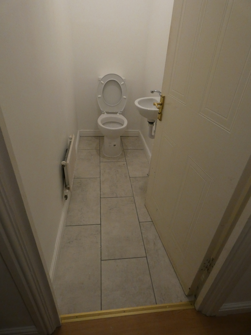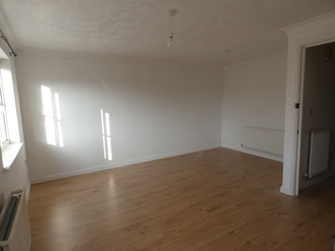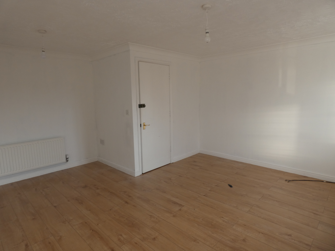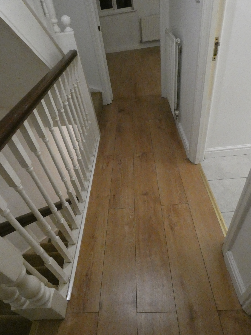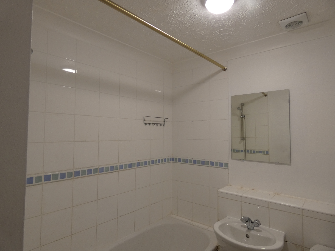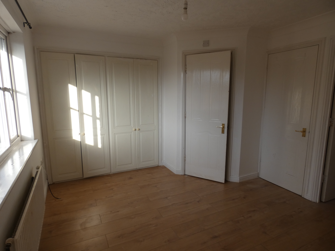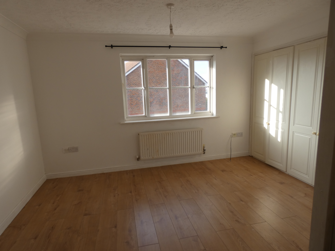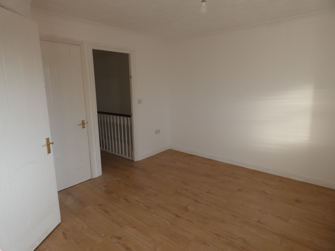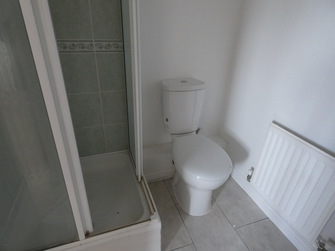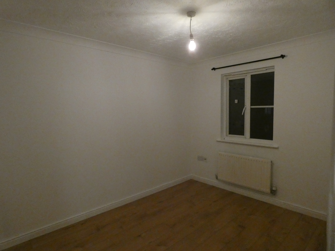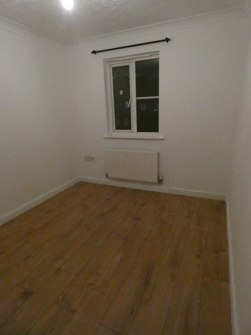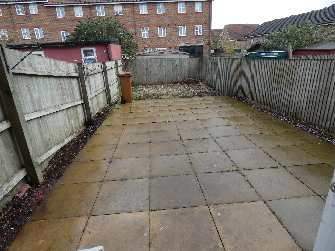4 bedrooms terraced house
Overview
- Terraced
- 4
- 2
Description
GUIDE PRICE £450,000 – £475,000
Key features
Four bedroom terraced
En-suite to master room
Off street parking
Office/Garage
Recently decorated throughout
Recently fitted kitchen and en suite
Wooden floors
chain free
Description
With views over the River Thames is this spacious four-bedroom family home with the added benefit of being offered chain free. Within easy reach of Abbey Wood station and Elizabeth line.
Entrance Hall
Composite door to front, wood laminate flooring, radiator, cloaks cupboard
Office (4.9m x 2.5m)
Previously a garage
Kitchen (Ground Floor) (14’ 5” x 13’ 4” (4.42m x 4.10m))
Double glazed window to rear, double glazed french door to rear, wall and base units, sink unit with mixer tap, space for fridge/freezer, oven and grill, radiator, part tiled walls, vinyl flooring
Lounge (First Floor) (14’ 8” x 14’ 4” (4.53m x 4.41m))
Two double glazed windows to front, radiator, wood laminate flooring
WC (First Floor)
Low level wc, pedestal wash hand basin, radiator
Bedroom 2 (First Floor) (12’ 5” x 11’ 6” (3.82m x 3.55m))
Two double glazed windows to rear, radiator, built in wardrobe, laminate flooring
Bedroom 1 (Second Floor) (12’ 4” x 10’ 4” (3.8m x 3.20m))
Double glazed windows to front, built in wardrobes, wood laminate flooring, door to en-suite, storage cupboard.
En-Suite Shower Room
Corner shower unit, wash hand basin, low level wc, storage cupboard, tile flooring.
Bedroom 3 (Second Floor) (11’ 1” x 8’ 2” (3.4m x 2.5m))
Double glazed window to rear, radiator, wood laminate flooring, access to loft
Bedroom 4 (Second Floor) (7’ 8” x 6’ 0” (2.44m x 1.85m))
Double glazed window to rear, radiator, wood laminate flooring
Bathroom (Second Floor)
Panelled bath with mixer tap, pedestal wash hand basin, low level wc, radiator, tile flooring
Garden
Approx 50’. Partial Paved,
Parking
Off street parking to front for 2 cars.
Address
Open on Google Maps- Address 130 Redbourne Drive, London, UK
- City London
- Postal Code SE28 8RX
- Country United Kingdom
Details
Updated on June 17, 2025 at 2:28 pm- Price: £450,000
- Bedrooms: 4
- Bathrooms: 2
- Property Type: Terraced
