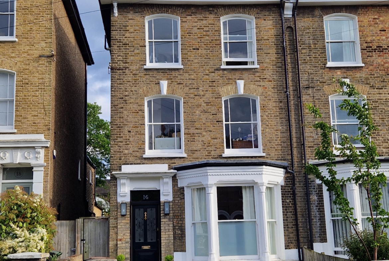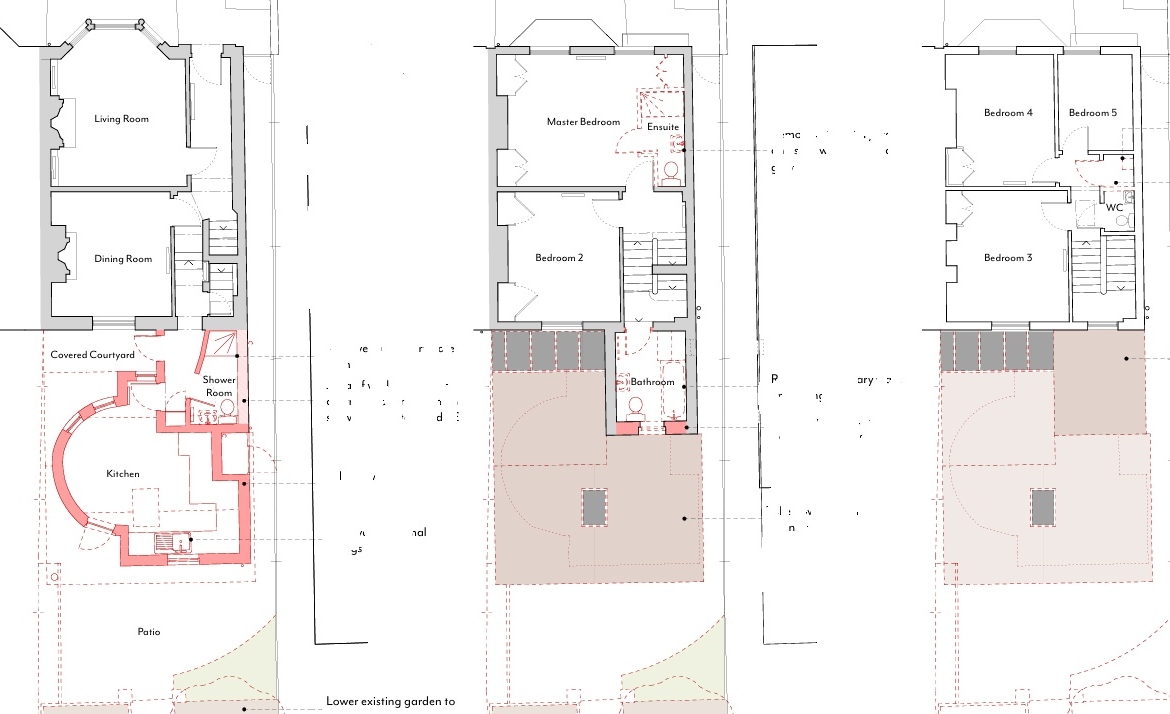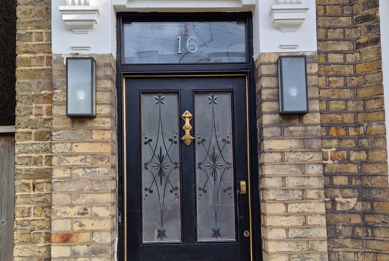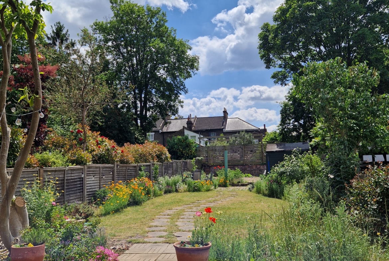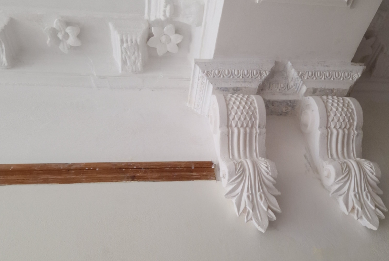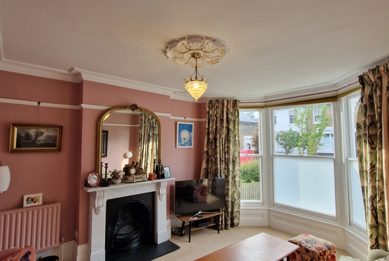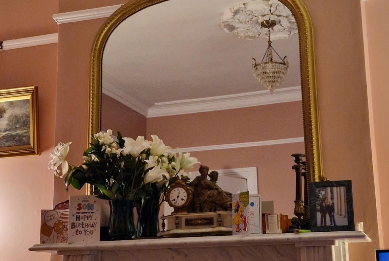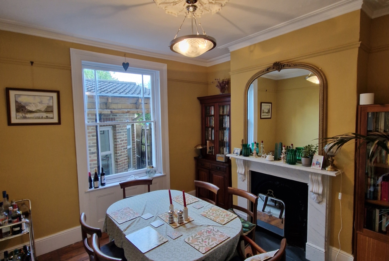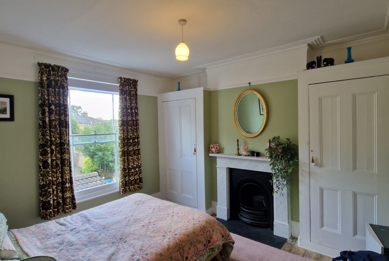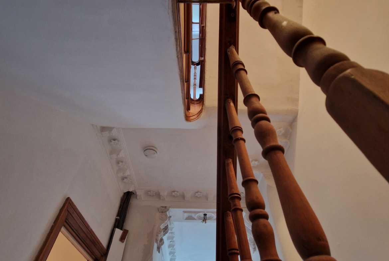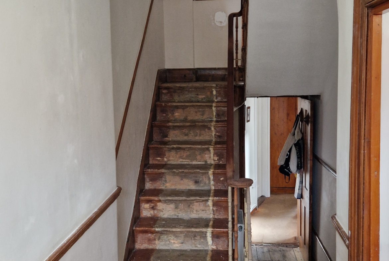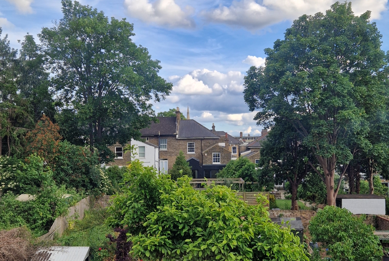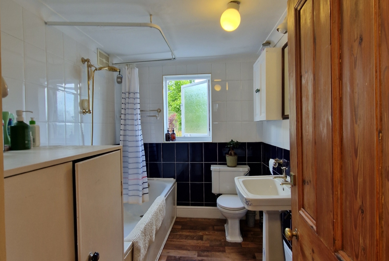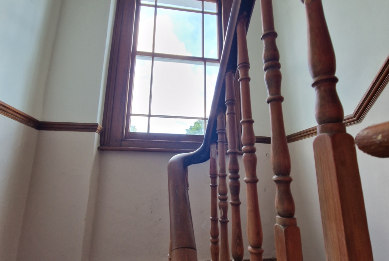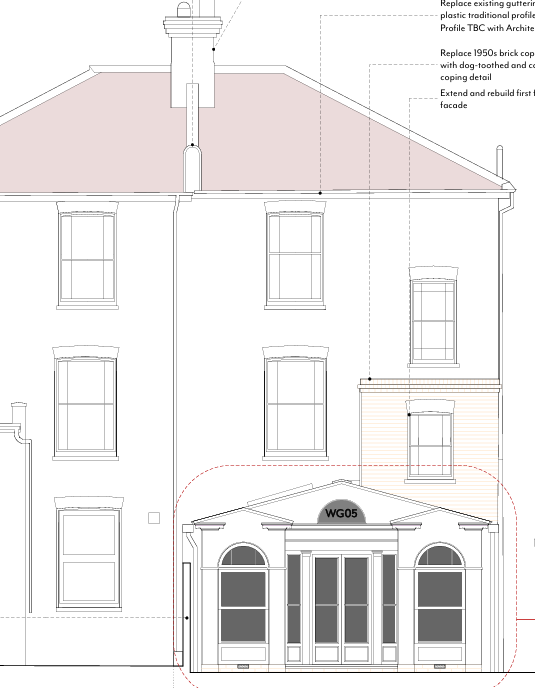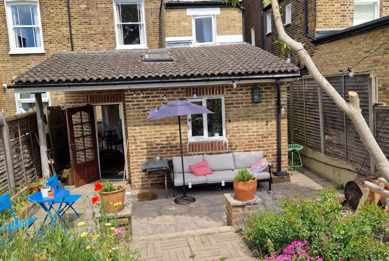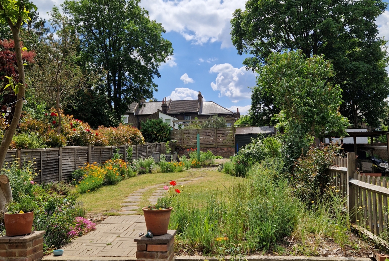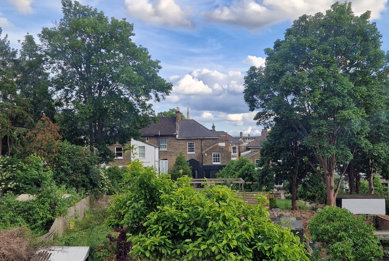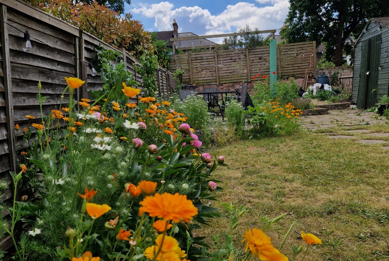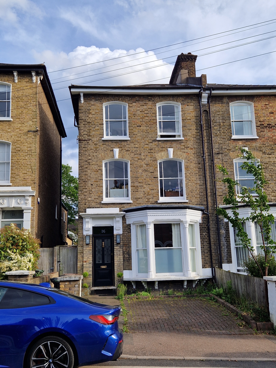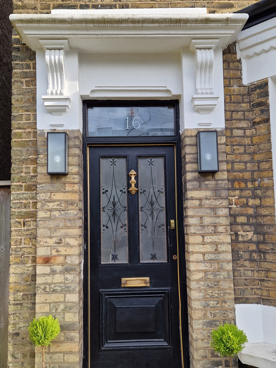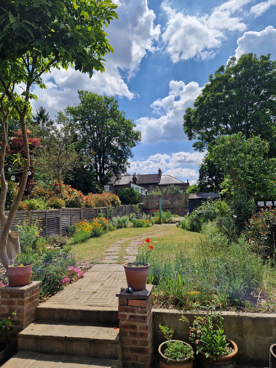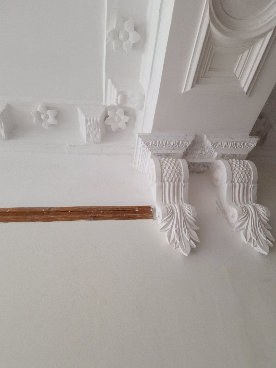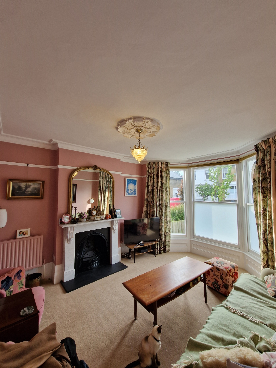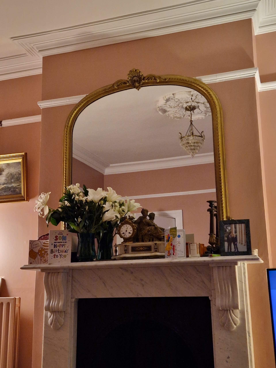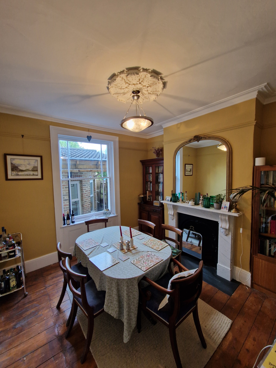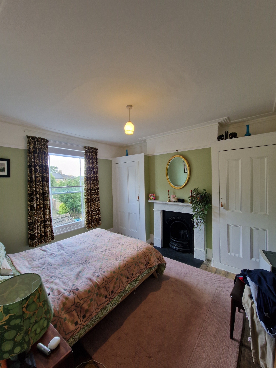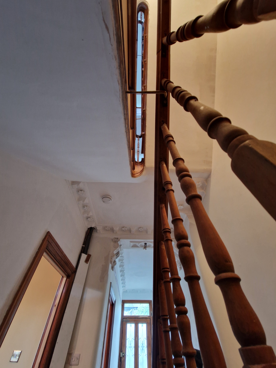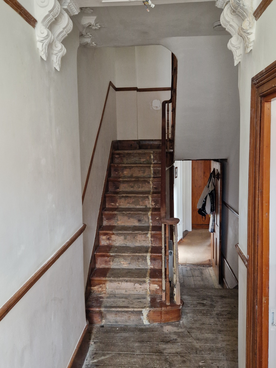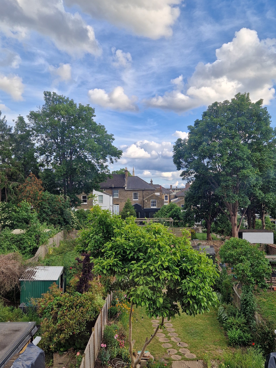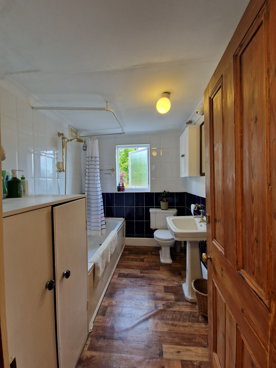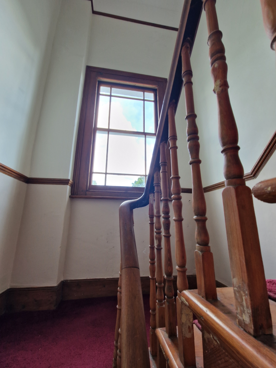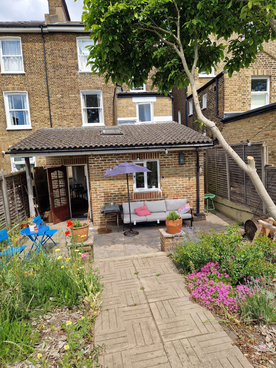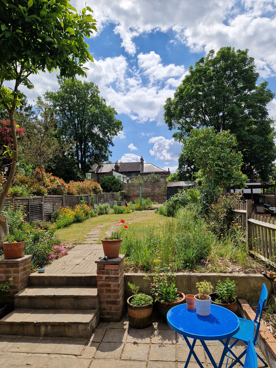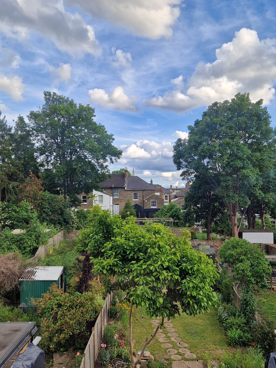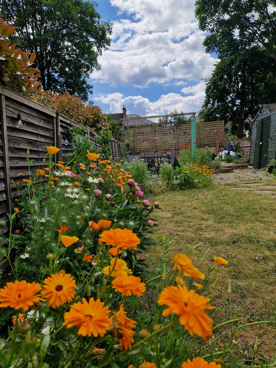Large 5 bedroom semi detached house in Brockley conservation area
Overview
- Semi-Detached
- 5
- 3
Description
- Drive
- Large South-facing garden circa 97ft
- 5 beds 2.5 bathrooms
- Side access
- Original features
- New circuit board
- Cellar
- Planning permission for kitchen and 1st floor extension granted
- Scope to extend into loft
- Close to station and Brockley amenities
- circa 2000sq ft
This large, semi-detached, Victorian home, with a drive and large south-facing garden in the Brockley conservation area, full of original features, moments from the tube is a rare find! Set behind its own private drive, this imposing home spans three floors plus loft and cellar with exciting extension potential (with planning approval already secured).
The current owners bought the house specifically as it had larger rooms and a larger garden than any other house in the conservation area in the price range. Having carried out extensive works to convert it back into a house from flats, the house offers the perfect blend of a beautiful home that still allows you to add value and put your stamp on it.
The house has a drive which will be increasingly crucial once Lewisham Council introduces expensive parking permits for Brockley later this year.
Step through the original front door (with cut and etched glass), you enter a hall with original elaborate coving and a staircase with open central space and monkey tail bannister. This allows light and views to be seen from top to bottom of the house.
The ground floor features a restored living room and dining room, both of which boast marble fireplaces. The dining room has original pull-up sliding sash shutters. There is a shower room and a large kitchen opening onto the garden, which faces south and has two patios newly planted fruit trees and a vegetable patch. Neighbours have large garden rooms at the bottom of their gardens, so if further space is desired, it is likely that planning would be granted.
The first floor has a family bathroom, a restored bedroom with coving and what was previously used as a master bedroom, both with marble fireplaces. The main room currently has an ensuite, but this could be removed to return it to being the largest room in the house – it was the original drawing room.
The second floor contains two restored bedrooms with marble fireplaces, a single bedroom or office and a WC. There is then a loft, which is currently used for storage, but it could be converted into living space, subject to planning approval.
Planning permission has also been granted for a spectacular new kitchen and bathroom designed by award-winning architects Taylor and Smith. See: www.https://planning.lewisham.gov.uk/online-applications/applicationDetails.do?keyVal=_LEWIS_DCAPR_125472
The house is just a few minutes walk away from Brockley tube station on the Windrush Line and the mainline into London Bridge. There is an amazing array of coffee shops and restaurants, including Mauby, which was recently reviewed in the Observer. Hilly Fields and Telegraph Hill parks are short walks away. This is the closest you will come to village life in zone 2.
Approx room sizes:
- living room 15,0 x 13’1 /4.57 x 3.99
- Dining Room 12’1 x 11’10/
- Kitchen 14’3 x 12’4 / 4.34 x 3.76
- 1st floor rear bedroom 12’7 x 11’9 / 3.84 x 3.58
- master bedroom 17’7 x 12’3 / 5.36 x3.73
- 2nd floor single 8’2 x 7’1 / 2.49 x 2.16
- 2nd floor front bedroom 12’7 x 10’5 / 3.84 x 3.18
- 2nd floor rear bedroom 13’2×12’5 4.01 x 3.78
Address
Open on Google Maps- Address 16 Cranfield Road, London, UK
- City London
- Postal Code SE4 1UG
- Country United Kingdom
Details
Updated on May 29, 2025 at 7:08 am- Price: £1,400,000
- Bedrooms: 5
- Bathrooms: 3
- Property Type: Semi-Detached
