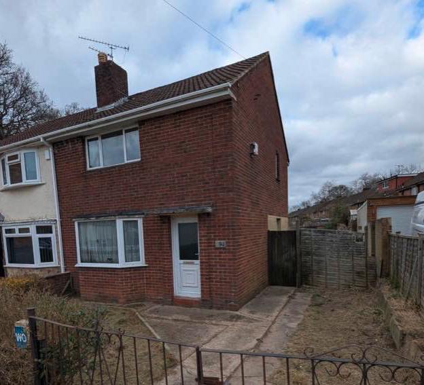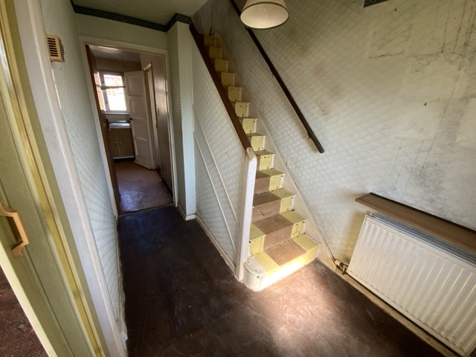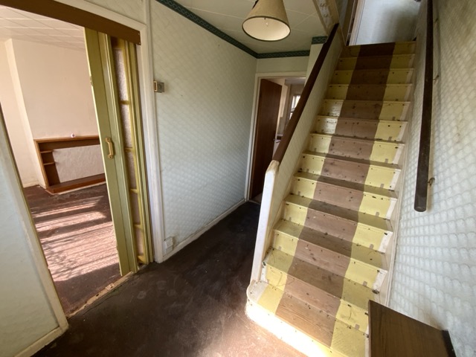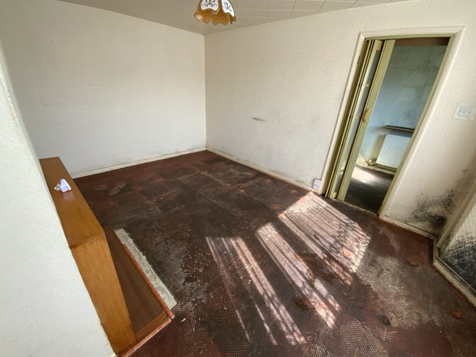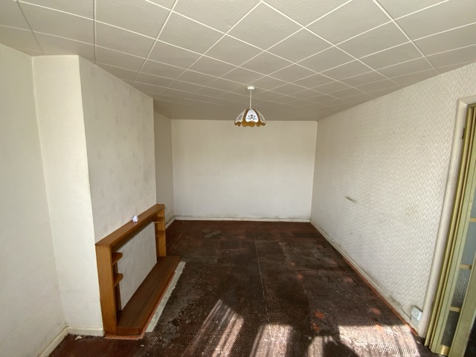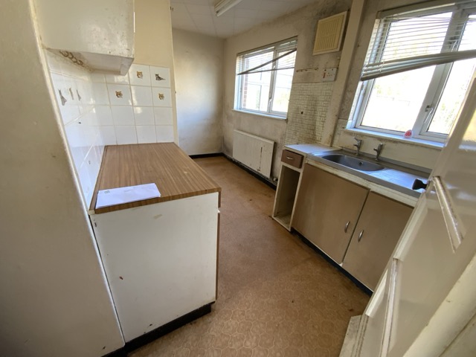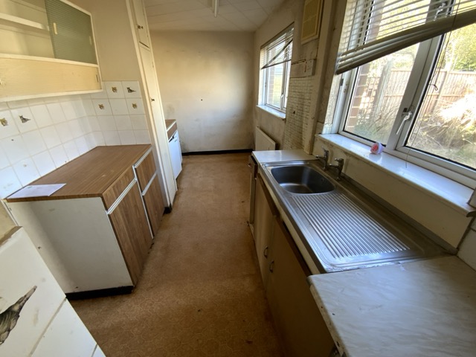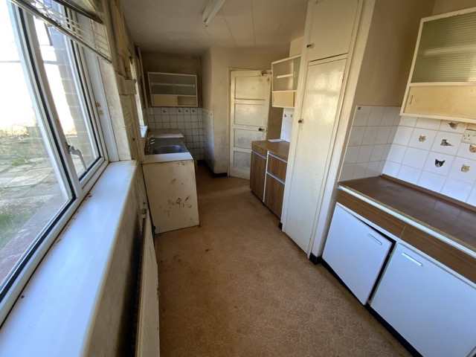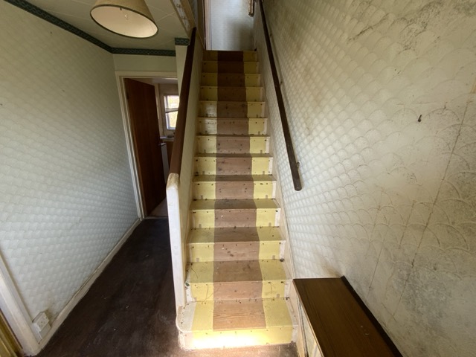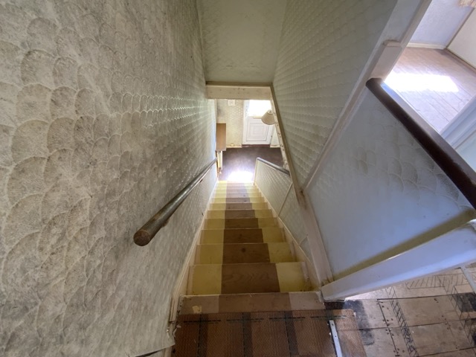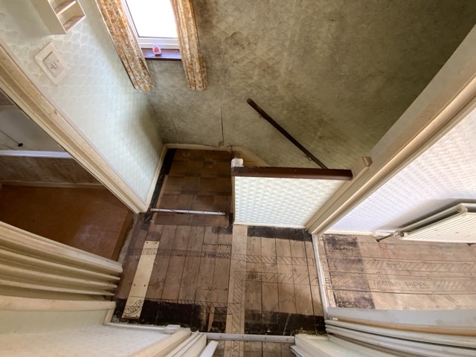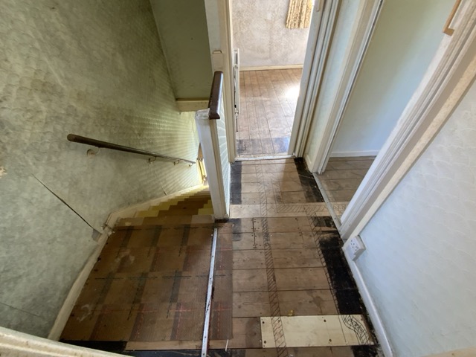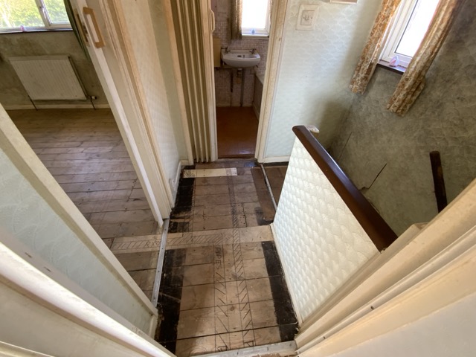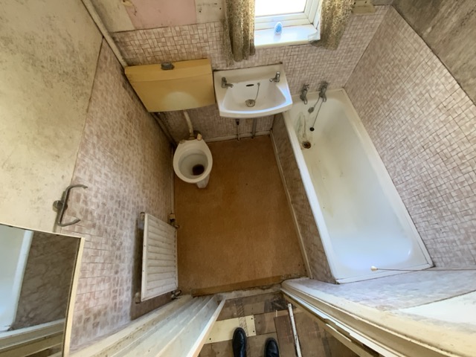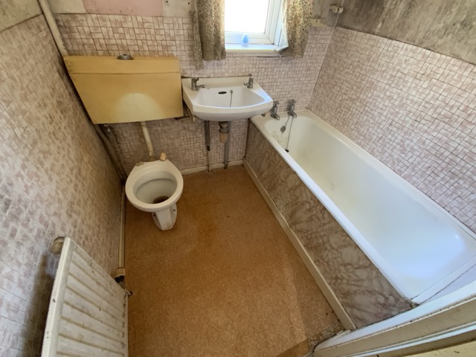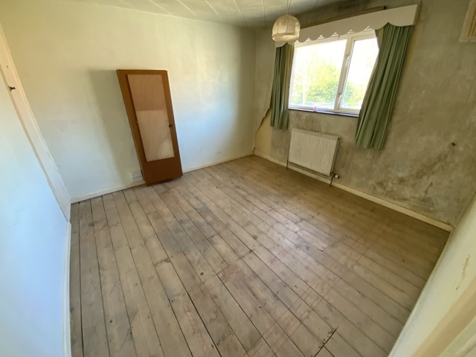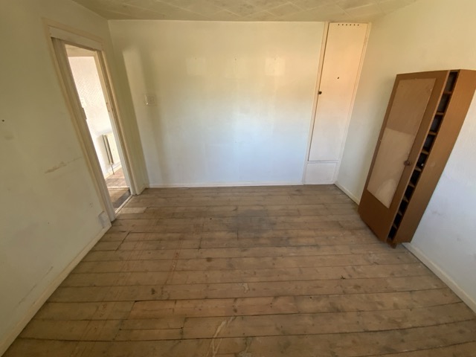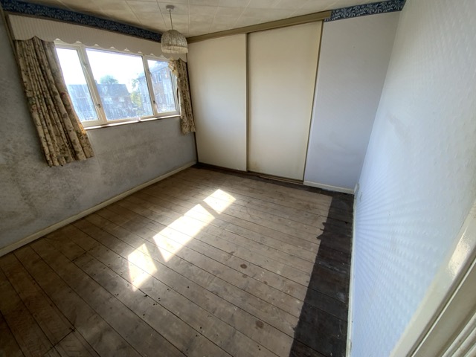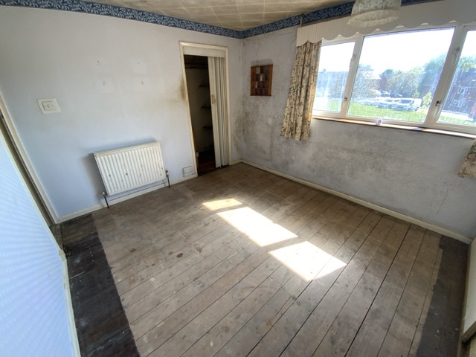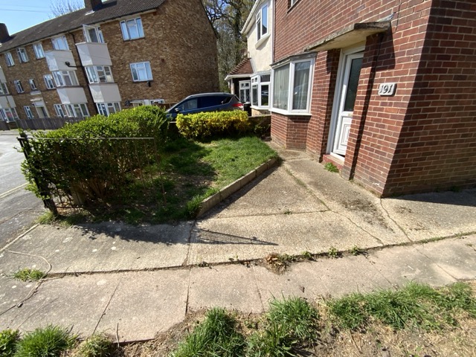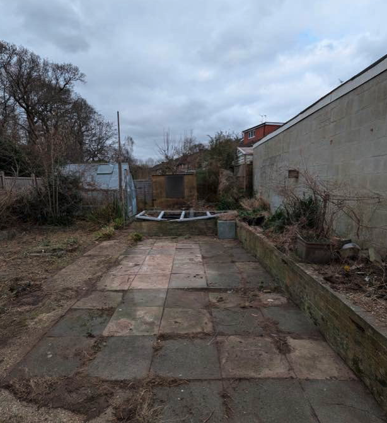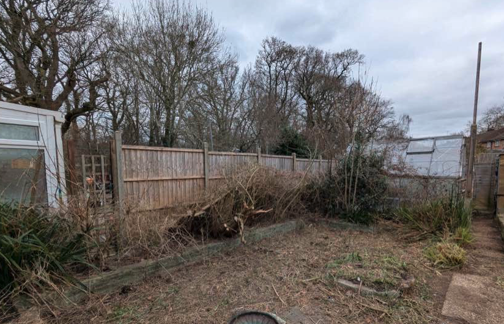191 High Lawn Way, Havant, PO9 5BU
Overview
- Semi-Detached
- 2
- 1
Description
Property overview
The property is a 2 bedroom semi-detached, 2 storey house with front / rear garden and side gardens situated in a crescent off the main road in the Havant suburb of Leigh Park on the outskirts of Portsmouth, a short walk from Staunton Country Park.
The property is a nice size and offers great potential to renovate / extend (with correct permissions) and will make a great family home . The property has 2 bedrooms, lounge, kitchen diner, bathroom , landing and hallway. It is also well situated for local amenities / schools and transport links for Portsmouth / Southampton and for those looking to travel further afield the A3(M) is close by providing access to London in under 2 hours by car.
The property briefly comprises –
Ground floor – Front door leading to hallway, Hallway with stairs leading to first floor and doors to all ground floor rooms, Fitted kitchen, Lounge diner, access to the garden is via a porch off the kitchen.
First floor – 2 bedrooms, landing and bathroom.
Outside – To the rear the is an enclosed garden with pond which runs down the side of the property , to the front there is a garden laid to lawn with a path leading to the front door and space for off road parking
Property details –
Hallway
Dimensions: 3.2m x 1.9m
The hallway comprises of: Part glazed UPVC door, ceiling lighting, radiator, doors leading to all ground floor rooms and staircase to first floor.
Kitchen diner
Dimensions: 4.2m x 2.70m
The kitchen comprises of: UPVC double glazed windows, Ceiling lighting, part fitted kitchen, space for cooker, electrical sockets, sink and drainer, plumbing for washing machine or dishwasher and door to hallway, doorway to side porch and garden.
Lounge
Dimensions: 4.60m x 3.2m
The lounge comprises of: UPVC bay window, ceiling lighting, TV/phone point, electrical sockets, Radiator, fireplace, door to hallway.
Landing
Dimensions: 1.7m x 1.8m
The Landing comprises of: Ceiling lighting, electrical sockets, doors to all first floor rooms.
Bedroom One
Dimensions: 3.3m x 3.3m
Bedroom one comprises of: UPVC window, Ceiling lighting, electrical sockets, radiator, built in wardrobe, walk in storage cupboard, door to landing.
Bedroom Two
Dimensions: 3.10m x 3.4m
Bedroom two comprises of: UPVC double glazed window, Ceiling lighting, electrical sockets, radiator, door to landing.
Bathroom
Dimensions: 1.68m x 1.5m
The Bathroom comprises of: Ceiling lighting, hand wash basin, bath, radiator, part tiled, folding door to landing.
All measurements provided are taken at the largest point of each room, any measurements provided are to be checked by any prospective buyers.
Outside
There is a good sized garden to the rear / side of the property, which is partly laid to patio with areas of lawn / shrubs along with a pond and greenhouse. To the front of the property the garden is laid to lawn / shrubs with a pathway leading to the front door, there is also double gates allowing off road parking.
Council Tax
Council tax band B
Ownership
The property is believed to be freehold
Address
Open on Google Maps- Address 191 High Lawn Way
- City Havant
- Postal Code PO9 5BU
Details
Updated on April 30, 2025 at 8:30 am- Price: £200,000
- Bedrooms: 2
- Bathroom: 1
- Property Type: Semi-Detached
