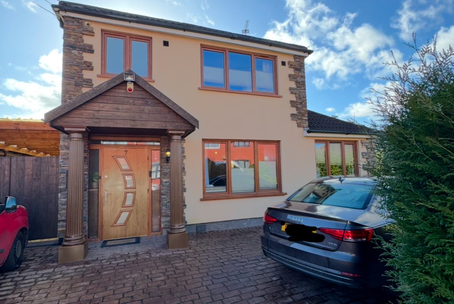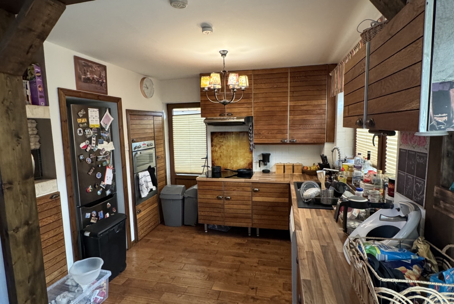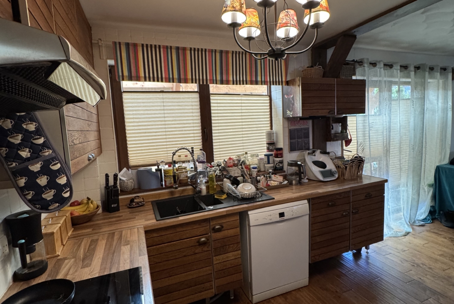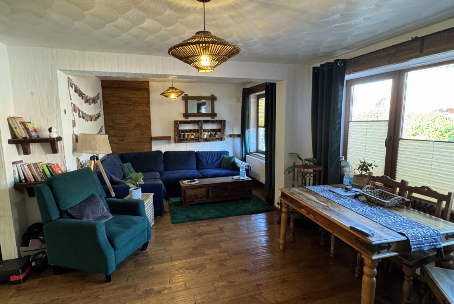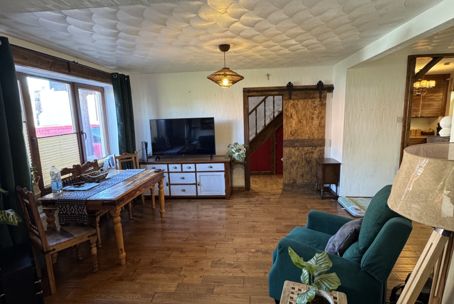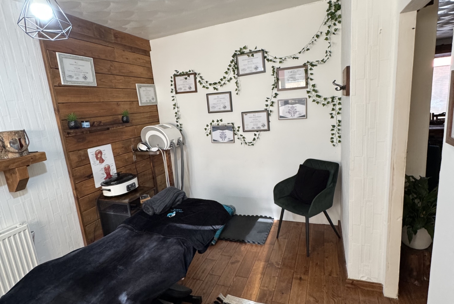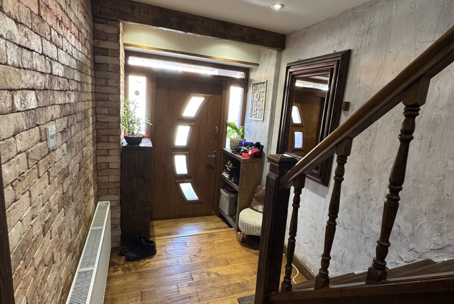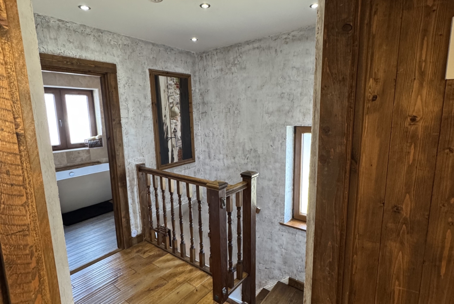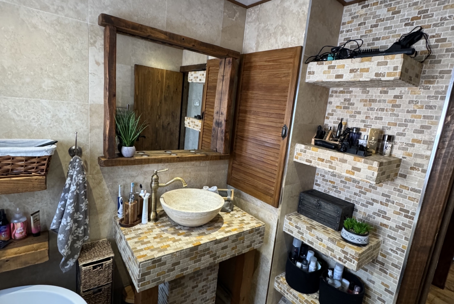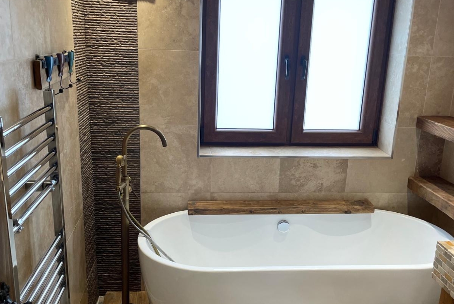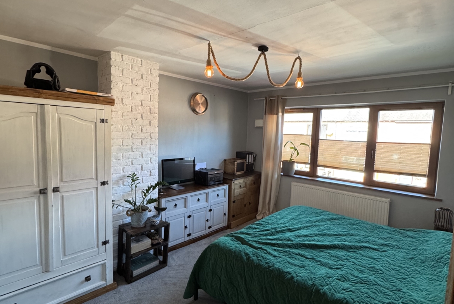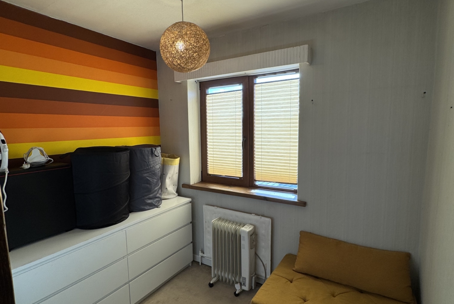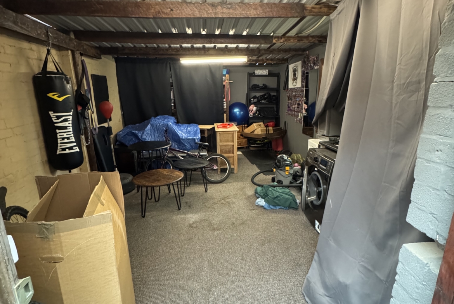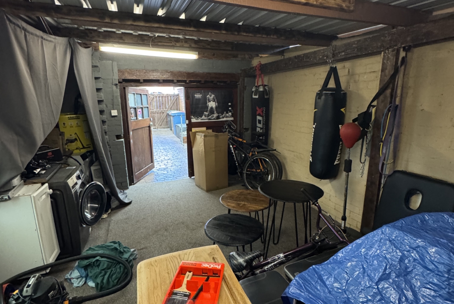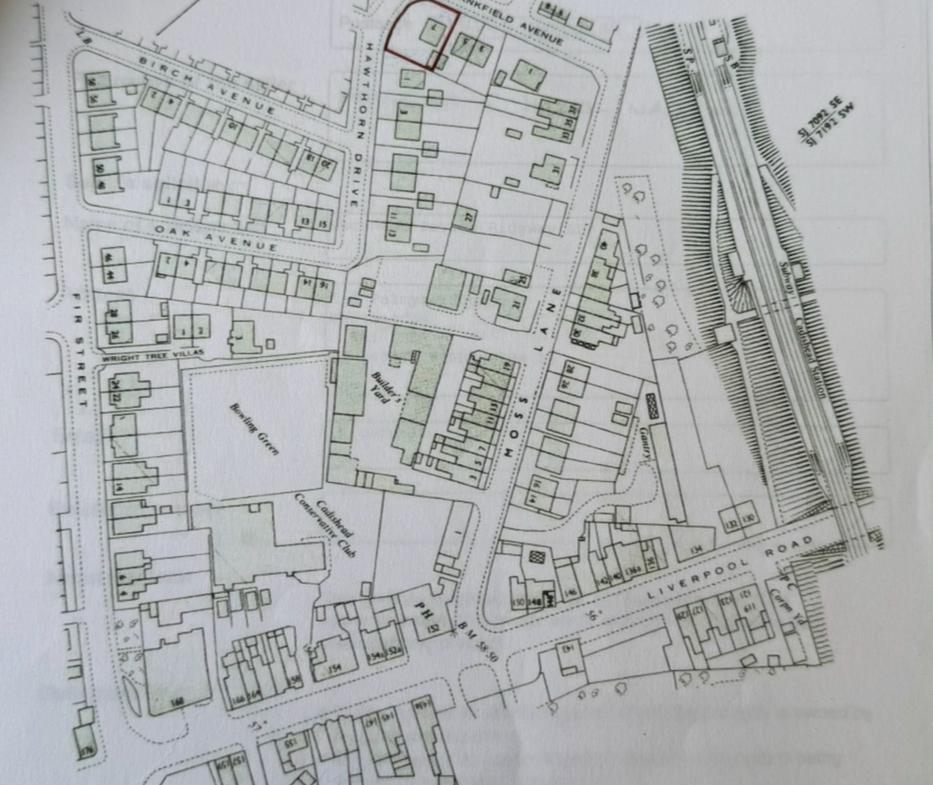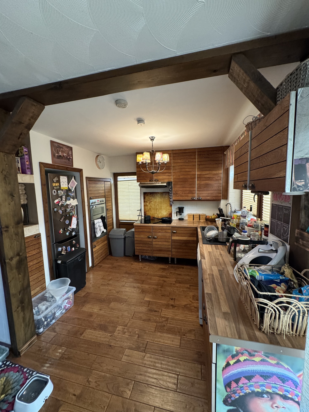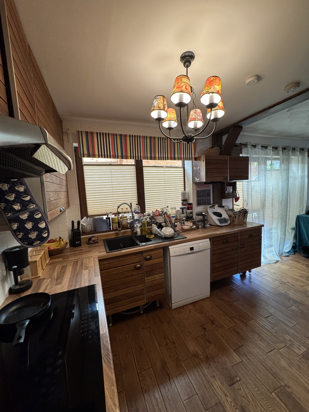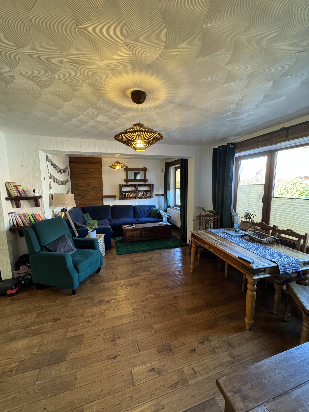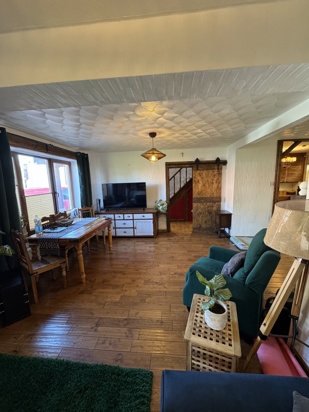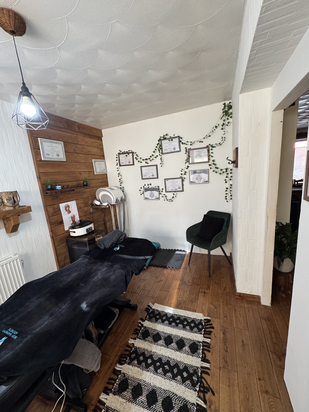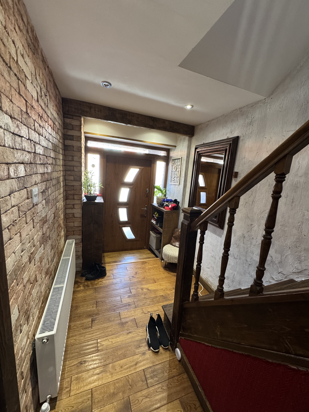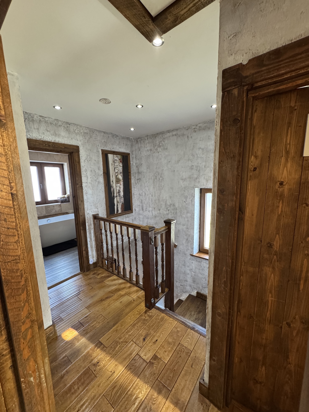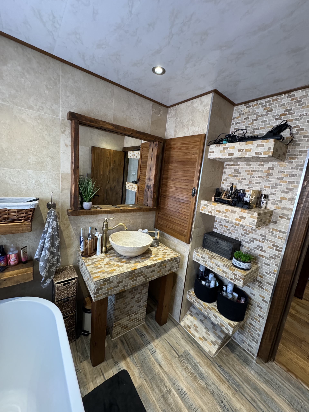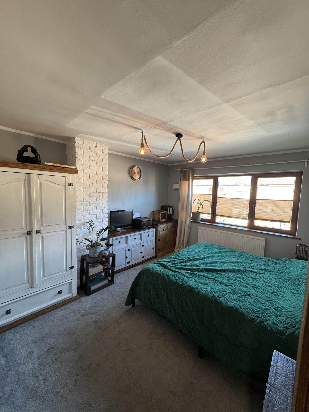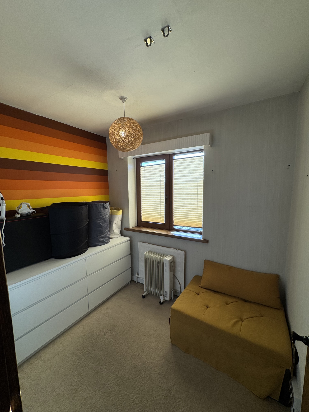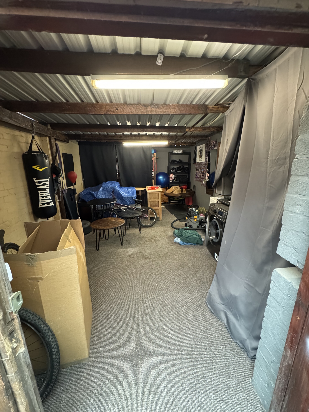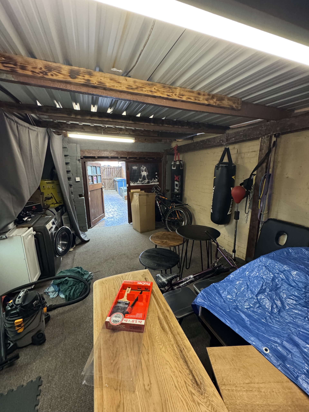3 bedroom detached house
3 bedroom detached house
7 Bankfield Avenue
Overview
- Detached
- 3
- 1
Description
Key features:Three Bedroom DetachedSide ExtensionOpen space ground floorThree Bedrooms (1 with fitted wardrobes)South East Facing, grass garden with covered relaxation areaDriveway for 3 cars and GarageNo ChainFreeholdFull Description:Introducing the perfect family home.This 3 bedroom detached house boasts a side extension, big open space living room , additional space for the office which partition walls can be easily removed to original shape . Beautiful wooden oak floor lined on all ground floor . The property features three bedrooms, two complete with fitted wardrobes. The South East facing garden offers a peaceful retreat with grass and greenery , covered big patio area , and flower borders to enjoy outdoor relaxation.With the added convenience of a driveway for a 3 cars and garage, this property is being offered with no chain, making it an ideal home for families looking to settle without delay. The property is freehold, providing peace of mind to potential buyers seeking a secure investment opportunity.The outside space of this property is enhanced by the meticulously maintained grass, patio, and flower borders, creating a welcoming ambience for outdoor gatherings and relaxation. The integral garage, measuring 2.8m x 6m, offers additional storage space. This property presents a rare opportunity to own a well-appointed home with a balance of indoor comfort and outdoor tranquillity, making it a desirable choice for those seeking a beautiful farm style home with a lot original wooden features and convenient living environment.EPC Rating: DDirection:From Junction 21 , M6 motorway head east on the A57 Manchester Road , at the roundabout turn left onto Liverpool Road take the 11th left turn onto Moss Lane, continue to the top of the road and turn left onto Banfield Avenue.Ground floor:Entrance Hall:Double glazed door to the front elevation, double glazed window to the front elevation, storage cupboard, double radiator, stairs leading to the first floor and ceiling light point.Lounge5.6m x 7.43m (18’4” x 24’5”)Double glazed windows to the site, rear and front elevations, ceiling light point and double radiator .Dining Room2.9m x 2.9mRear facing patio doors and radiator.Covered relaxation area10m x 9mAll area with timber deck board,Wooden table and JacuzziKitchen2.7m x 2.5mRear facing upvc window, fitted range of base and wall units, oven, four ring gas hob, laminate flooring and over work surface tiling.Utility Kitchen2.73m x 2.55mFitted with a range of wall and base units work surface over, single sink and drainer unit, integral oven and hob, extractor fan, space for washing machine, space for fridge/freezer, double glazed window to the rear elevation, double glazed door to the side elevation and ceiling light point.First floor:Main Bedroom3.97m x 2.78mDouble glazed window to the front elevation , wardrobes , ceiling light point and radiator.Bedroom Two3.3m x 2.43mRear facing upvc window, fitted wardrobes, ceiling light point and radiator.Bedroom Three2.5m x 1.95mRear facing upvc window, ceiling light point and radiator.Bathroom2.09m x 1.68mFront facing upvc window, bath , vainity sink unit, tiled flooring and walls and radiator.WCDouble glazed window to the side elevation, low level WC and ceiling light point.OutsideTo the front of the property there is a paving stones driveway for the 3 cars . To the side of the property there is a garden lied to lawn with shrub borders and paving stones path. To the rear of the property there is a driveway providing off road parking to the garage and relaxing area.GarageIntegral Garage 2.8m x 6mDouble doors to the side elevation.Buyer pays £1990 agency fee❗️
Address
Open on Google Maps- Address 7 Bankfield Avenue
- City Cadishead
- Postal Code M44 5UD
Details
Updated on March 3, 2025 at 6:08 pm- Price: £349,950
- Bedrooms: 3
- Bathroom: 1
- Property Type: Detached
